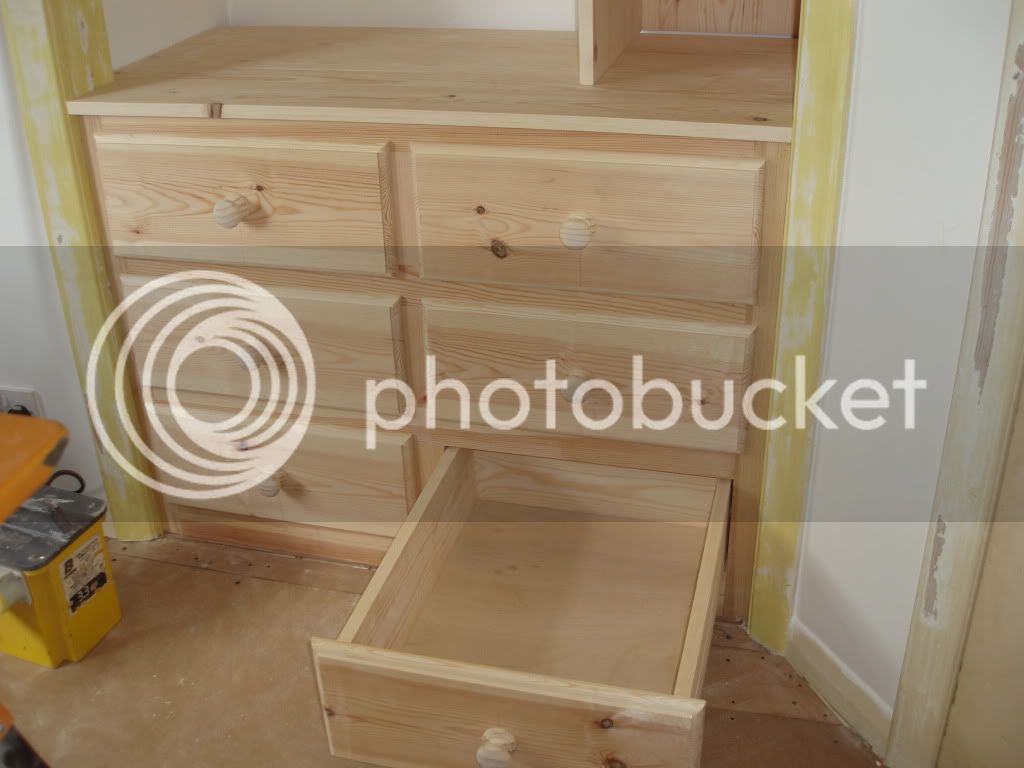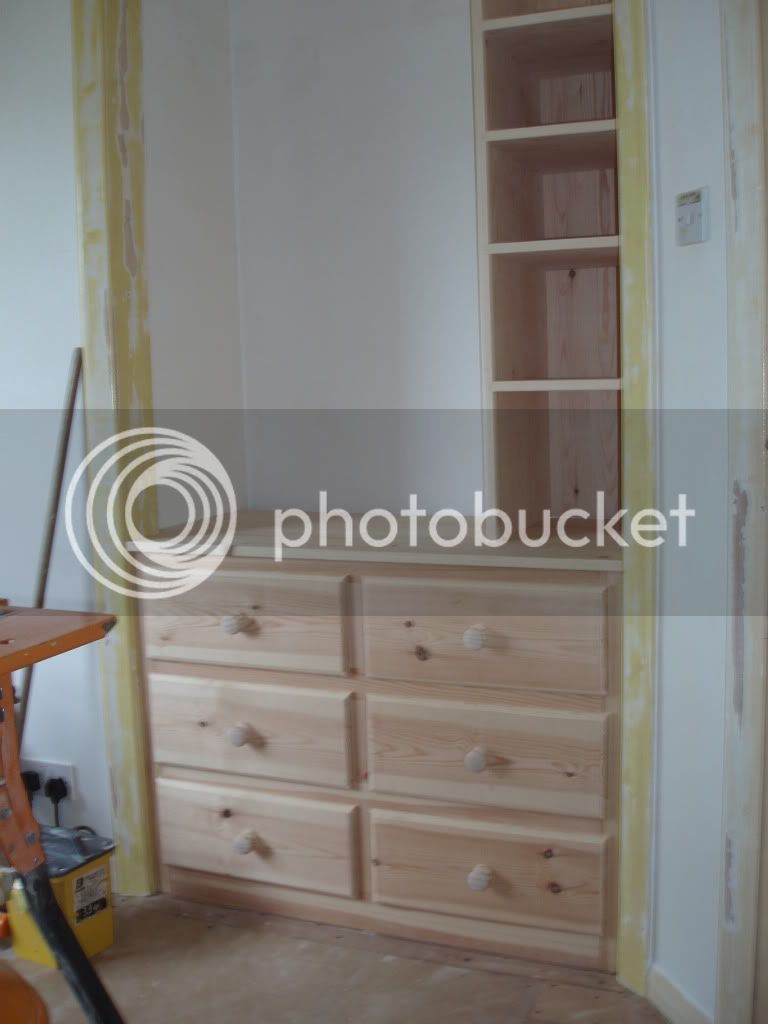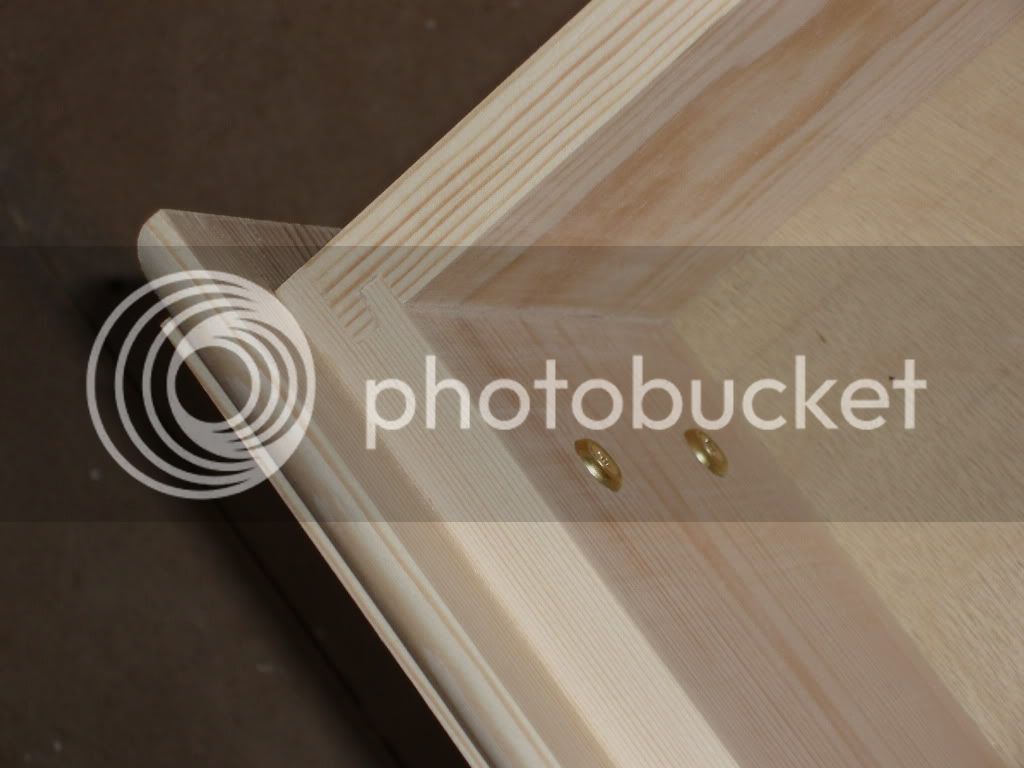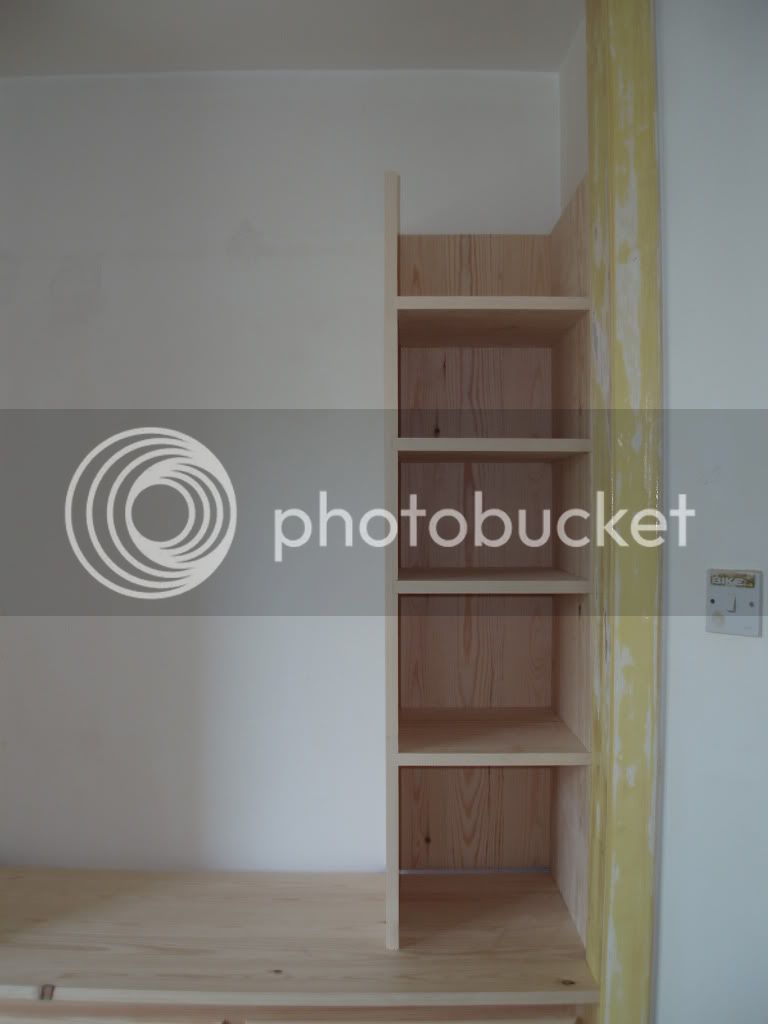introuble!
Established Member
Hi all,
well this is it, i have a thread going on in general woodworking
https://www.ukworkshop.co.uk/forums/space-balls-and-raised-panel-doors-various-questions-t43294.html
regarding the doors for this project but here it is to show you what i'm up too. Will do the rest as a WIP thread, should of from the start really!
Would really value any thoughts comments and criticisms from those in the know. Personally i've found it very enjoyable so far and quite challenging, i had to start of working out what the **** a router was to making 56 m&ts for the frame, the joints for the drawers and routing the fronts, making t&g boards etc etc and all the jigs that got me there, thanks to google, books and most of all this forum.
On the home straight now and the drawers just need the final sanding, the top boards are cut ready for the door rebate to be routed as soon as i know what stock dimensions i'm using for that, the divider/shelf section is complete and once the top of the drawers is finished i'll route a grove for the bottom of that to sit in. Once thats done i'll have the finished height for the divider and location for the top shelf to run right the way across.
Been a bit of a eye opener this, nothing was square for a start so i started by making a frame for the drawers to sit in a slide into the gap, went from there really! Pics below hopefully if i figure that out :lol:




*edit*
some measurements would be handy lol
all board stock was finished to 20mm thick, all frame stock 70x45mm
the rest approx - drawers overall 1060 wide 610 deep 810 wide, internal drawer boxes 410 wide 540 deep 155 high, 1/4"ply for the bases, ply runners and any fixings brass
divider, internals of the shelves 300mm wide 415 deep with 5 shelves, 1x 300 high, 1x250 and 3x200, recesed to allow a tie and belt rack to be fixed on the door on this side hopefully
leaves a hanging width (there'll be a clothes rail) of over 800mm
top shelf will be approx 330 high 485 deep and 1155 wide
doors will be approx 1600x540, overall height for this is 2400mm.
While im editing i must admit to the crime of B&Q handels, my excuse was there were pine and the right size! I did mod them by removing there thread and putting my own in, i still feel like i should apologise for this though!
well this is it, i have a thread going on in general woodworking
https://www.ukworkshop.co.uk/forums/space-balls-and-raised-panel-doors-various-questions-t43294.html
regarding the doors for this project but here it is to show you what i'm up too. Will do the rest as a WIP thread, should of from the start really!
Would really value any thoughts comments and criticisms from those in the know. Personally i've found it very enjoyable so far and quite challenging, i had to start of working out what the **** a router was to making 56 m&ts for the frame, the joints for the drawers and routing the fronts, making t&g boards etc etc and all the jigs that got me there, thanks to google, books and most of all this forum.
On the home straight now and the drawers just need the final sanding, the top boards are cut ready for the door rebate to be routed as soon as i know what stock dimensions i'm using for that, the divider/shelf section is complete and once the top of the drawers is finished i'll route a grove for the bottom of that to sit in. Once thats done i'll have the finished height for the divider and location for the top shelf to run right the way across.
Been a bit of a eye opener this, nothing was square for a start so i started by making a frame for the drawers to sit in a slide into the gap, went from there really! Pics below hopefully if i figure that out :lol:




*edit*
some measurements would be handy lol
all board stock was finished to 20mm thick, all frame stock 70x45mm
the rest approx - drawers overall 1060 wide 610 deep 810 wide, internal drawer boxes 410 wide 540 deep 155 high, 1/4"ply for the bases, ply runners and any fixings brass
divider, internals of the shelves 300mm wide 415 deep with 5 shelves, 1x 300 high, 1x250 and 3x200, recesed to allow a tie and belt rack to be fixed on the door on this side hopefully
leaves a hanging width (there'll be a clothes rail) of over 800mm
top shelf will be approx 330 high 485 deep and 1155 wide
doors will be approx 1600x540, overall height for this is 2400mm.
While im editing i must admit to the crime of B&Q handels, my excuse was there were pine and the right size! I did mod them by removing there thread and putting my own in, i still feel like i should apologise for this though!
































