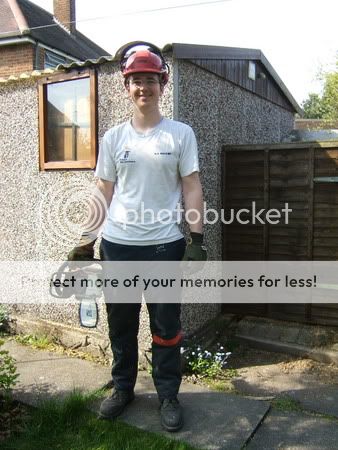cornucopia
Established Member
hello folks there seems to be a lot of knowledge on these boards about workshop heating and insulation etc so here my problem
my workshop is a concrete section garage with an asbestos lux corrugated roof- this was built about 9 years ago by the previous owners of the house.
the internal dimensions are 9' by 8' by 6'6" at the sides and 7'6" at the centre of the ceiling. I put 2" vertical battens on the walls and ceiling filled the area between these with normal roof insulation then put a 1/2" fibre board over the top.
the problem is it gets very hot in the summer compared to a friends brick built garage/workshop. the walls and ceiling seem to heat up in the morning and stay hot all day- if you put your hand about 12" away from either the walls or ceiling the heat is incredible.
i'm wondering wether to strip it out this summer and place this stuff behind the battens then re-apply the roof insulation then use 1/2" plaster board over the top.
my long winded question is ........
do you think this will help or are there any other materials/things i could use which would be better
thanks
george
my workshop is a concrete section garage with an asbestos lux corrugated roof- this was built about 9 years ago by the previous owners of the house.
the internal dimensions are 9' by 8' by 6'6" at the sides and 7'6" at the centre of the ceiling. I put 2" vertical battens on the walls and ceiling filled the area between these with normal roof insulation then put a 1/2" fibre board over the top.
the problem is it gets very hot in the summer compared to a friends brick built garage/workshop. the walls and ceiling seem to heat up in the morning and stay hot all day- if you put your hand about 12" away from either the walls or ceiling the heat is incredible.
i'm wondering wether to strip it out this summer and place this stuff behind the battens then re-apply the roof insulation then use 1/2" plaster board over the top.
my long winded question is ........
do you think this will help or are there any other materials/things i could use which would be better
thanks
george


































