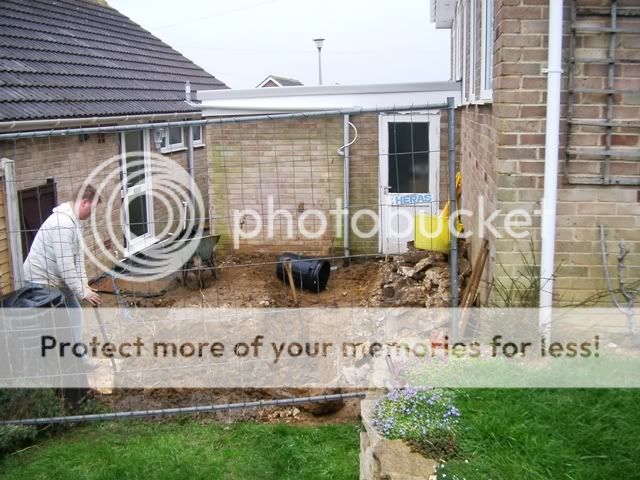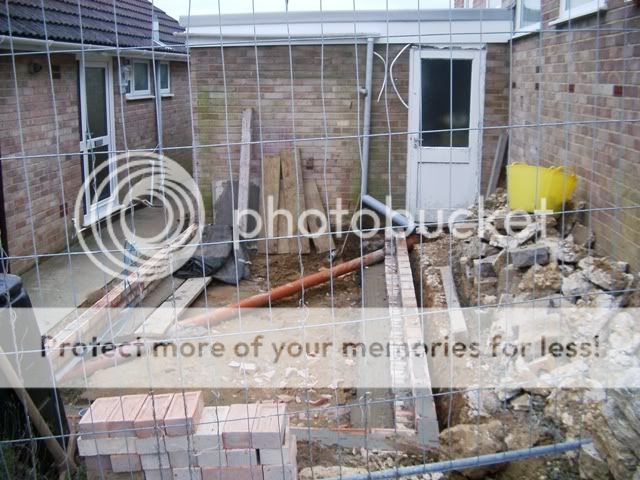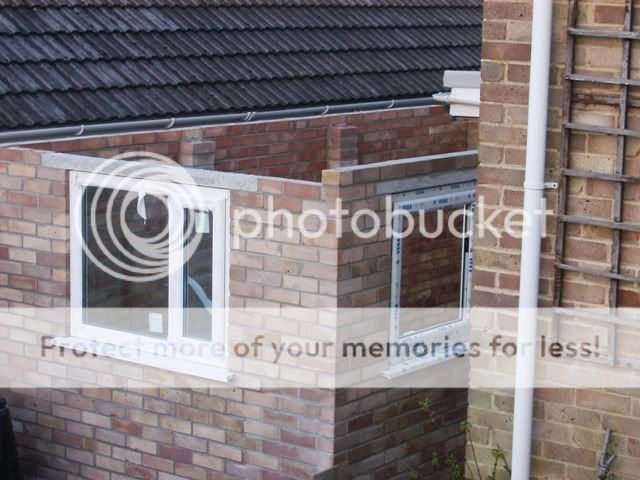As promised my builder arrived this morning to make a start on the workshop extension, HID's still says she hasn't given final approval yet, but we are moving forward.
The only reason I really want the extension is to tidy up at the back of the garage, this is the existing shed that was in place.
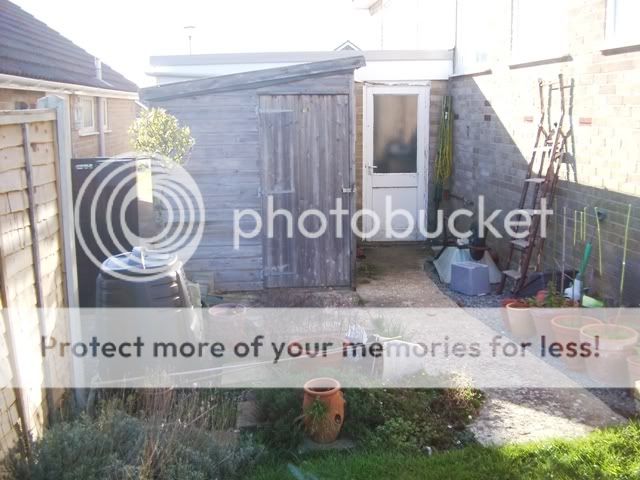
Over the weekend I took the fence down between me and Metalwork Pete so I could get the shed down, also allthe spoil is going out this way to the skip.
Before you can blink an eye the shed is down, had to be a little careful becasue its going somewhere else.

Loaded the shed onto the builders truck and transported it to its new resting home, after this the builder made a start of moving a few things out of the way in preparation for a start on the footings tomorrow.
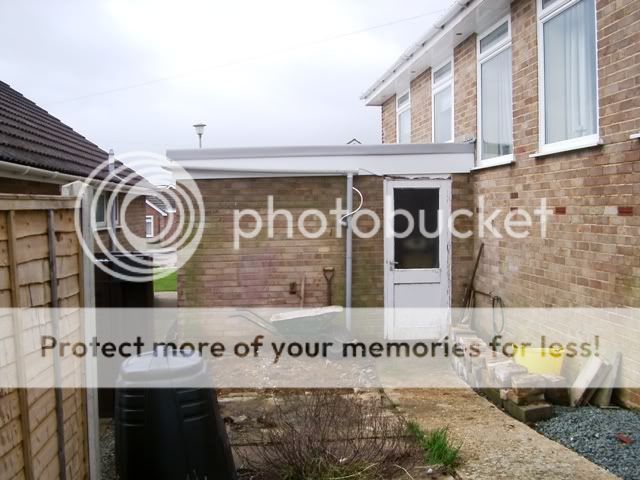
The extension is coming upto the concrete post on the left of the pic, metalwork pete's happy becasue he's getting a nice new wall between the two properties. Must remember to have the compost bin moved.
Lets hope the weathers a little better tomorrow for all that digging, not that I shall be involved.
The only reason I really want the extension is to tidy up at the back of the garage, this is the existing shed that was in place.

Over the weekend I took the fence down between me and Metalwork Pete so I could get the shed down, also allthe spoil is going out this way to the skip.
Before you can blink an eye the shed is down, had to be a little careful becasue its going somewhere else.

Loaded the shed onto the builders truck and transported it to its new resting home, after this the builder made a start of moving a few things out of the way in preparation for a start on the footings tomorrow.

The extension is coming upto the concrete post on the left of the pic, metalwork pete's happy becasue he's getting a nice new wall between the two properties. Must remember to have the compost bin moved.
Lets hope the weathers a little better tomorrow for all that digging, not that I shall be involved.


































