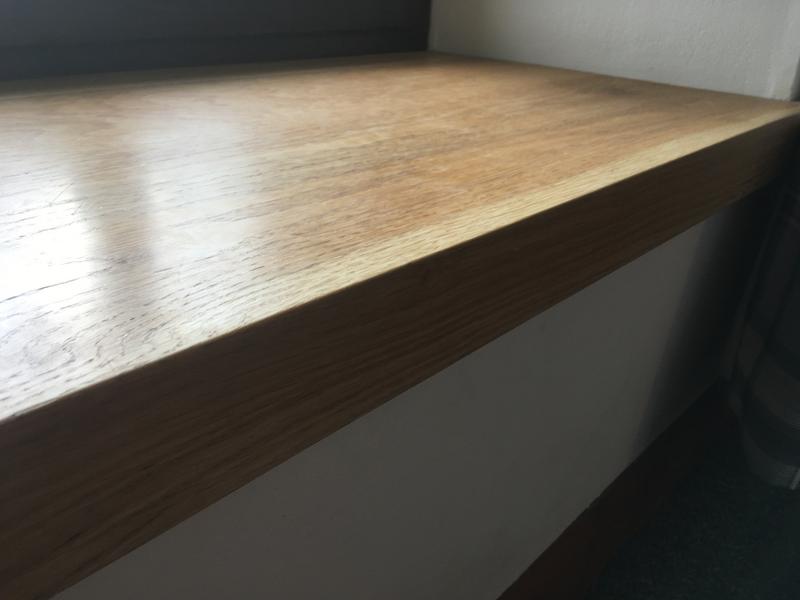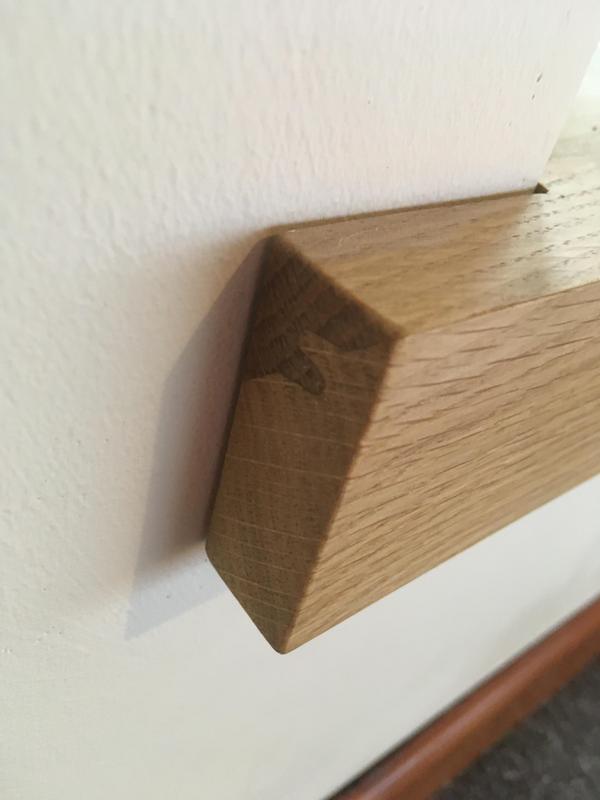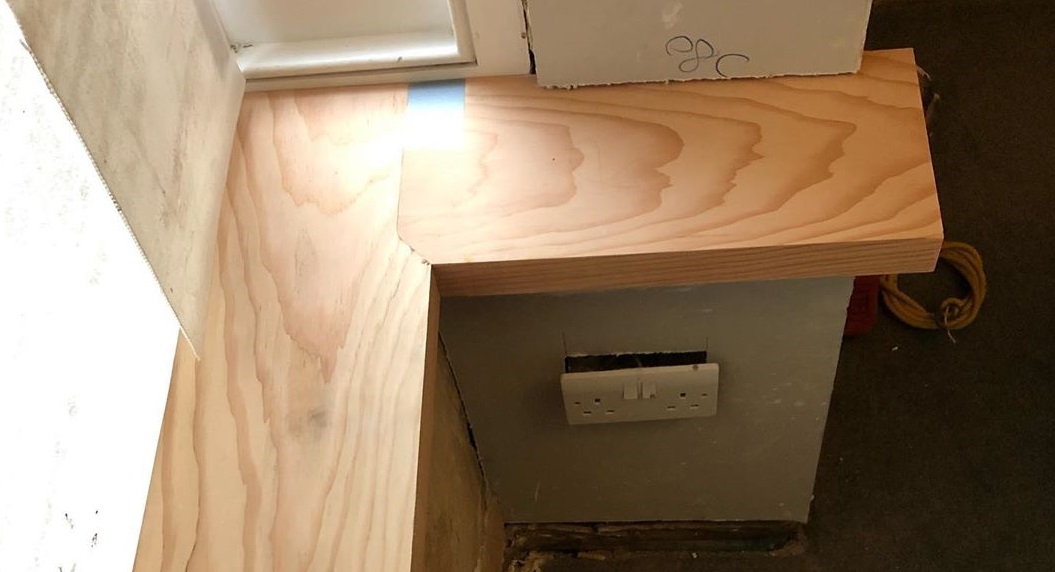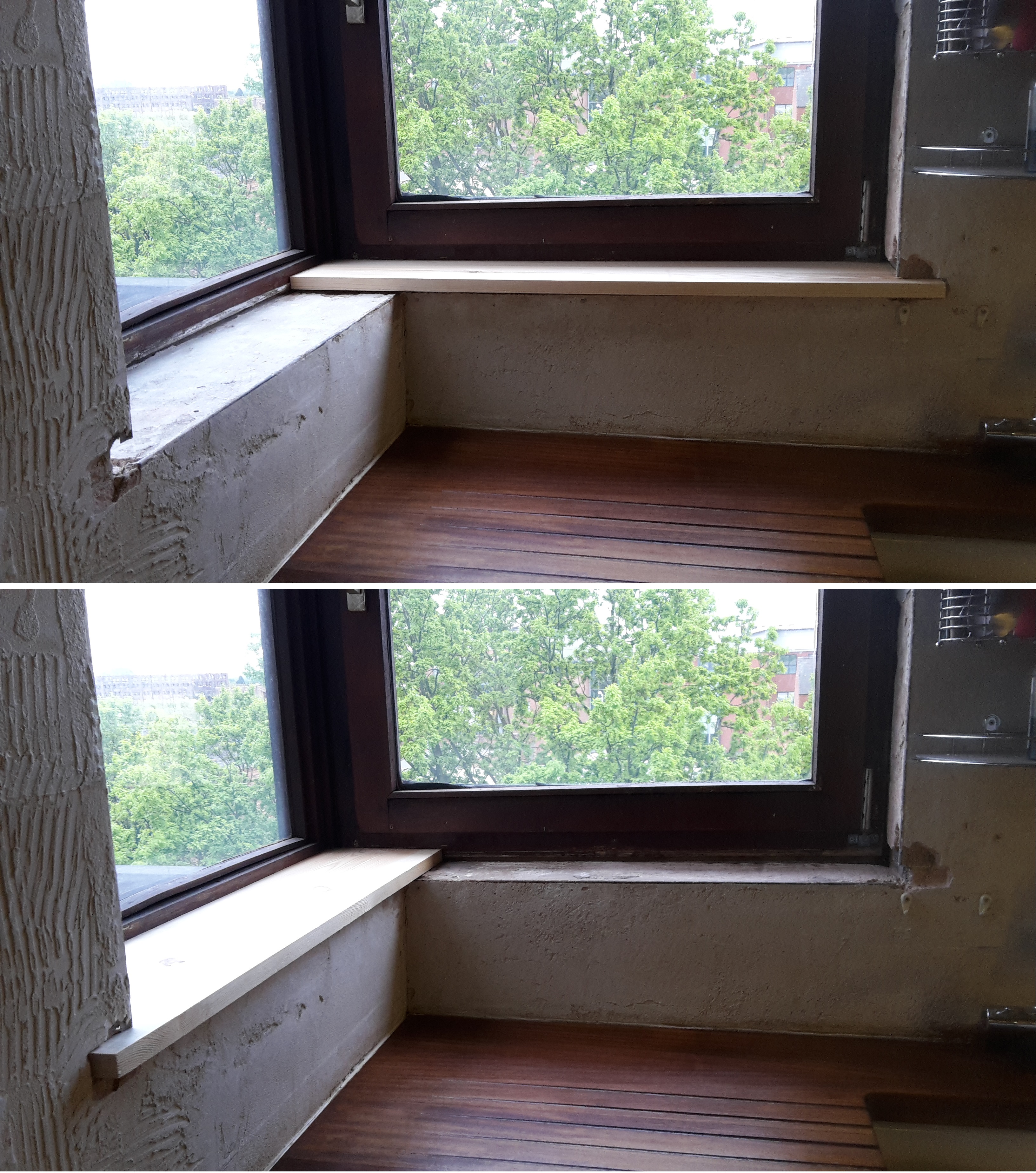Morning folks
After refurbishing my Iroko counter top last week I've decided to get stuck into some other, long put-off, jobs and was hoping to get some tips/pointers on fitting a timber windowboard (never done before) in place of what was originally a tiled ledge.
My (probably a bit dodgy) plan is:
Any constructive criticism of this plan would be most appreciated
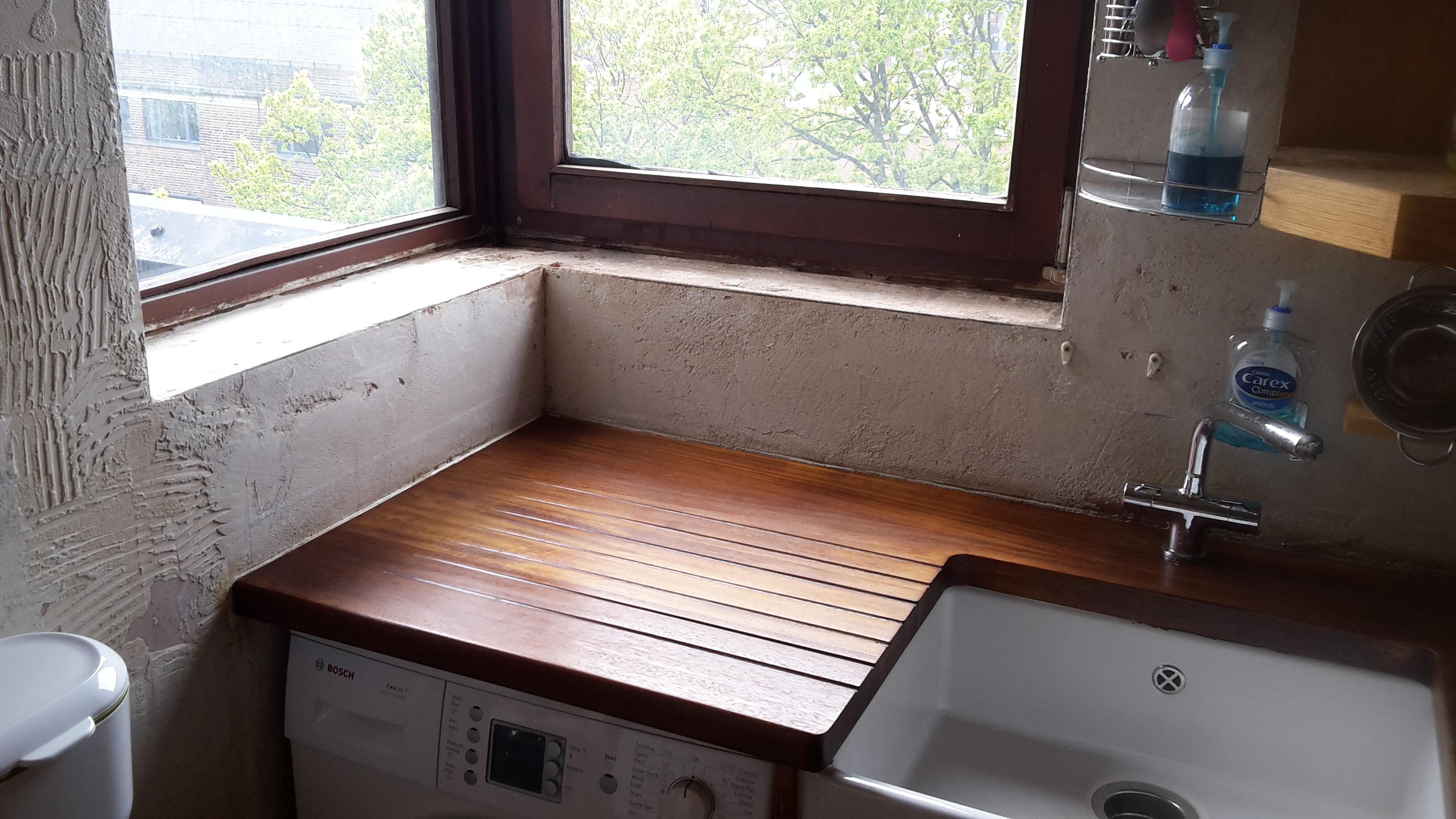
After refurbishing my Iroko counter top last week I've decided to get stuck into some other, long put-off, jobs and was hoping to get some tips/pointers on fitting a timber windowboard (never done before) in place of what was originally a tiled ledge.
My (probably a bit dodgy) plan is:
- Rip down (ledges are different widths) 27mm pineboard allowing 25mm overhang
- Quarter round top and bottom overhang edges
- Mitre and join using jointing plate on the underside
- Fit and install as one unit simply butting up to the frame on both ledges
Any constructive criticism of this plan would be most appreciated



































