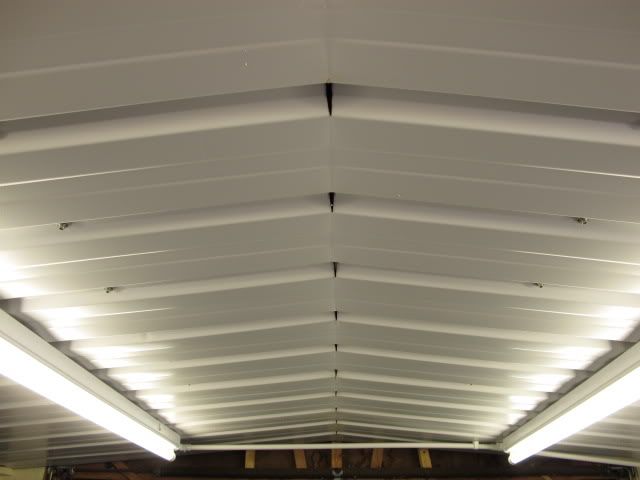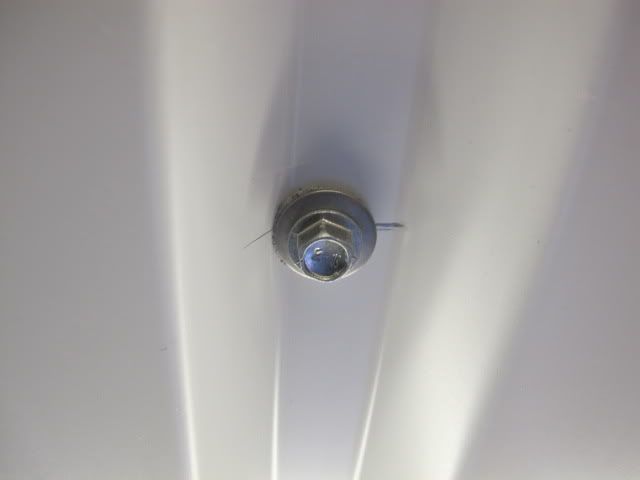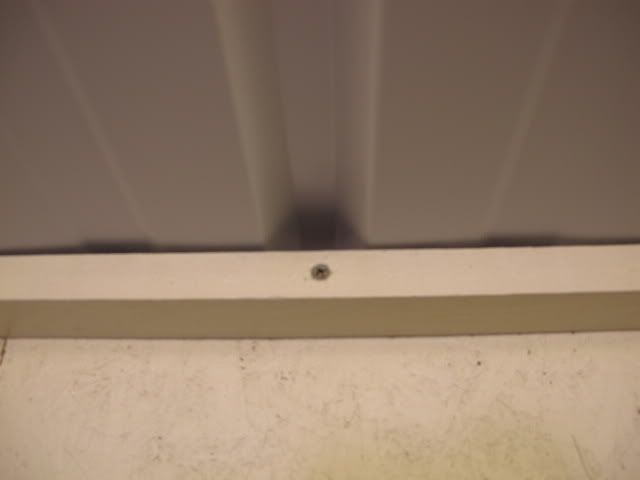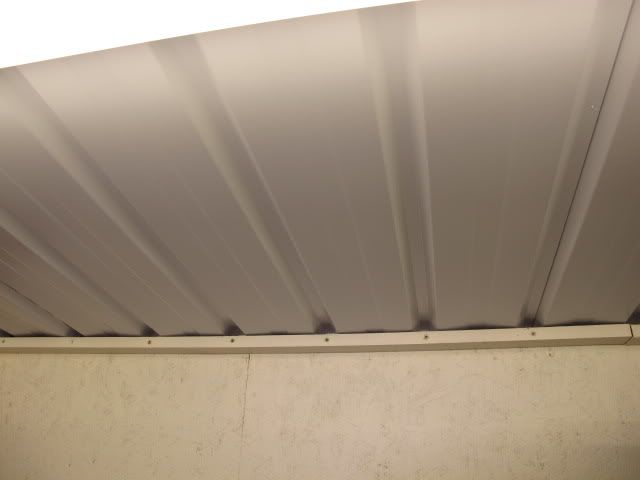Well after the arrival of the BGM :lol: , I though it was time for a shake up / re vamp / workshop sort out 
I am now going to move into the Garage as my turning shop so decided to take it from this
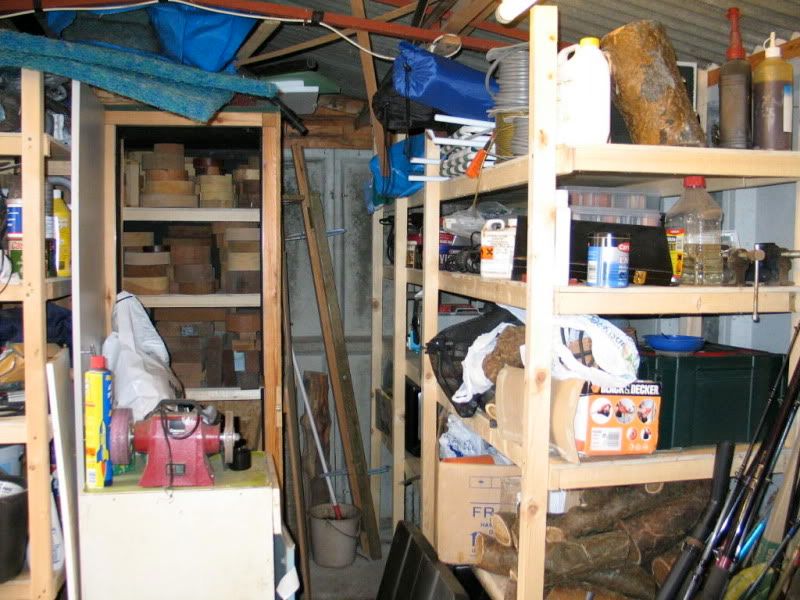
to this
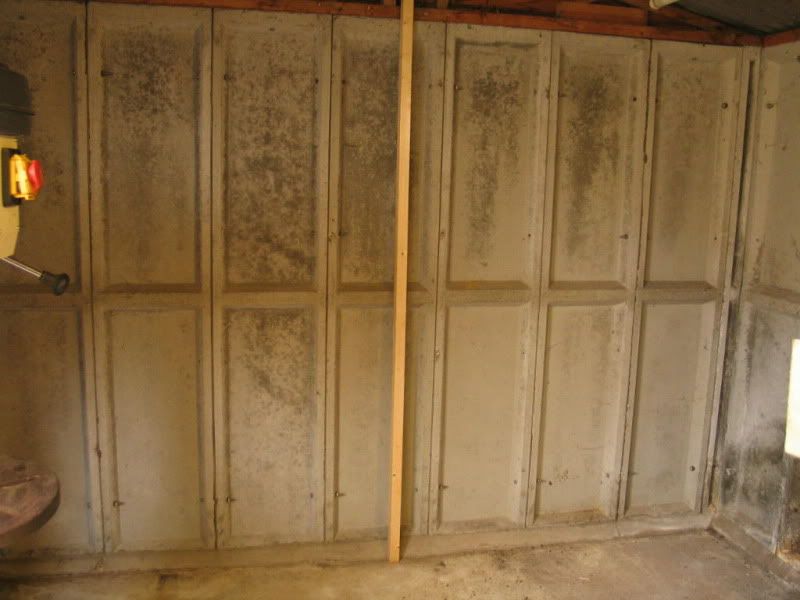
no light feet in itself :roll: , move everything , move the racking , re build the racking etc etc :roll:
Then I had the idea to batten and insulate the walls 8) so I would be nice and warm when the cold season arrives , proceded to batten the walls with 35 mm sq stock .
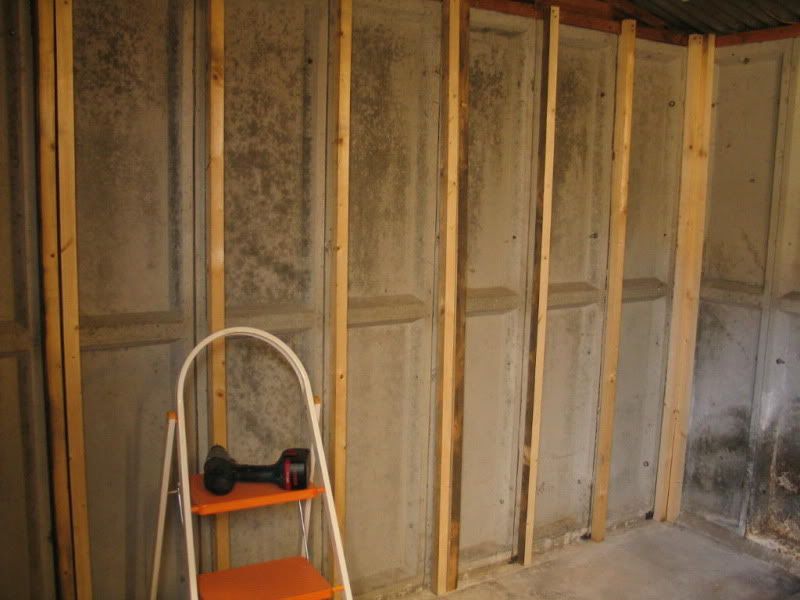
I also got 10 sheets of 35 mm insulation with foil either side
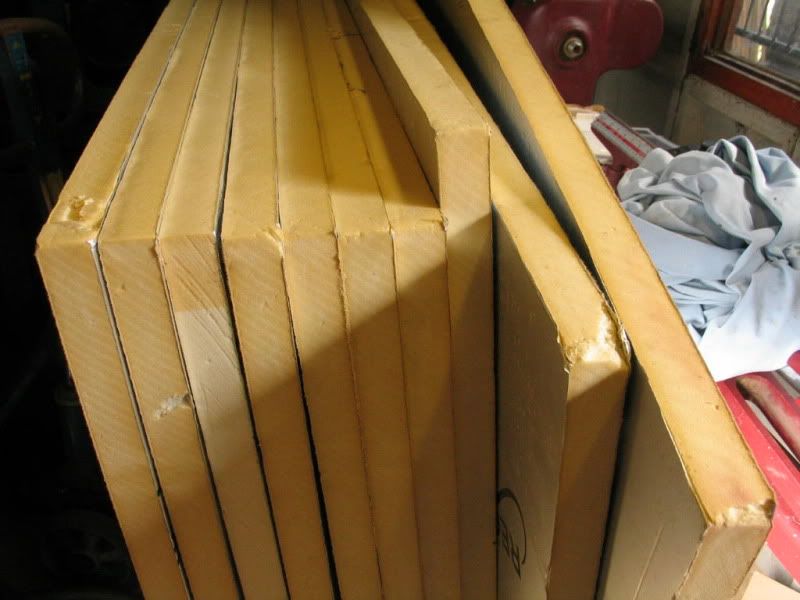
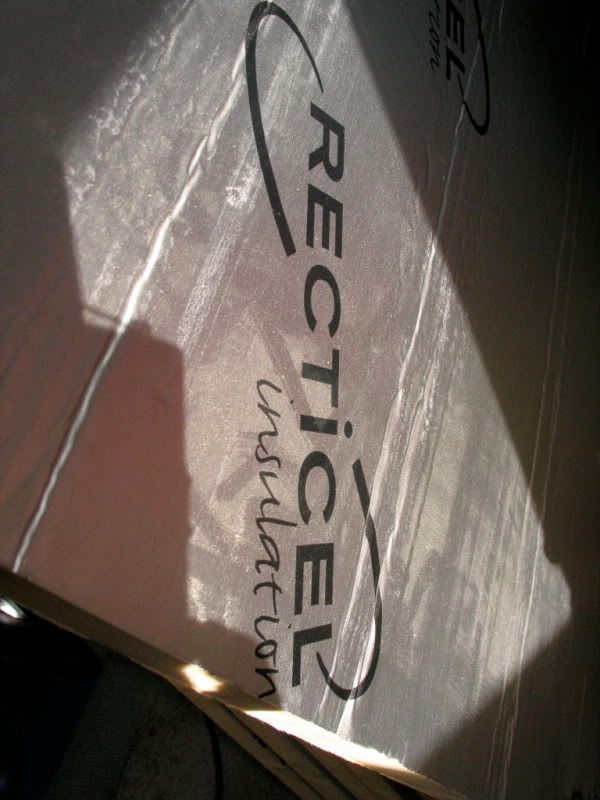
, and 10 sheets of OSB 8 x 4 to cover it all up , Was told to use oil based paint on the boards
Firstly I was going to cut a 45 degree end to go over the cement fillet along the botton of the walls , looks like this
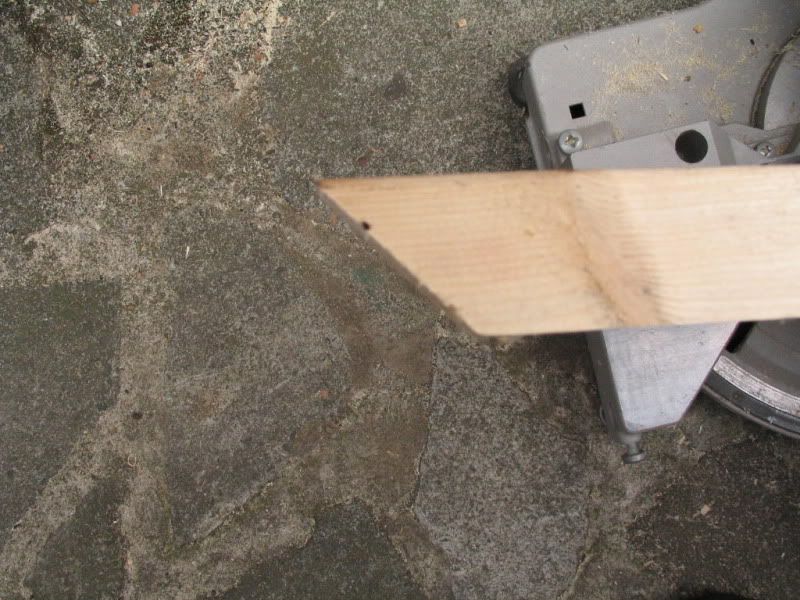
but decided against it as it would have no strength to support the walls :roll:
So out with this lot
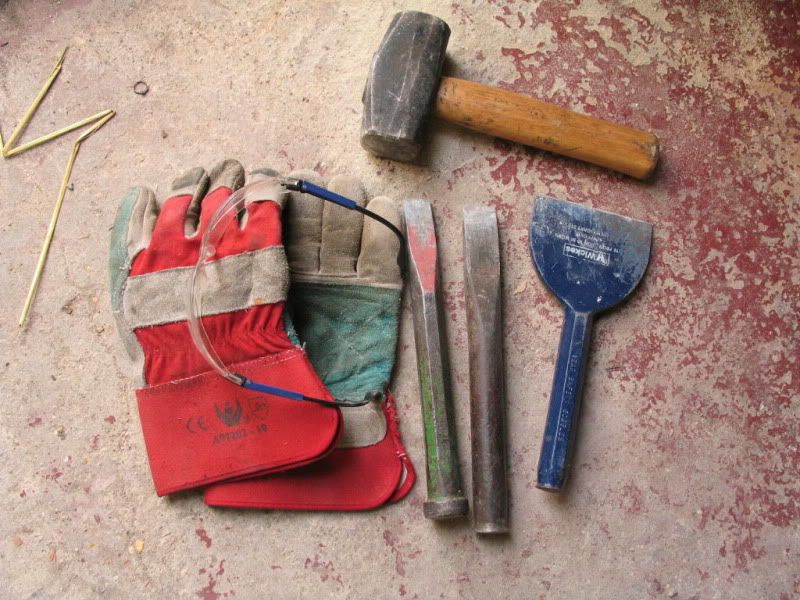
and start chipping away 14 mtrs of this
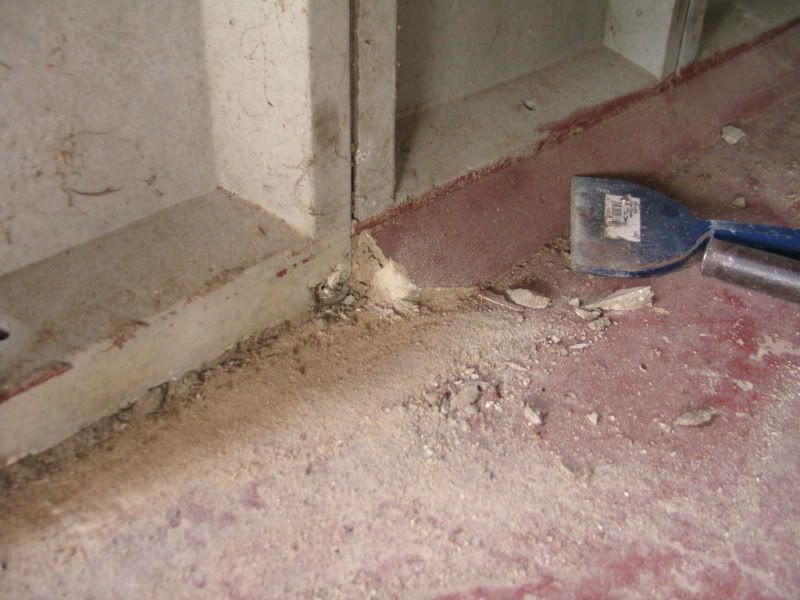
Then fix the battens top and bottom with steel brackets
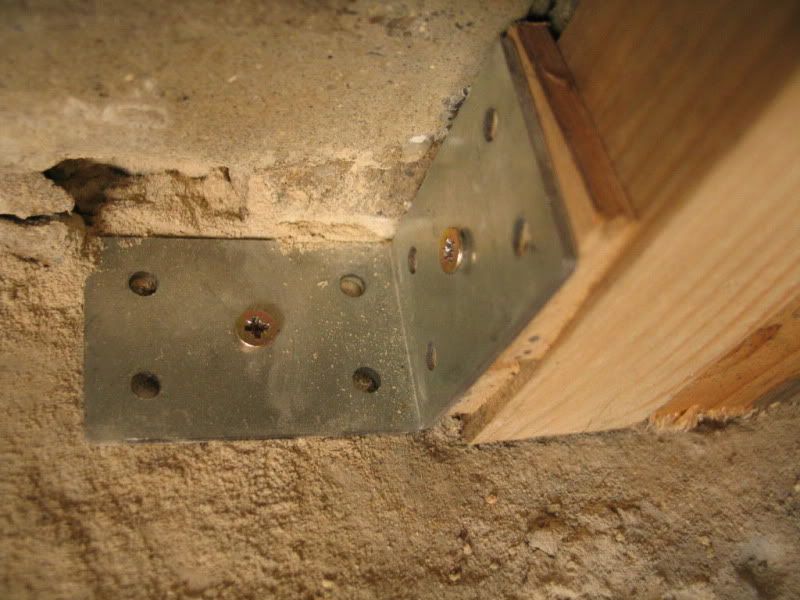
I then had to cut the insulation into 14" wide strips so as to keep the spacing correct so a 8 x 4 sheet would fix to the end battens
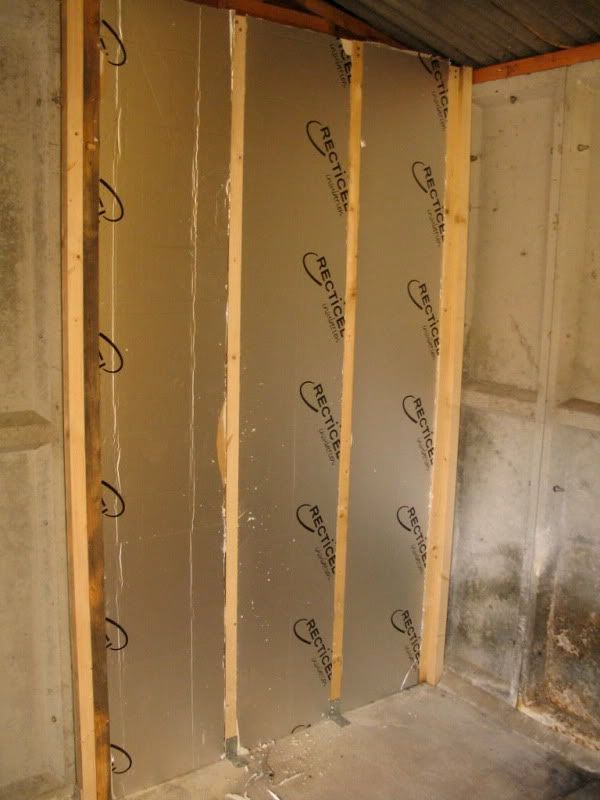
Still have loads to do , but will update when needed
Have fun out there 8)
I am now going to move into the Garage as my turning shop so decided to take it from this

to this

no light feet in itself :roll: , move everything , move the racking , re build the racking etc etc :roll:
Then I had the idea to batten and insulate the walls 8) so I would be nice and warm when the cold season arrives , proceded to batten the walls with 35 mm sq stock .

I also got 10 sheets of 35 mm insulation with foil either side


, and 10 sheets of OSB 8 x 4 to cover it all up , Was told to use oil based paint on the boards
Firstly I was going to cut a 45 degree end to go over the cement fillet along the botton of the walls , looks like this

but decided against it as it would have no strength to support the walls :roll:
So out with this lot

and start chipping away 14 mtrs of this

Then fix the battens top and bottom with steel brackets

I then had to cut the insulation into 14" wide strips so as to keep the spacing correct so a 8 x 4 sheet would fix to the end battens

Still have loads to do , but will update when needed
Have fun out there 8)

































