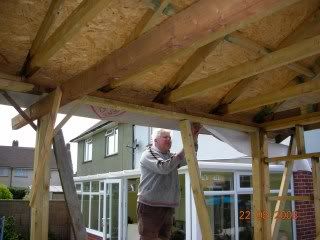garywayne
Established Member
Hi all.
I have been attempting to use fibreglass type insulation to insulate between the roof joists. So far it has been a reel pain in the a**. I am now really pi**** off.
What in your opinion is the easiest (bearing in mind I am doing this on my own) and cheapest way to insulate my w\shop roof. The depth to be filled is 100mm.
A picture to show what the roof joists look like.
[img
 [/img]
[/img]
The shed is a lot further on than in the picture.
I really need to finish this w\shop. Its been going on far to long.
I have been attempting to use fibreglass type insulation to insulate between the roof joists. So far it has been a reel pain in the a**. I am now really pi**** off.
What in your opinion is the easiest (bearing in mind I am doing this on my own) and cheapest way to insulate my w\shop roof. The depth to be filled is 100mm.
A picture to show what the roof joists look like.
[img

The shed is a lot further on than in the picture.
I really need to finish this w\shop. Its been going on far to long.


































