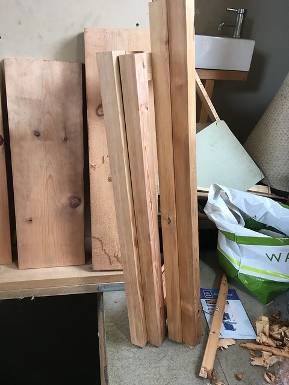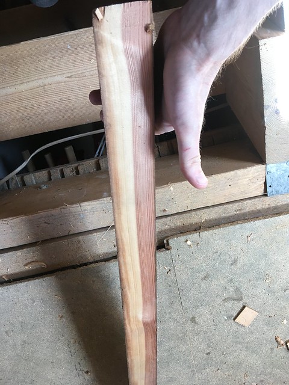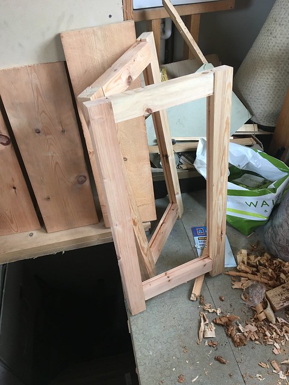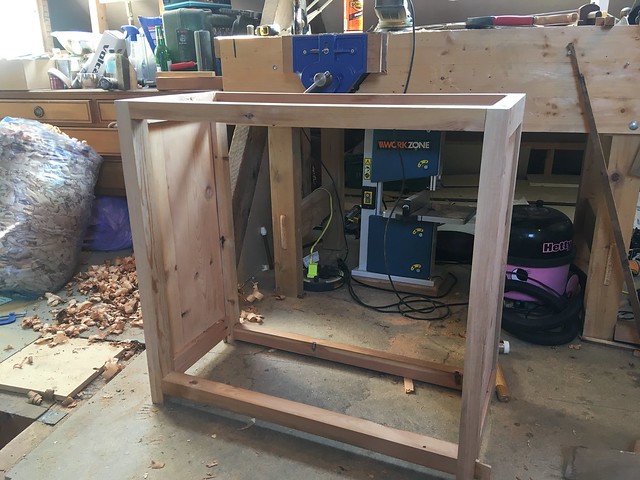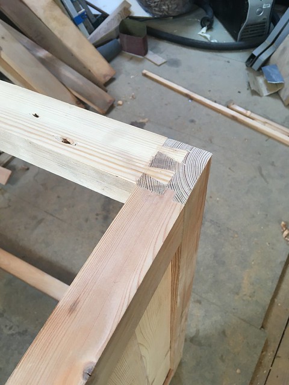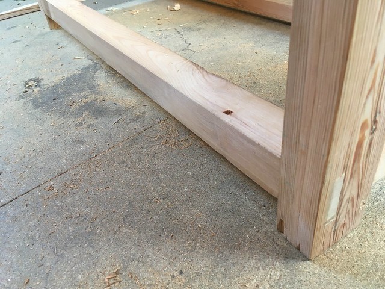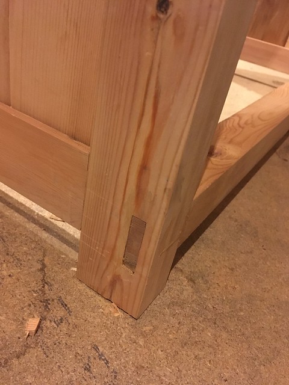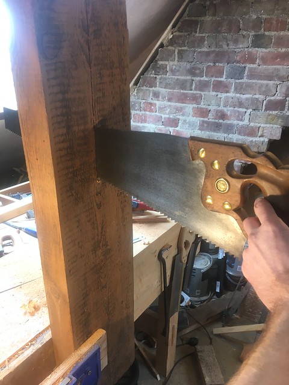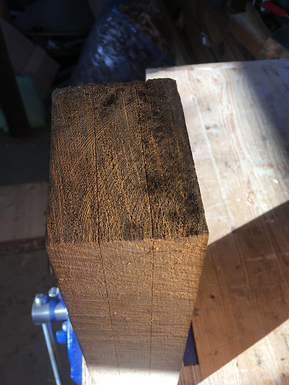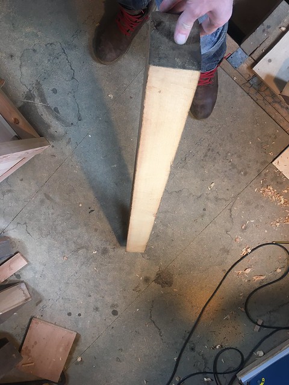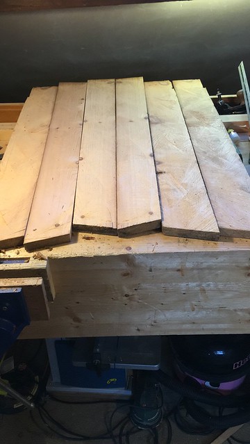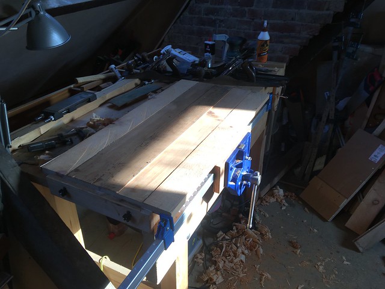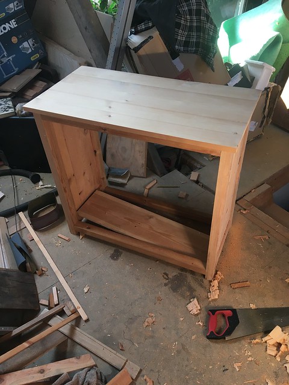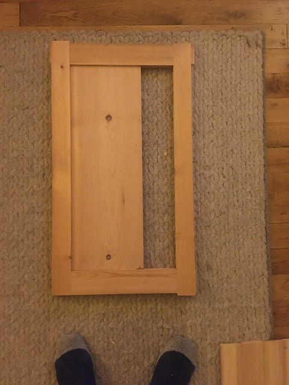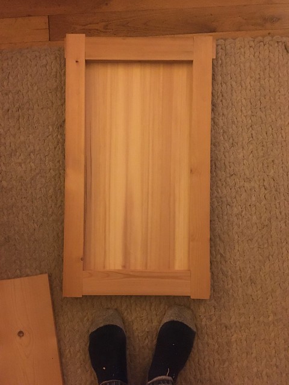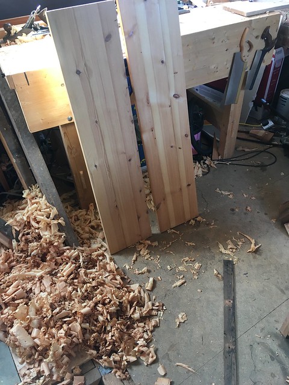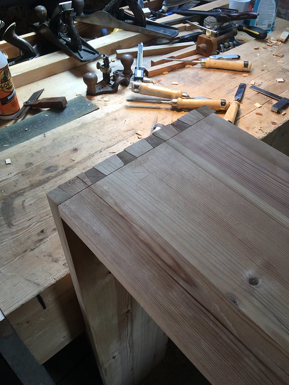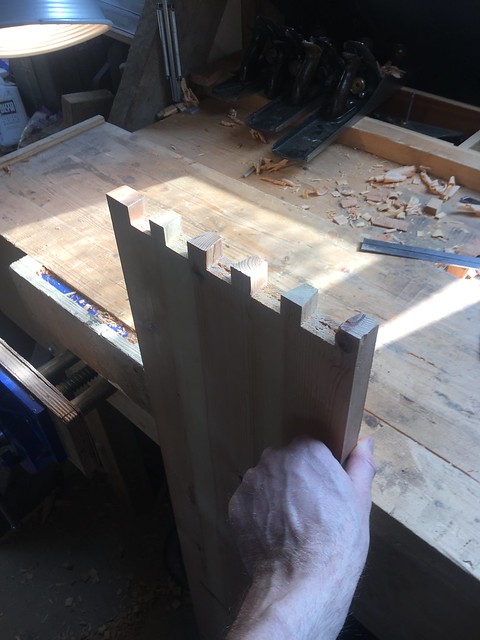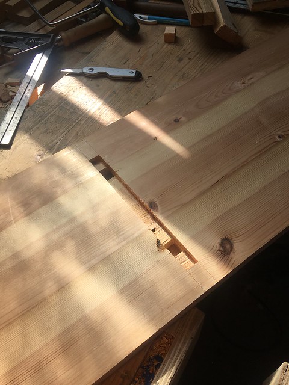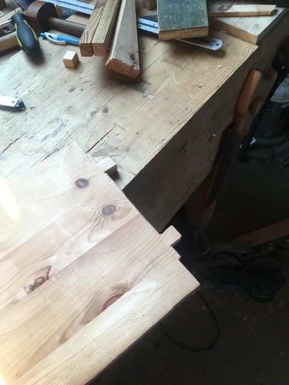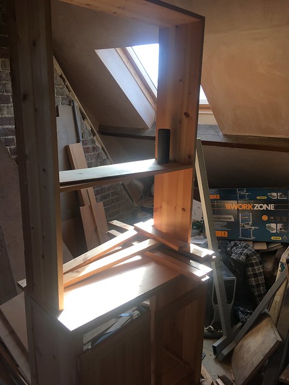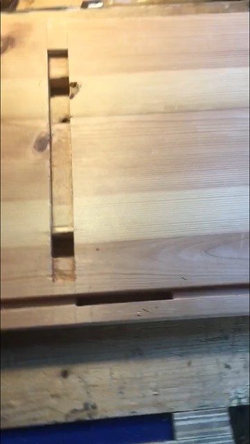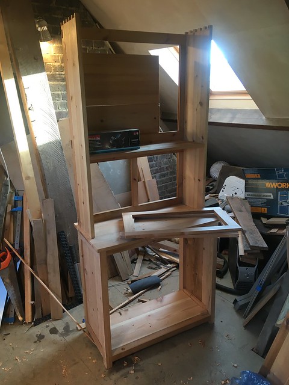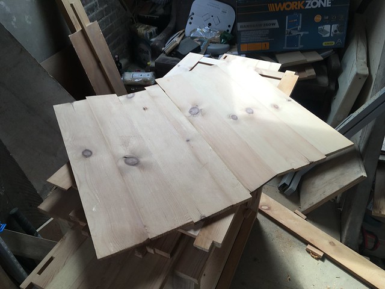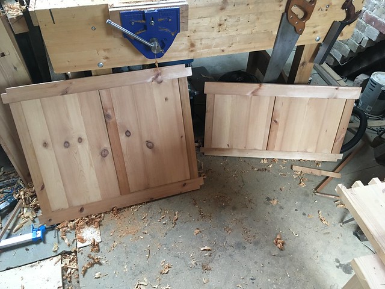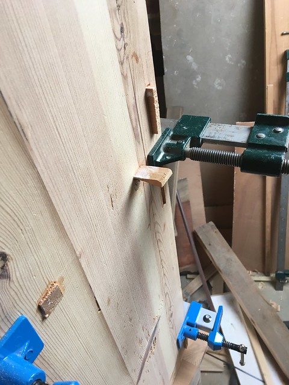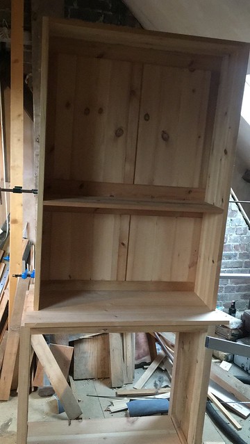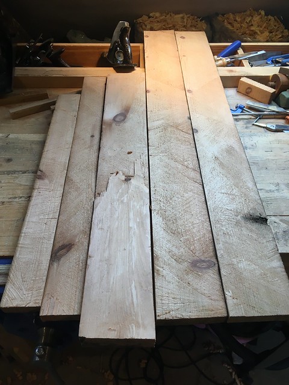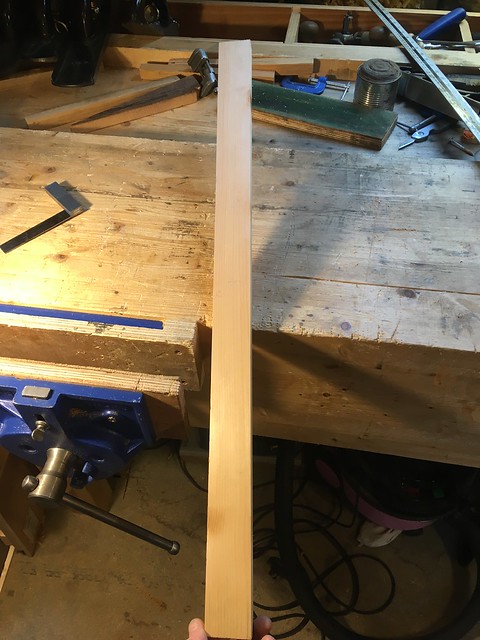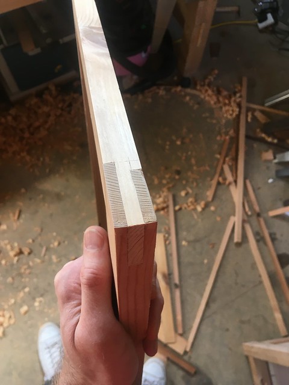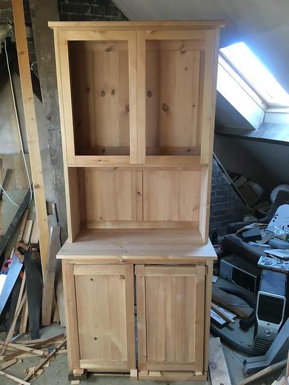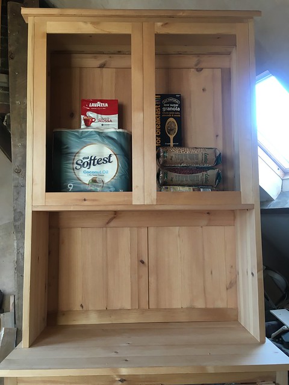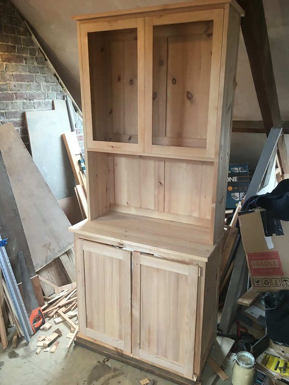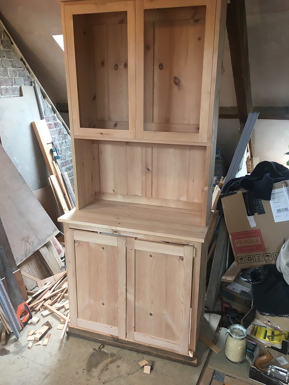thomashenry
Established Member
For sometime I've been meaning to make a Welsh dresser to go in this alcove in my kitchen, to replace the cupboard that's there and give some extra shelf storage on top.
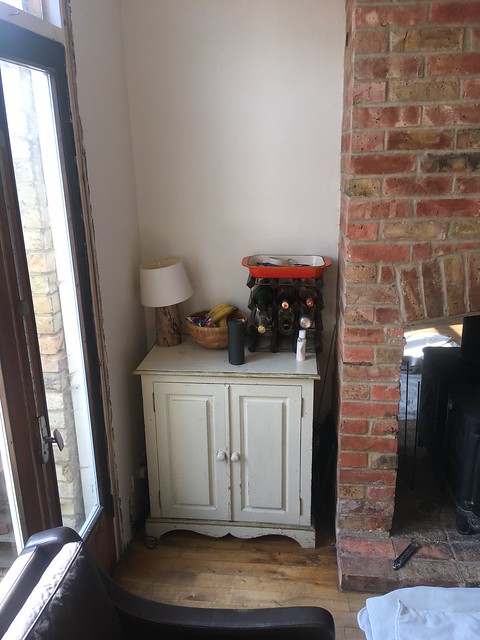 Untitled by Tom D, on Flickr
Untitled by Tom D, on Flickr
Here's my "design". I have a pretty good idea of how it's going together, so this is the extent of my diagramming....
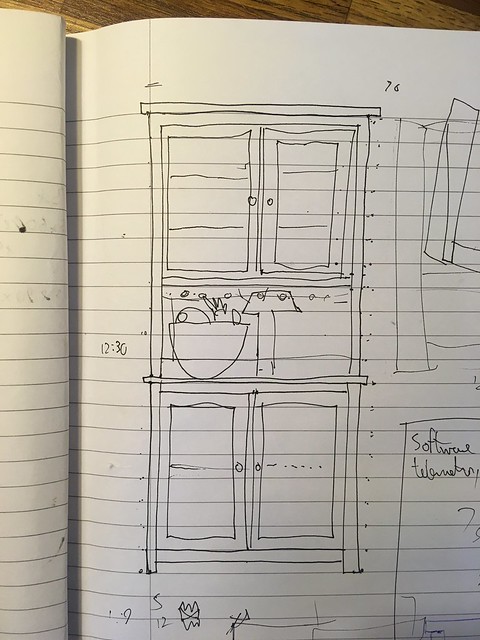 Untitled by Tom D, on Flickr
Untitled by Tom D, on Flickr
Now, last summer I encountered this skip on my street - one of the (Victorian) houses was having a loft conversion and there was a lot of old roofing timer - rafters and purlins, in the skip. I took a good load home, with the plan to try and make things from it - I've used similar timber for projects in the past.
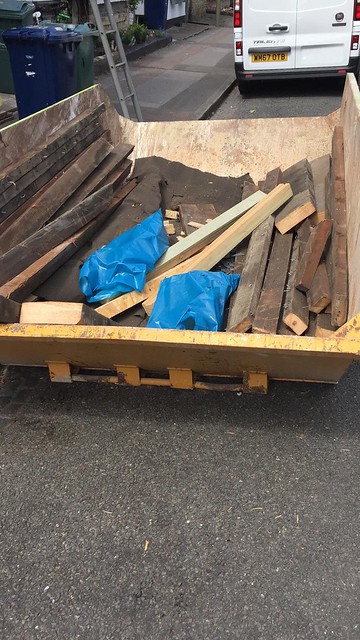 Untitled by Tom D, on Flickr
Untitled by Tom D, on Flickr
With lockdown and furlough, I finally have the time to do it. I'm going to do it entirely with hand tools, and will make it entirely from the skip wood - no plywood panels here - absolutely everything in this dresser will come from the timber pulled out of the skip. The idea is to use the project as a consolidation of the handtool skills I've been learning over the past few years, as training in stock preparation by hand - sawing, resawing, planing etc. There will be a lot of stock selection to do, tactical placement of knots, etc.
I treated myself to two new tools to help with the project - a vintage Disston 4ppi rip saw (£30), and a second blade for my Stanley 78 rebate plane, onto which I put a camber, and will use as a scrub plane.
 Untitled by Tom D, on Flickr
Untitled by Tom D, on FlickrHere's my "design". I have a pretty good idea of how it's going together, so this is the extent of my diagramming....
 Untitled by Tom D, on Flickr
Untitled by Tom D, on FlickrNow, last summer I encountered this skip on my street - one of the (Victorian) houses was having a loft conversion and there was a lot of old roofing timer - rafters and purlins, in the skip. I took a good load home, with the plan to try and make things from it - I've used similar timber for projects in the past.
 Untitled by Tom D, on Flickr
Untitled by Tom D, on FlickrWith lockdown and furlough, I finally have the time to do it. I'm going to do it entirely with hand tools, and will make it entirely from the skip wood - no plywood panels here - absolutely everything in this dresser will come from the timber pulled out of the skip. The idea is to use the project as a consolidation of the handtool skills I've been learning over the past few years, as training in stock preparation by hand - sawing, resawing, planing etc. There will be a lot of stock selection to do, tactical placement of knots, etc.
I treated myself to two new tools to help with the project - a vintage Disston 4ppi rip saw (£30), and a second blade for my Stanley 78 rebate plane, onto which I put a camber, and will use as a scrub plane.




