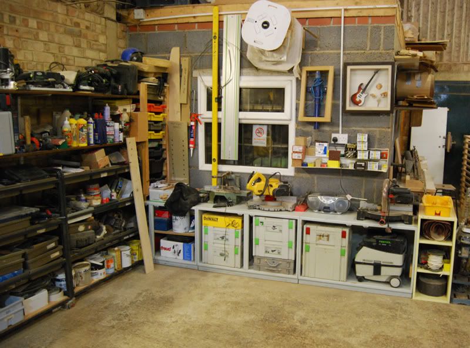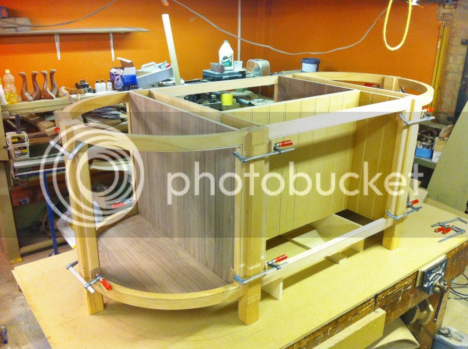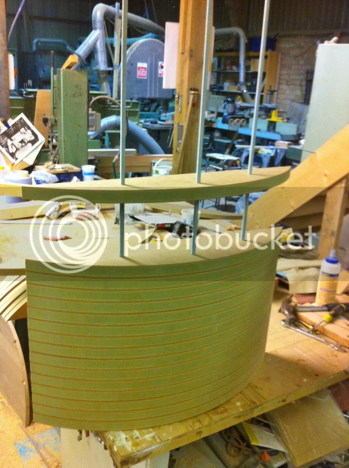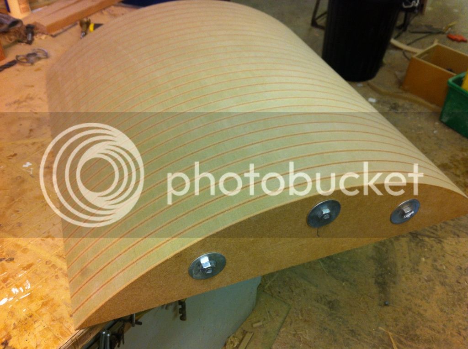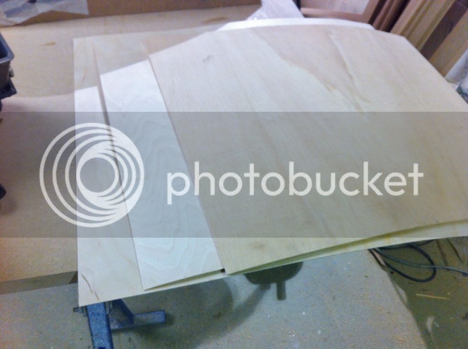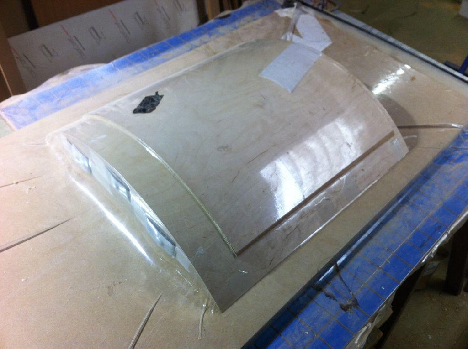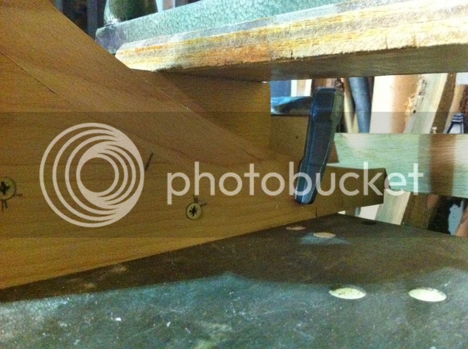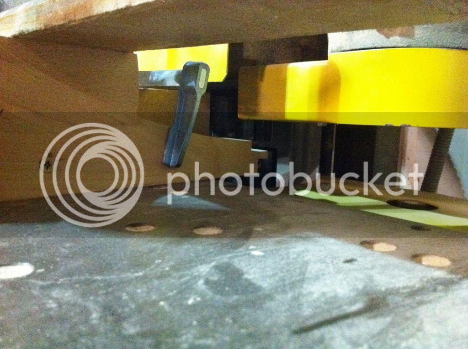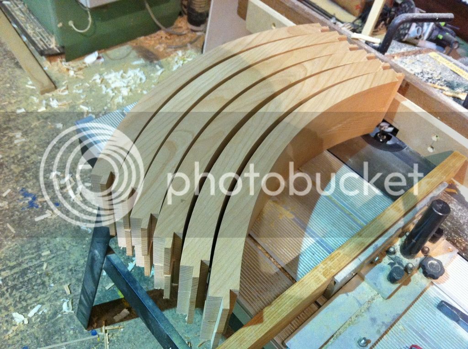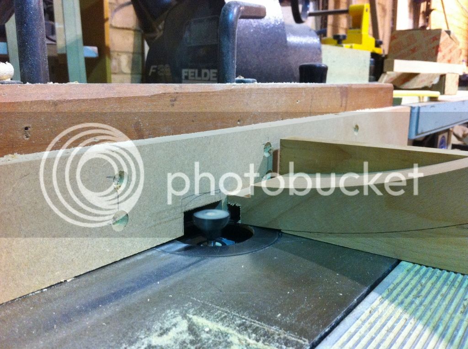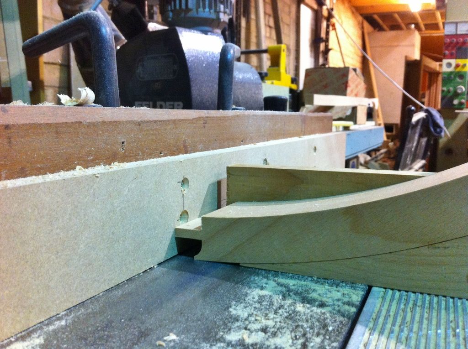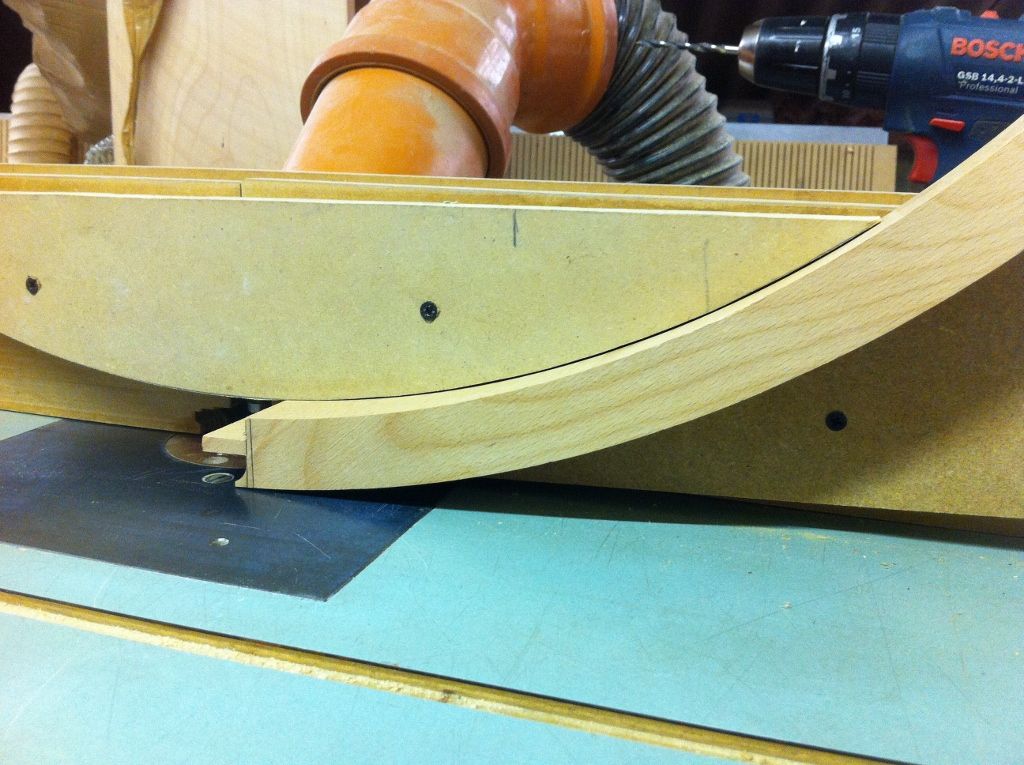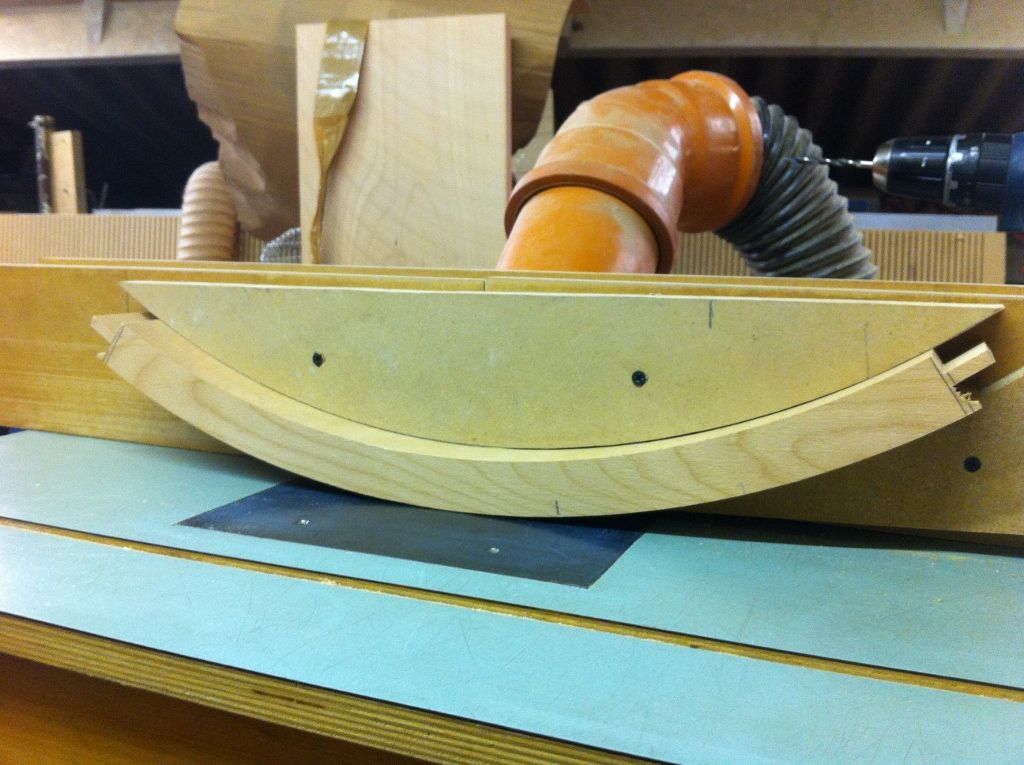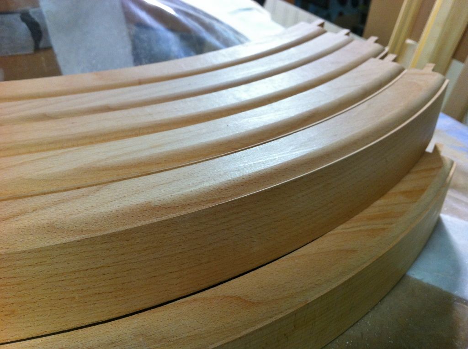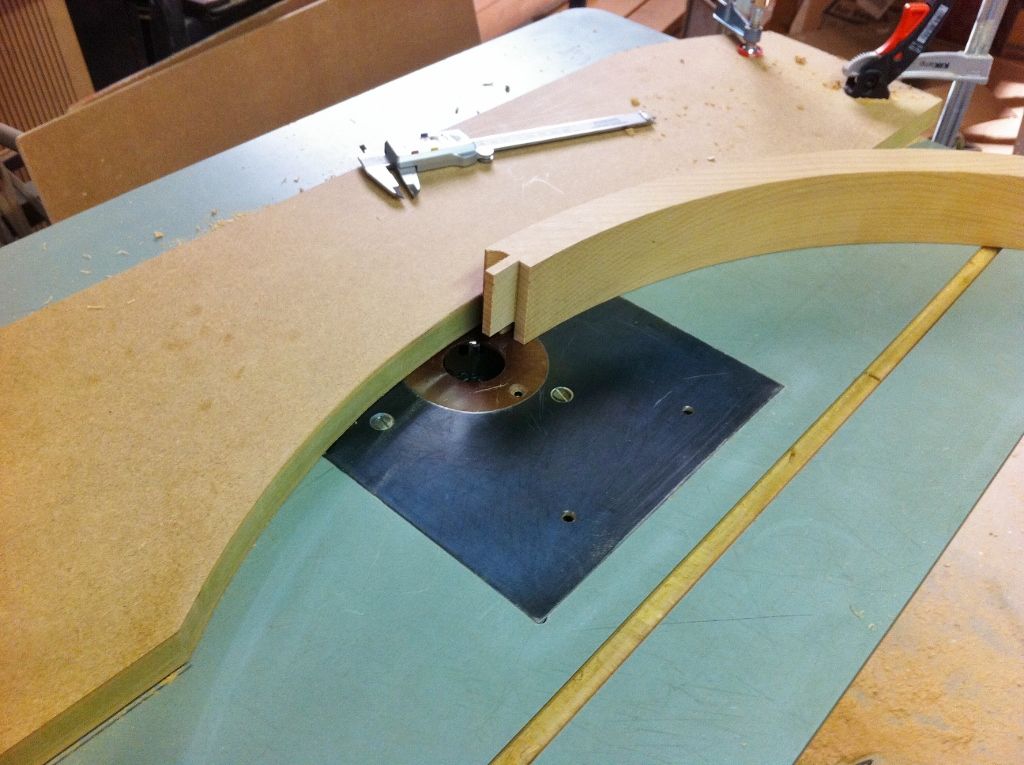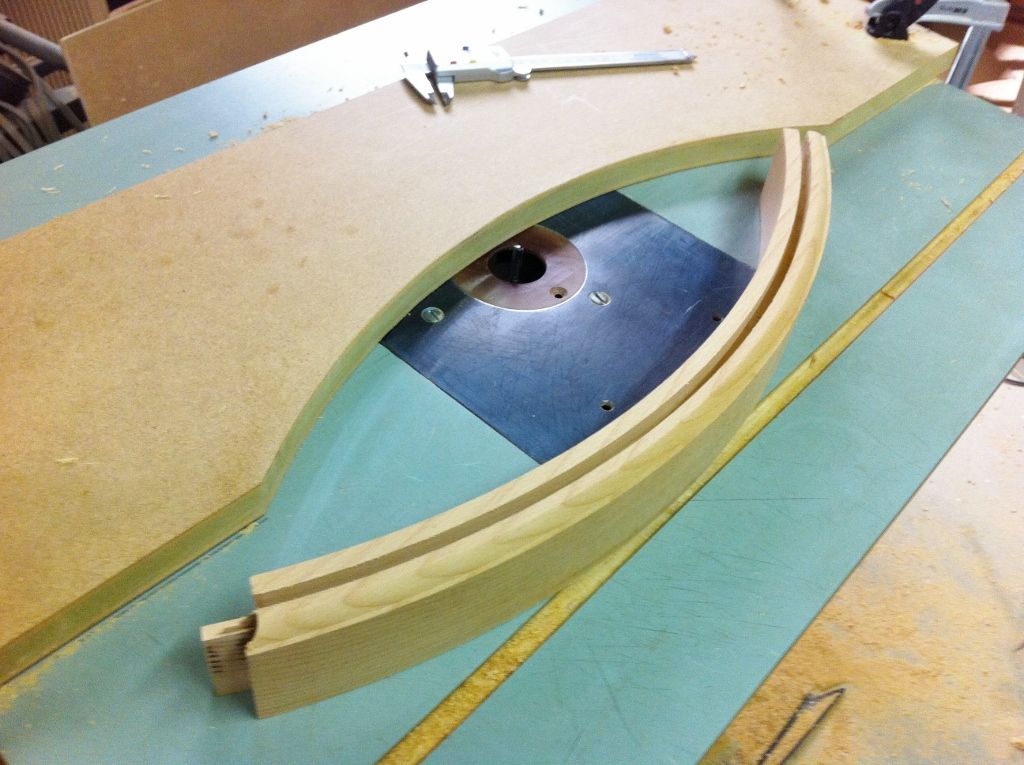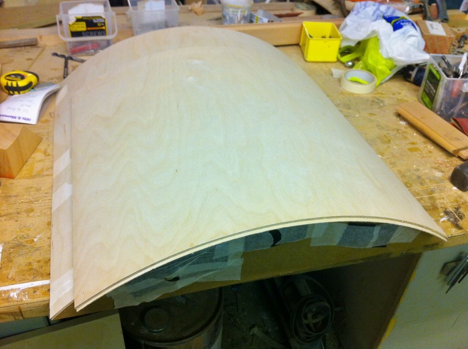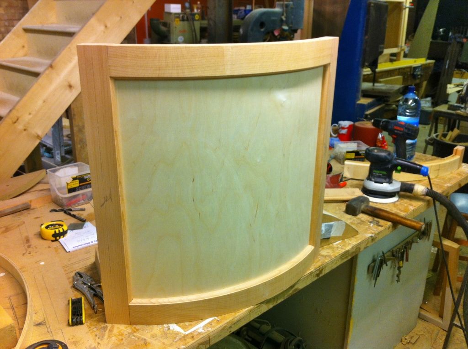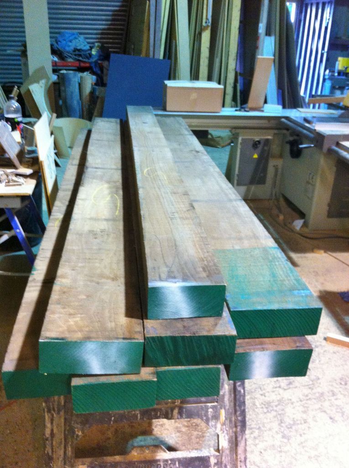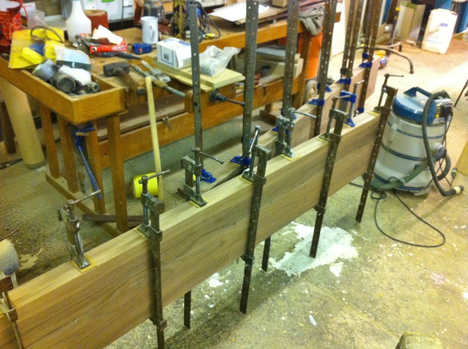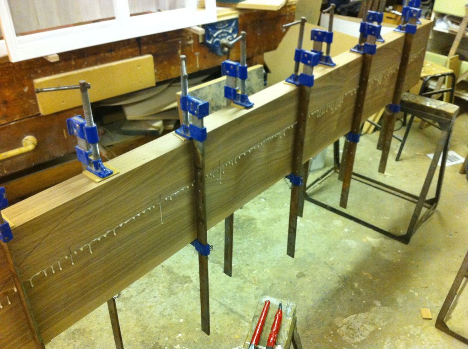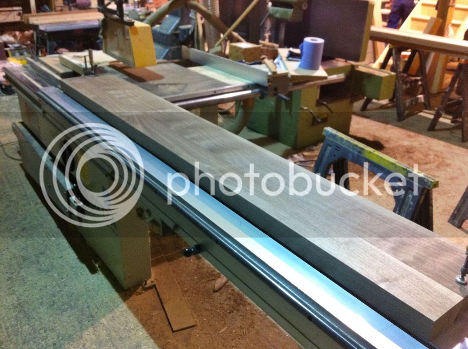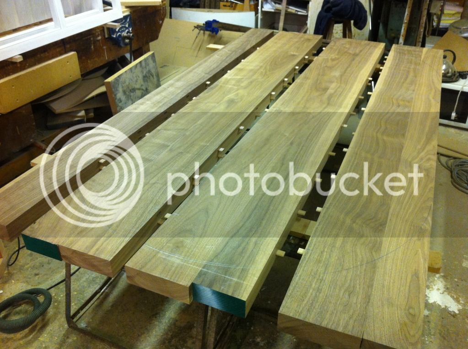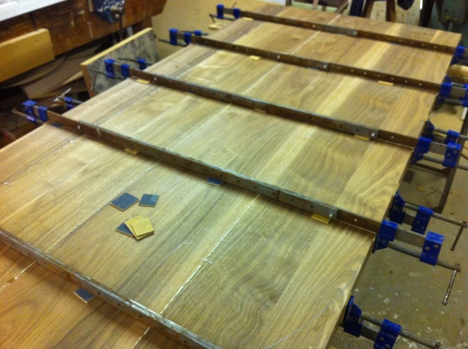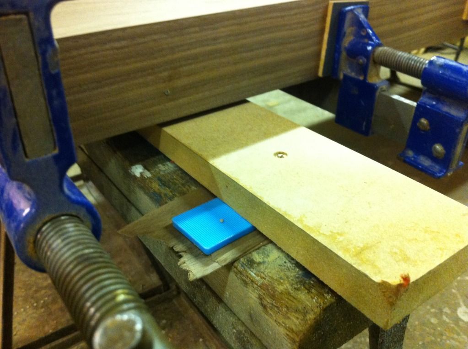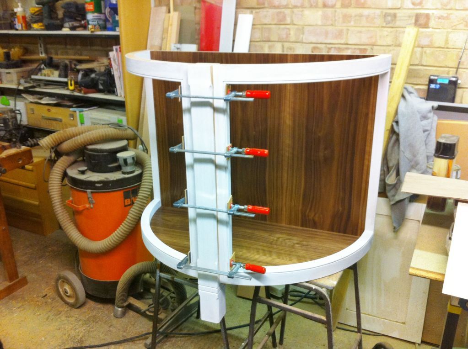So onto the curved doors mostly in the past we have made shaker doors but these ones have a mould so a bit more tricky.
First job was to make the former for the curved panels about 30 pieces of 25mm mdf were cut to the same size and some 10mm holes were put in using a router and guide bush through the template. The pieces are then assembled onto some threaded rod.
The finished former was skinned in 1.5mm ply but i forgot to photo that
The panel is made up of 2 pieces of 1.5mm ply with a 3.2mm piece of bendy ply in the middle. The 1.5mm ply was used on the show faces as the bendy ply grain is quite coarse
this sucks
The frame component were cut from the solid and machined the same way as frame components previously.
A curved saddle was made to hold the curved rails in the tenoner at the right angle and the cut made
Components tenoned
A scribe cut was made on the router table
The ballache with this was always how was the mould going to be put on the curved rail as the cutter works with the stock flat in the end it was quite simple. some curved parts were screwed onto the router table fence and the bits fed through. You have to lower the cutter slighty than the setting for the flat stock as i found out on the test bit probably to do with the arc or something
Just the groove to put in now. 6.35mm cutter in the router table a curved fence and about 4 3mm deep passes
The former was used to get a datum on the panel to get it square without being twisted
It works a dry run of assembling the door
Thanks for looking
cheers
Jon
