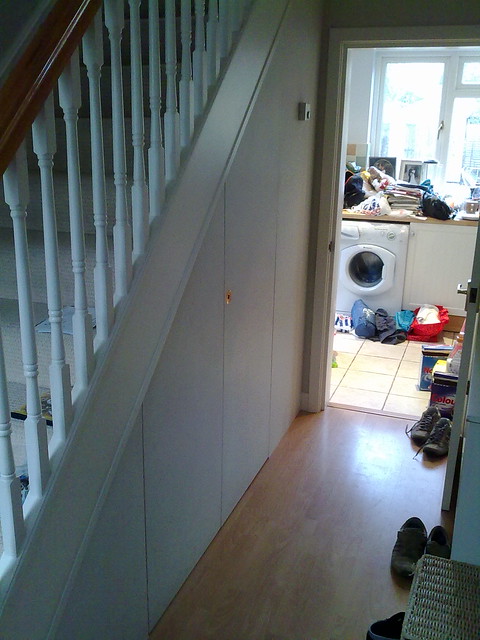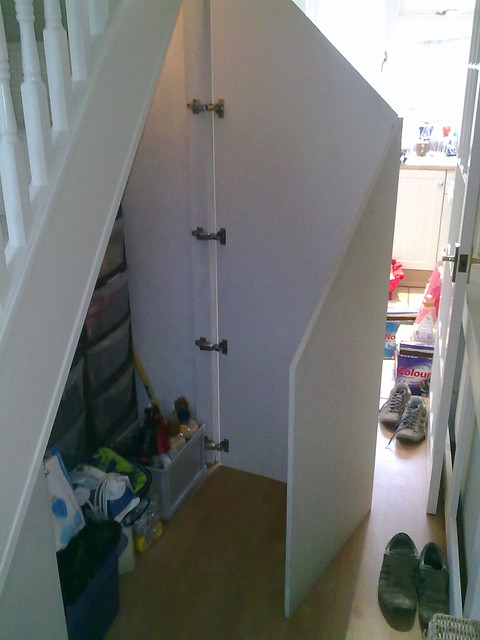DeanN
Established Member
I've been asked by a customer to quote on creating an understairs cupboard for storage. This is going to involve creating an opening in a plasterboard wall, but the customer wants the door to be flush with no handle or architrave, a push release latch, and painted to match the wall.
I was thinking of MDf for the door, fitted to a timber frame supporting and lining the opening. With no architrave to cover the timber/plasterboard joint, It's going to look a pig and be prone to cracking once painted.
Any other ideas on how to achieve a flush finish?

I was thinking of MDf for the door, fitted to a timber frame supporting and lining the opening. With no architrave to cover the timber/plasterboard joint, It's going to look a pig and be prone to cracking once painted.
Any other ideas on how to achieve a flush finish?



































