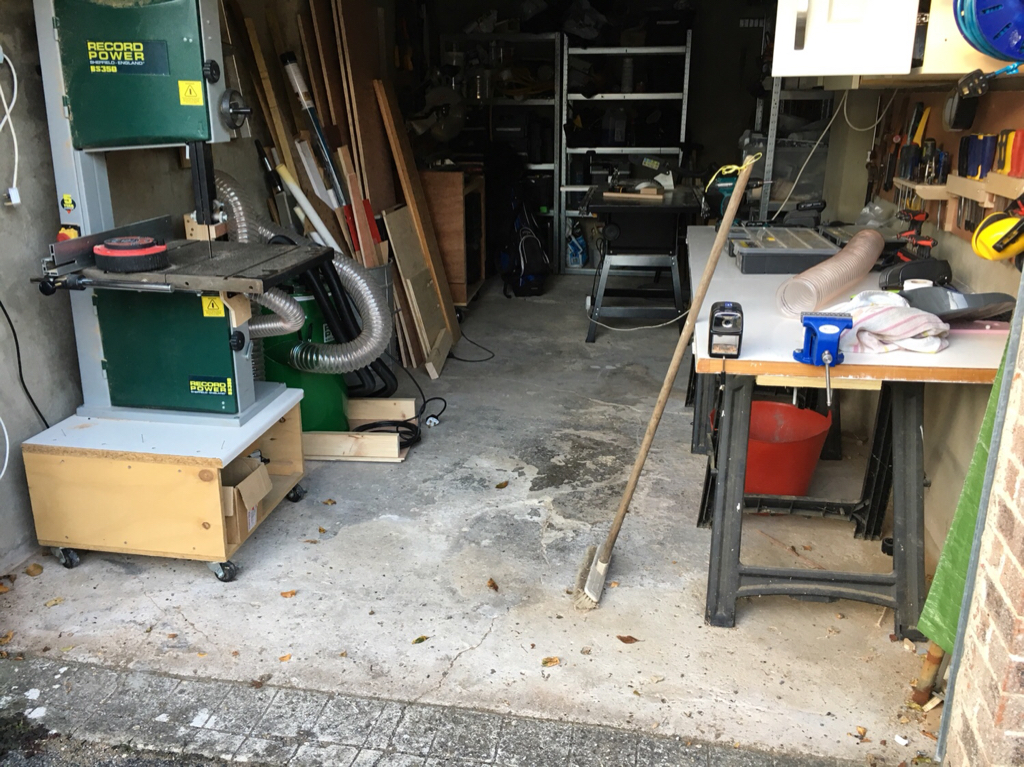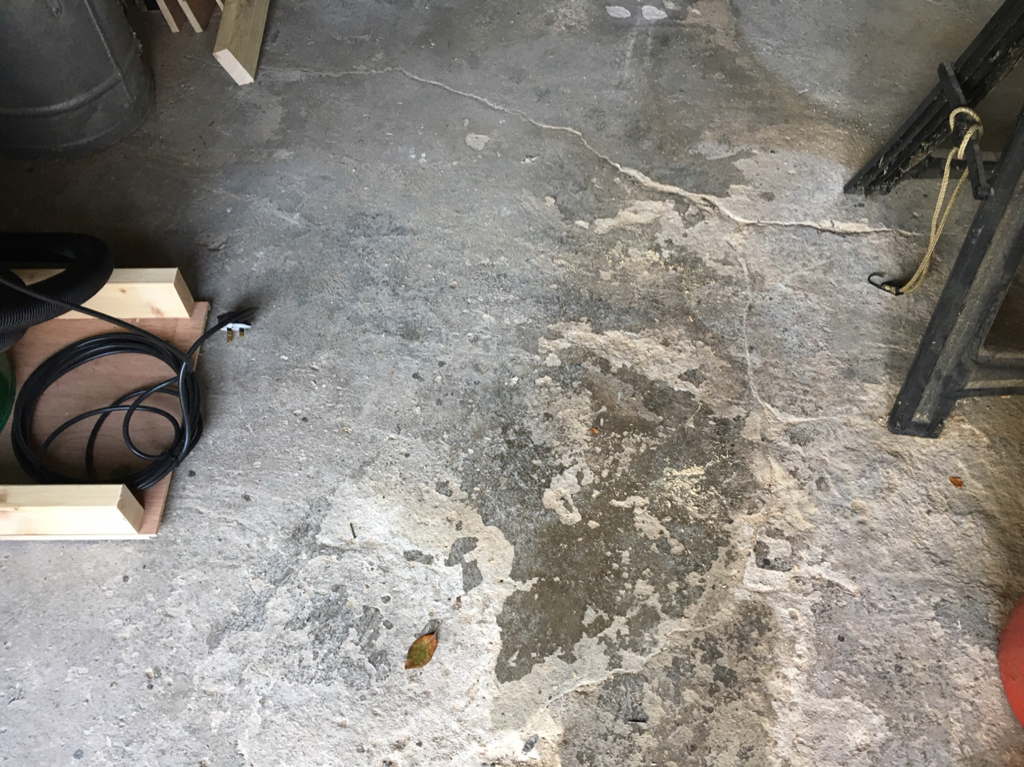So my garage floor has rises and dips all over it of up to 25mm at its extremes in various places, and i want to lay a wooden floor down. I've looked through the forum and as a result I'm thinking the best plan is ....
1. Put a DPC down
2. put battens down
3. level the battens
4. insulate between the battens
5. Put 18mm ply on top
6. Paint the ply
Have I got that right ?
thanks
Paul
1. Put a DPC down
2. put battens down
3. level the battens
4. insulate between the battens
5. Put 18mm ply on top
6. Paint the ply
Have I got that right ?
thanks
Paul






































