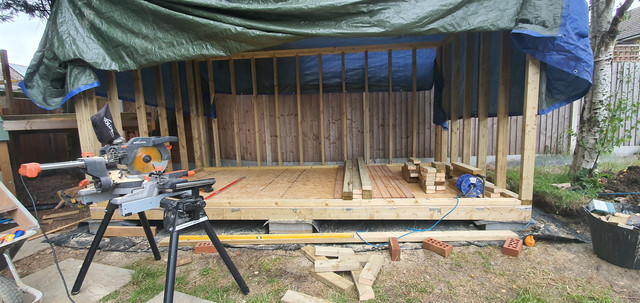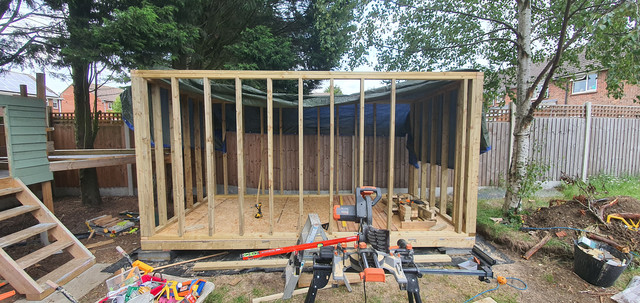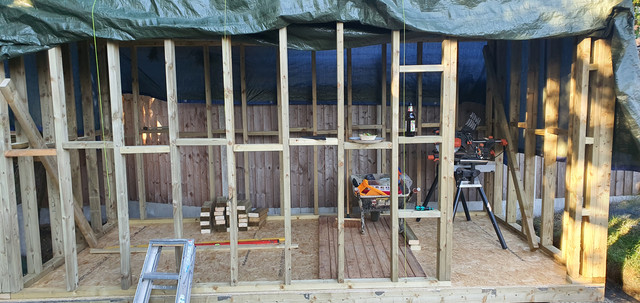Hornbeam
Established Member
Some of your pictures have confused me slightly. The studwork has small blocks in to locate the PIR foam against but does this mean that there is a cavity in the construction between the PIR board and OSB
If there is no cavity then the holes wont provide any ventilation
If the cavity is absolutely full of PIR then in theory it doesnt require ventilation (as it is now acting like a SIP panel)
I too am struggling as to why you want an extra layer of OSB . You dont need it and unless your construction is absolutely spot on you will potentially get condensation. If you have already bought the OSB use it for internal shelves etc
What is the external cladding for your shed?
If there is no cavity then the holes wont provide any ventilation
If the cavity is absolutely full of PIR then in theory it doesnt require ventilation (as it is now acting like a SIP panel)
I too am struggling as to why you want an extra layer of OSB . You dont need it and unless your construction is absolutely spot on you will potentially get condensation. If you have already bought the OSB use it for internal shelves etc
What is the external cladding for your shed?



































