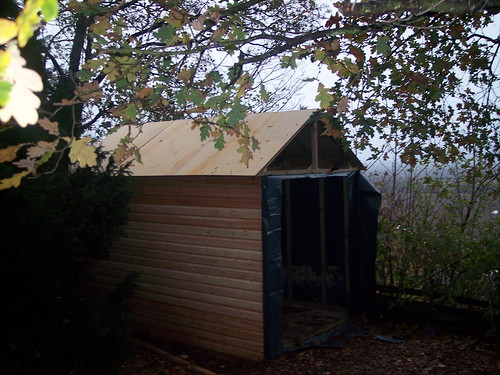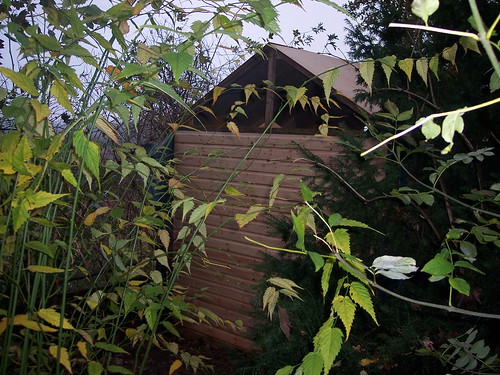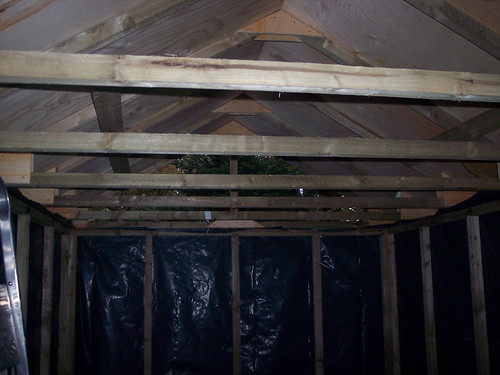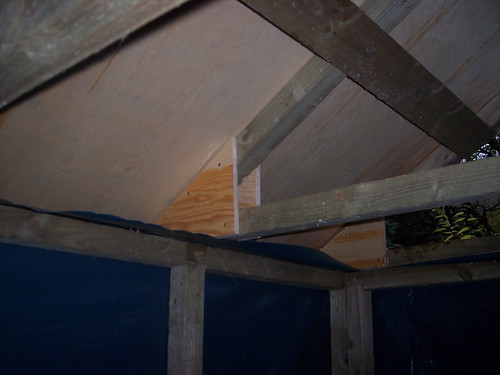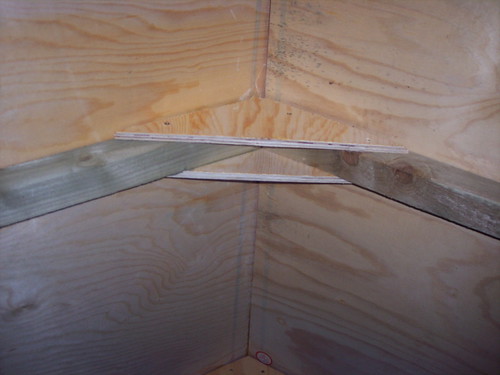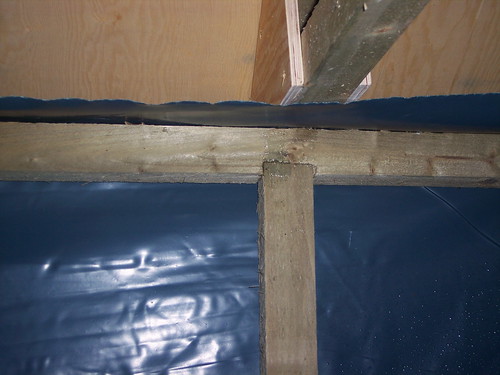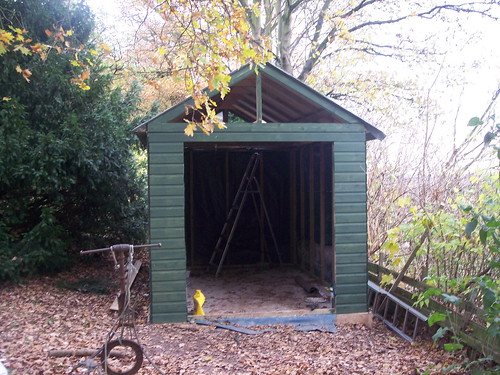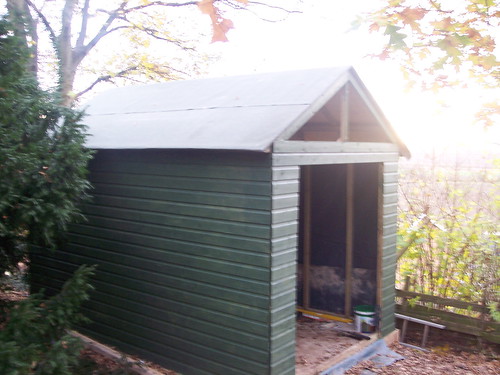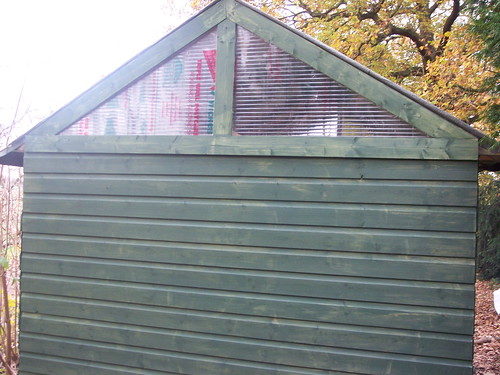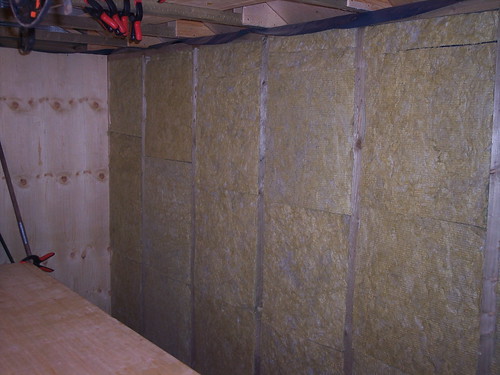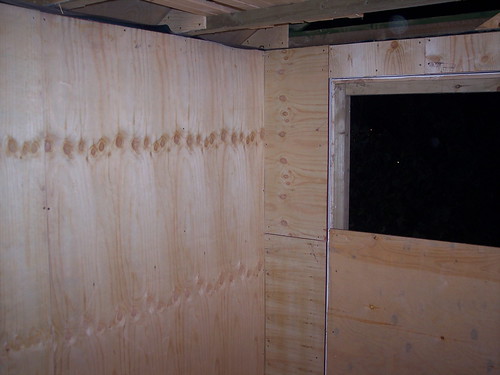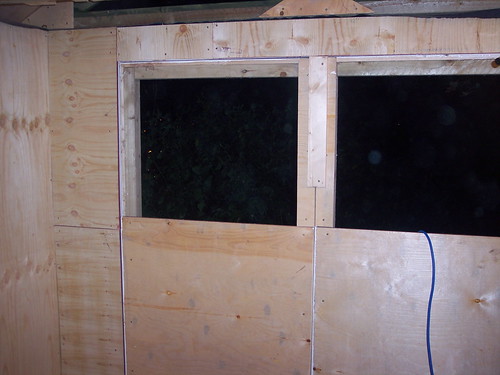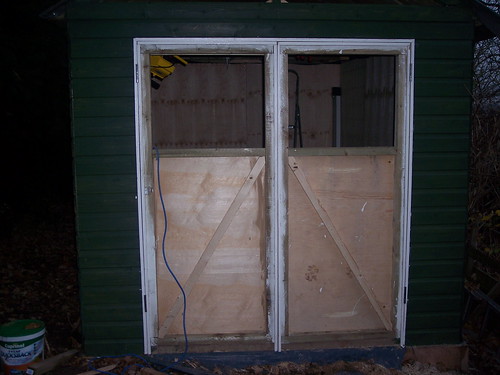exigetastic
Established Member
Finally have some feeling back in my fingers :evil:
Been busy this weekend, 8' x 12' "temporary workshop" building.
Yesterday was nice, finished making roof trusses, got the ply on for the roof, and dpc membraned the studwork.
Today sod's law it was blowing a gale, freezing and peeing it down with rain. Not wanting my polythene decorating the village I had no choice but to put the cladding on
I now have a nice shiplap clad building. Will post pics (if it isn't covered in snow) in the morning
Si
Been busy this weekend, 8' x 12' "temporary workshop" building.
Yesterday was nice, finished making roof trusses, got the ply on for the roof, and dpc membraned the studwork.
Today sod's law it was blowing a gale, freezing and peeing it down with rain. Not wanting my polythene decorating the village I had no choice but to put the cladding on
I now have a nice shiplap clad building. Will post pics (if it isn't covered in snow) in the morning
Si



