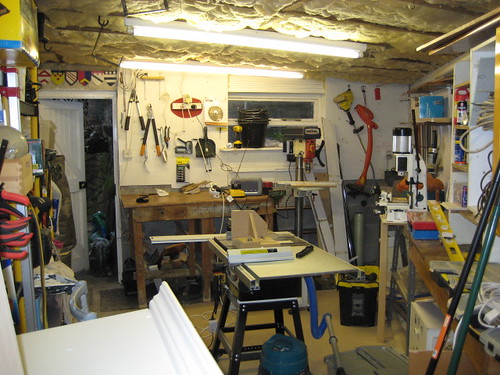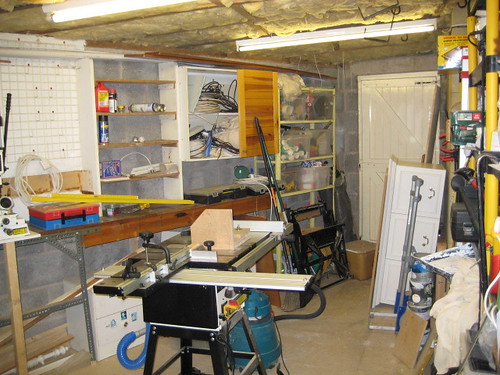Hi all,
I'm kitting out my first ever workshop (girlfriend wants a kitchen table without saw cuts in it).
The shop is built onto the side of our new house and is a triangular shape with front being 4metres wide (12 foot ish), 6 metres long and the back end only 1.5m wide.
Has anyone built any space saving ideas (as I am at the start of kitting it out I think now is the best time to ask) that they could show photos or plans for ??. Attached hopefully below are a couple of pics showing what I am dealing with.
cheers, Paul


I'm kitting out my first ever workshop (girlfriend wants a kitchen table without saw cuts in it).
The shop is built onto the side of our new house and is a triangular shape with front being 4metres wide (12 foot ish), 6 metres long and the back end only 1.5m wide.
Has anyone built any space saving ideas (as I am at the start of kitting it out I think now is the best time to ask) that they could show photos or plans for ??. Attached hopefully below are a couple of pics showing what I am dealing with.
cheers, Paul


































