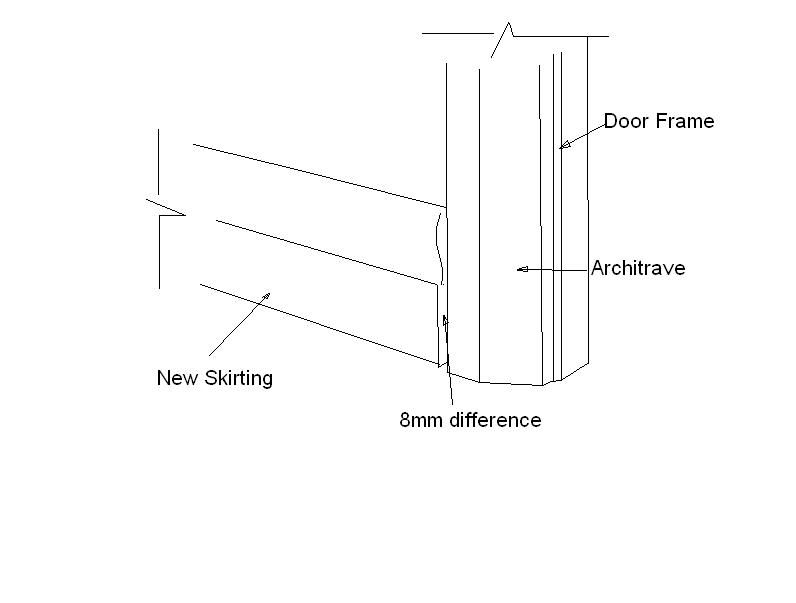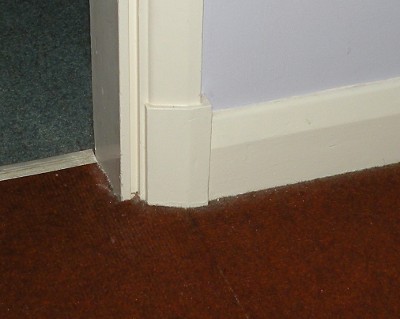Jay James
Member
Hello there,
Just wondering if someone could give me a bit of advice please, I'm putting new skirting board which is Ogee shaped, in my living room and have come across a problem.
Excuse the drawing, (I've lost my camera cable)

Do I cut the architrave and take the skirting right to the door frame?
Do I take the skirting to the architrave and put a chamfer on the skirting to allow for the 8mm difference?
Or non of the above.
I'm stuck, I've been thinking about what to do, I could do with a fresh set eyes.
Any help or advice would be greatfully appreciated.
Cheers
Jay
Just wondering if someone could give me a bit of advice please, I'm putting new skirting board which is Ogee shaped, in my living room and have come across a problem.
Excuse the drawing, (I've lost my camera cable)

Do I cut the architrave and take the skirting right to the door frame?
Do I take the skirting to the architrave and put a chamfer on the skirting to allow for the 8mm difference?
Or non of the above.
I'm stuck, I've been thinking about what to do, I could do with a fresh set eyes.
Any help or advice would be greatfully appreciated.
Cheers
Jay


































