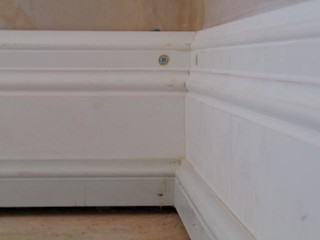milkman
Established Member
Hi I'm skirting some big open plan rooms. I'm using packers to level the boards along the runs and find the low points and its taking forever. I can't afford a laser level but is there anything I can do that would speed this up?
Also the skirtings use a second mini scotia type rail in front of the big boards, about 2" high. Some of the levels feel as though they are going to take a lot out of these.
Should I even be levelling the second boards? Thing is if I just follow the floor line that then that would create compound mitres at the corners which I think would be more of a nightmare.
I've already skirted the top floor of this (heavily loss making) job but wanted to see if I could speed up the second part as experince hasn't brought enlightenment in this case. : (
Any advice welcome.
Thanks
Marko
Also the skirtings use a second mini scotia type rail in front of the big boards, about 2" high. Some of the levels feel as though they are going to take a lot out of these.
Should I even be levelling the second boards? Thing is if I just follow the floor line that then that would create compound mitres at the corners which I think would be more of a nightmare.
I've already skirted the top floor of this (heavily loss making) job but wanted to see if I could speed up the second part as experince hasn't brought enlightenment in this case. : (
Any advice welcome.
Thanks
Marko



































