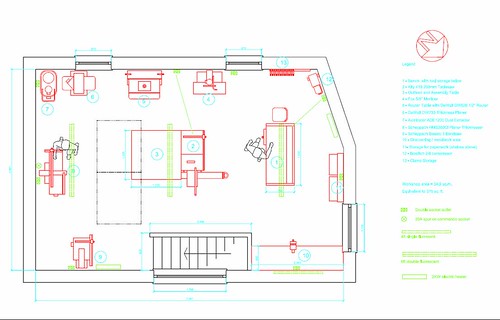Lord Nibbo
Established Member
Because of requests of how big is my workshop or how is it laid out I done these drawing using Sketchup, I hope you enjoy. For bigger pics just click on my flickr link.





















Karl":3ml9bbuc said:1 criteria for the next house move - must have double garage :lol:

Probably so, but it would be just as easy to build a false wall behind the garage door (which could be easily dismantled) should LN ever decide to sell up up and get a proper sized workshop instead of the hovel he has to work in at the moment :lol: :lol: - Robdevonwoody":u6mupsj2 said:I suspect LN had planning permission for a garage, which obviously has a door, to take it down is most probably a change of use and needs new planning permission?
Enter your email address to join: