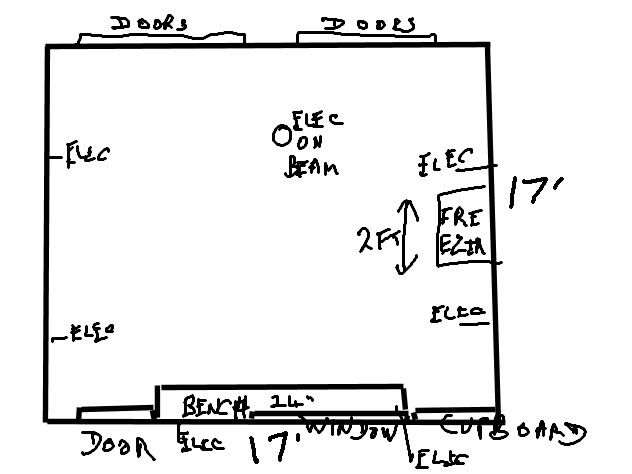devonwoody
Established Member

The above is a sketch of my double garage and I am a very untidy person and would like someone to redesign my workshop layout for me in a sketchup plan if you have the time.
Equipment available
Axminster aw10 tablesaw, sliding table outfeed table and rh extension.
record bandsaw rbs12.
Triton router table (around 3ftx2ft)
SIP planer/thicknesser
SIP dust extractor trolley version.
Jet airfilter.
Record Lathe,
The bench and cupboard are fixed. Electric points are listed.
Large amount of timber upto 2.4mtrs in length. possibly 5cu.ft.
Offcuts of sheet timbers average 4ftx2ft taking up around 8" thickness.
Might get some help moving stuff if I have a Devon Bash later in year
Edit see kitchen cabinet mentioned next post.



