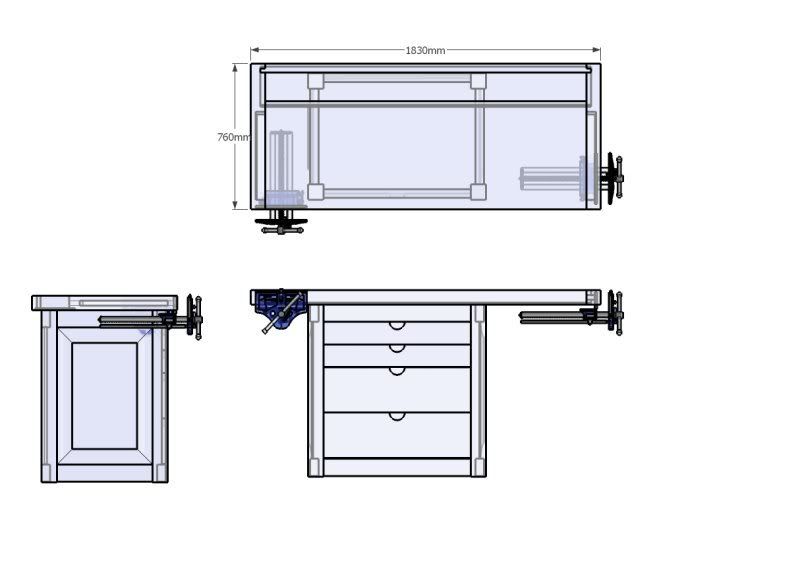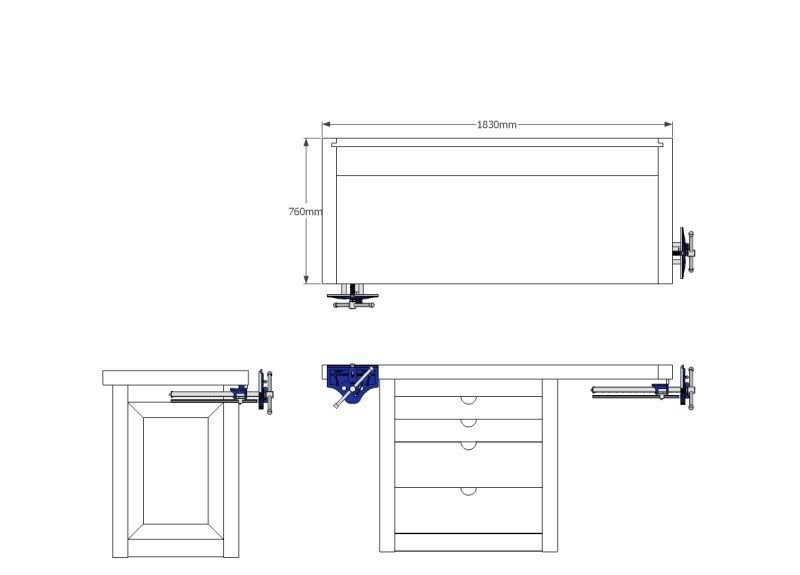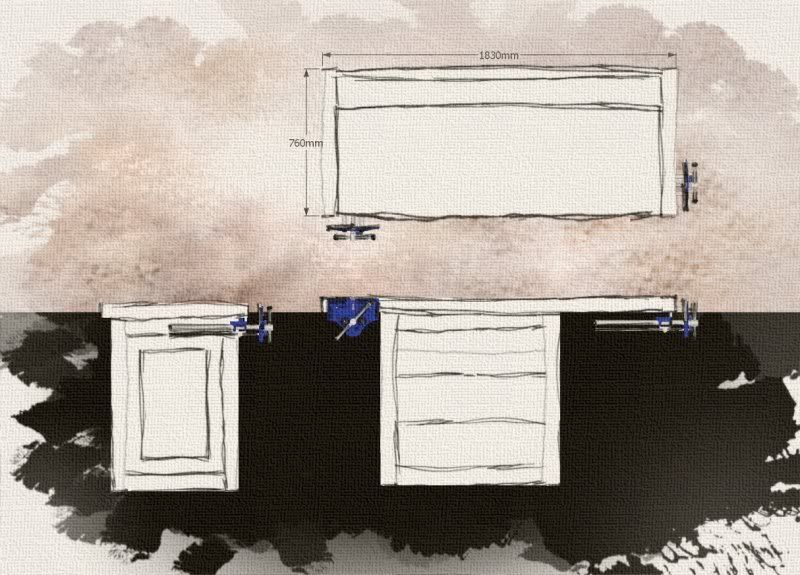seanybaby
Established Member
I have designed a workbench in Sketchup and now want a print out of the drawing in 2d to take to college and work from.
I have been messing around for ages trying to export models 2d and 3d and import into AutoCad. I have kind of got a 2d print out of what i need, however some of the lines need to be dotted, different colour etc. I suppose i just need to learn AutoCad more.
Is there a way of doing this in Sketchup that i have missed?
I have been messing around for ages trying to export models 2d and 3d and import into AutoCad. I have kind of got a 2d print out of what i need, however some of the lines need to be dotted, different colour etc. I suppose i just need to learn AutoCad more.
Is there a way of doing this in Sketchup that i have missed?



































