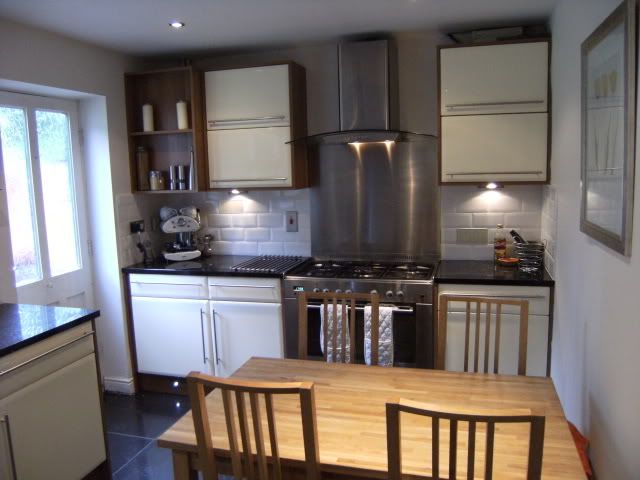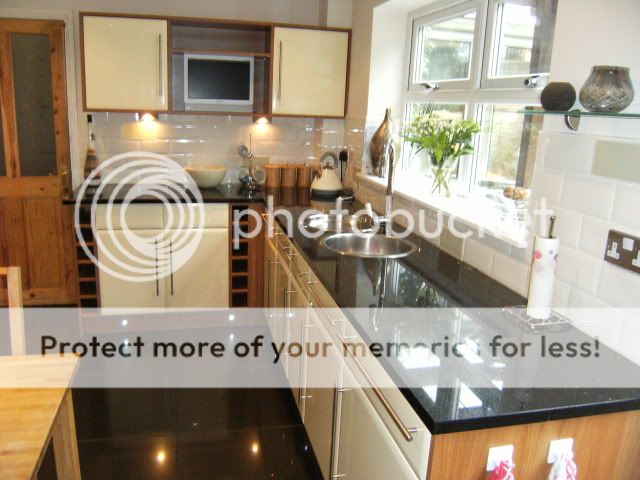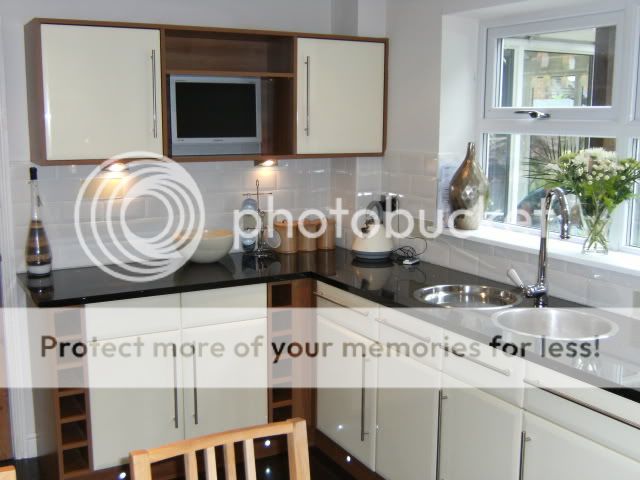Hi folks
I thought i'd share some pics with you of our kitchen which i've just finished off (well, sort of - there are a couple of little jobs to do, but i'm waiting some parts)



The area started off as a separate kitchen and utility room - the area in the first photo was the utility room. So we took out the wall to create a bigger kitchen, and put integrated appliances in so no white goods were on show.
All the units were originally from MFI, and we managed to pick up a couple of spare doors last year - shortly before they discontinued this particular range. So, in terms of design and layout, we were somewhat limited to working with what we had. Personally I have gone off the drawer-line fronts, but we were stuck with them.
Anyway, back to that dining table.....
Cheers
Karl
I thought i'd share some pics with you of our kitchen which i've just finished off (well, sort of - there are a couple of little jobs to do, but i'm waiting some parts)



The area started off as a separate kitchen and utility room - the area in the first photo was the utility room. So we took out the wall to create a bigger kitchen, and put integrated appliances in so no white goods were on show.
All the units were originally from MFI, and we managed to pick up a couple of spare doors last year - shortly before they discontinued this particular range. So, in terms of design and layout, we were somewhat limited to working with what we had. Personally I have gone off the drawer-line fronts, but we were stuck with them.
Anyway, back to that dining table.....
Cheers
Karl



