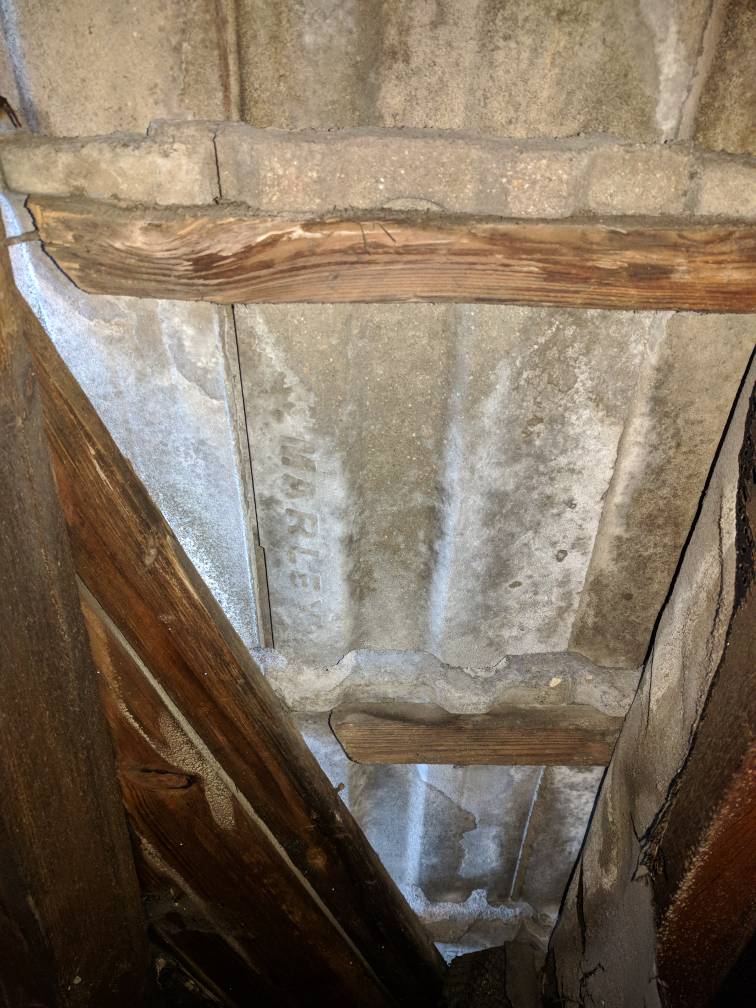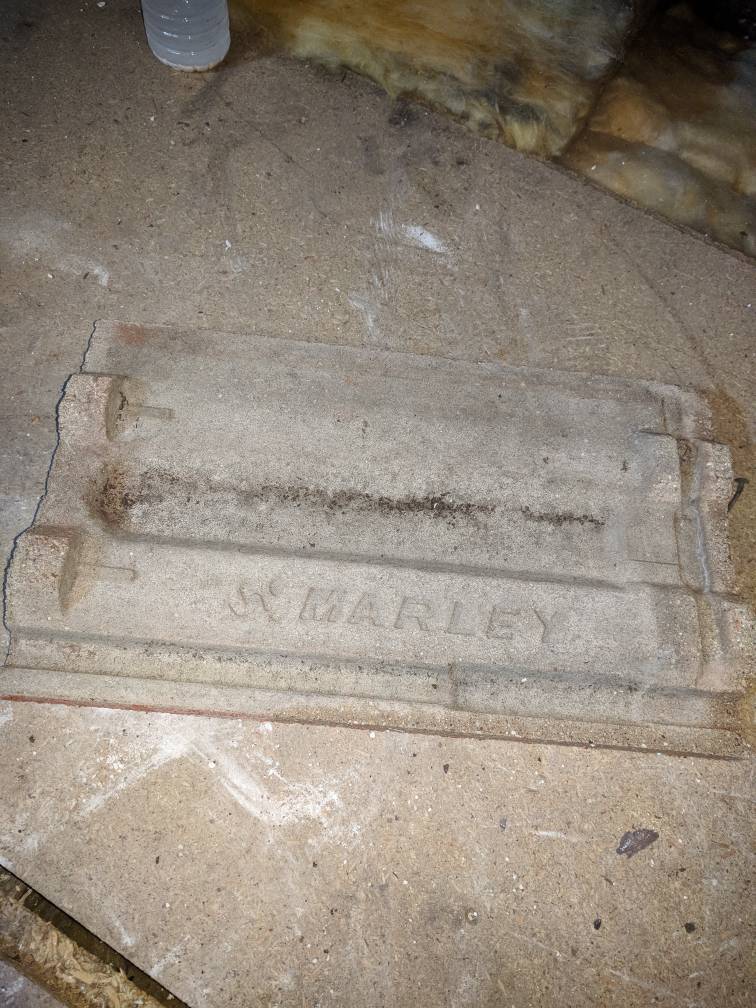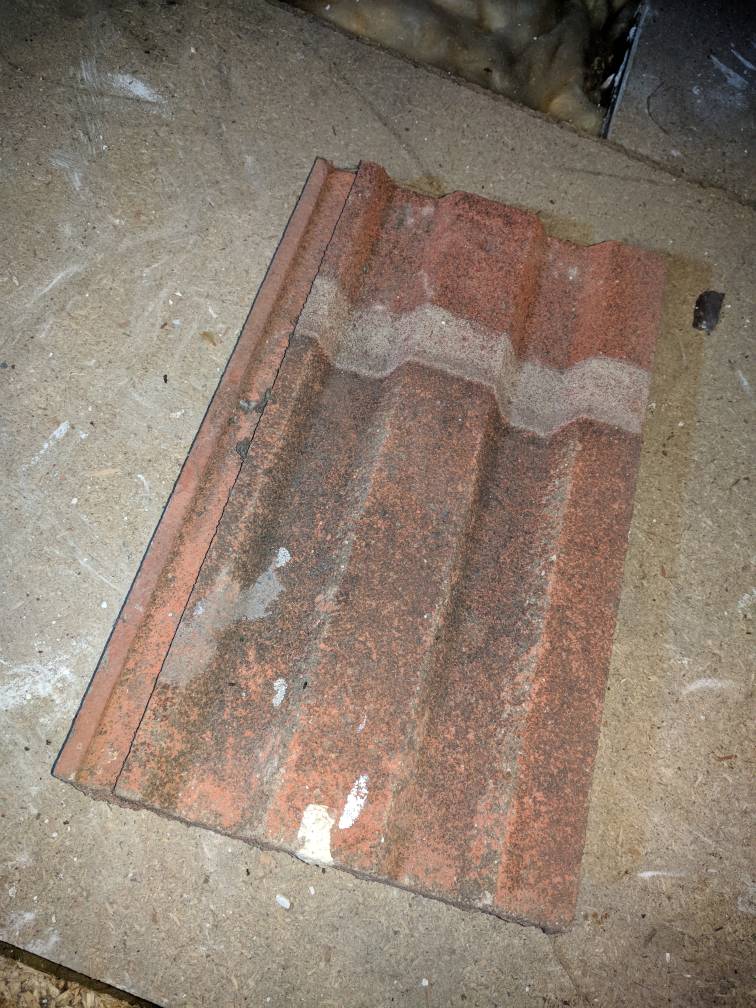Hi,
I'm thinking of DIY installing loft windows in my pitched roof (terraced Victorian house). The roof it felt and tile.
I'm a competent DIYer, but the only thing I'm very nervous about is removing roof tiles from inside - this is what is shown in the instructional video for the window I have bought, here at 1m 25s:
https://www.youtube.com/watch?v=CUGX1y3SSbM
I'm nervous because it looks like the tiles can easily fall, causing damage or injury.
Has anyone removed tiles like this before? is it easy and straight forward?
If a tile becomes dislodged, or I lose grip of it, Will the tile slide down the pitched roof slowly and then get caught on the gutter, or is it worse than that?
Advice or tips appreciated, thank you!
S.
I'm thinking of DIY installing loft windows in my pitched roof (terraced Victorian house). The roof it felt and tile.
I'm a competent DIYer, but the only thing I'm very nervous about is removing roof tiles from inside - this is what is shown in the instructional video for the window I have bought, here at 1m 25s:
https://www.youtube.com/watch?v=CUGX1y3SSbM
I'm nervous because it looks like the tiles can easily fall, causing damage or injury.
Has anyone removed tiles like this before? is it easy and straight forward?
If a tile becomes dislodged, or I lose grip of it, Will the tile slide down the pitched roof slowly and then get caught on the gutter, or is it worse than that?
Advice or tips appreciated, thank you!
S.




































