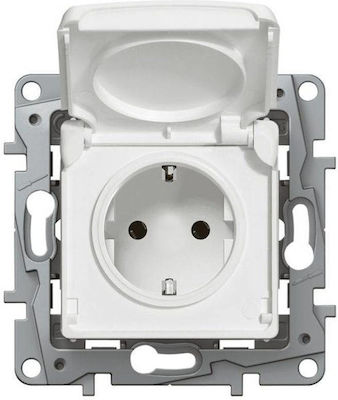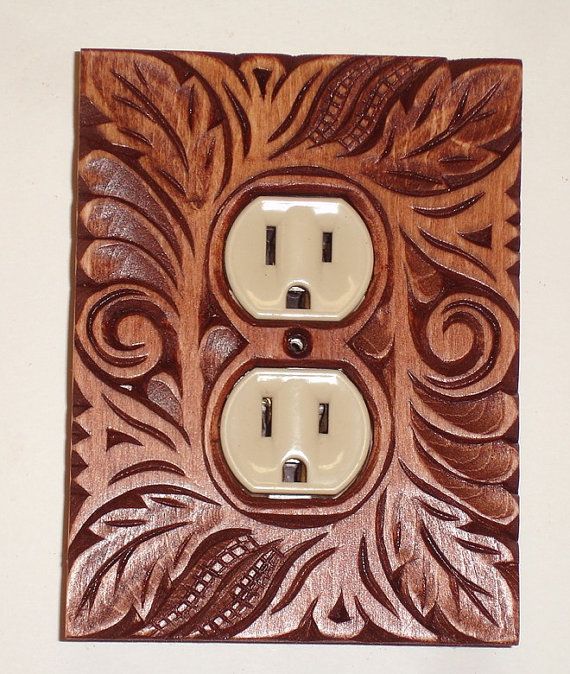If you want them neat, straight and level, you only have one option, and you know what it is.
To make life slightly easier, when you get to put the new backboxes in (cut them out with a multi-tool plus carbide-chip coated blades, and only cut round the sides that have no cable access, obviously), you could use a piece of thin ply or metal strip to hold them aligned, along top or bottom, and bolted or pop-riveted in place. It will be completely hidden behind the tiling anyway. The only issue is dissimilar metals corroding, but if the wall itself stays dry that won't be a problem. You don't really even need to fill around the replacement boxes, as you're tiling.
There are also
"dual" backboxes available (as opposed to double ones), which are jolly helpful when you want a pair of single sockets doing different tasks. I have used them a lot. They have the additional advantage that they
don't have one of those adjustable threaded lugs (intended to help you get the plate squiffy), and that you can remove the centre divider (but still keep the pair of threaded holes. You are not supposed to do this for certain uses, but it can be most helpful).
Triples and bigger are available, but they are intended for commercial/light industrial use and eye-stretchingly expensive. They also look industrial, similar to the one Andy suggested - nice in an office, but IMHO out of place in a kitchen.
I have done a home made version of the spacer that was linked-to above, and that also works well in a similar way. I used it to make a triple socket (dual box + single). Again, get your alignment done before fixing the backboxes into the wall as a set.
The suggestion of moving the spur boxes (the isolators with fuses) down into cupboards is a good one too - the fewer socket plates you have, even if perfectly aligned, the neater it will look.
I've also fitted surface-mount electrical double-sockets on the underside of a cupboard - I had the ring going to the top of the units already (for a cooker hood). This is almost invisible, but really convenient for things like occasionally plugging-in a food mixer.
Sorry, but you aren't going to neaten that lot up without quite a bit of work, and it's down to fixing the backboxes neatly, then re-tiling neatly too.
E.
PS: I usually cut a spacer, to the above-worktop distance (height) I'm after, for the backboxes. Similarly for above-skirting spacing. Obviously this depends on everything being level to start with (and that's rarely true with skirtings in our house!). If fundamental stuff is out of line you have to compromise somewhere - I usually go for keeping the boxes dead level, and the centre of the set of boxes at a similar distance up from the "horizontal" that dominates (skirting, worktop, whatever). Sometimes it comes down to cutting out paper rectangles and taping them to the wall to see what looks least worst...
And personally I wouldn't be tempted by the idea that you can take L-shapes out of tiles or split them so you don't need to make holes in them for boxes. This was in the tiling chapter of every DIY manual from the 1960s to the 1990s, but to me it always looks amateurish and rarely very neat. So I try to get the boxes in the middle of rows of tiles if I can. There's a bit of drilling and cutting but the result is worth it.








































