This is a kitchen that I have just about finished, just got a few more shelves and some painting to do.
It's for a client that I have worked for in the past. She phoned me in the summer to say that they were going to be moving and would I do the kitchen and bathroom for them before they moved in. So arranged to have a look while the previous owners were still living there, this is what it was like.
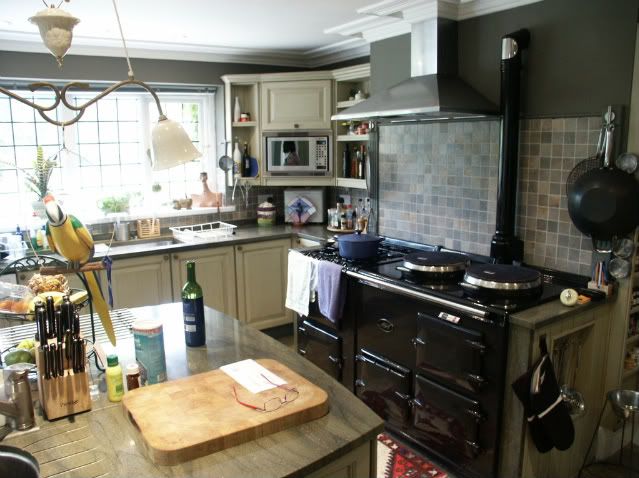
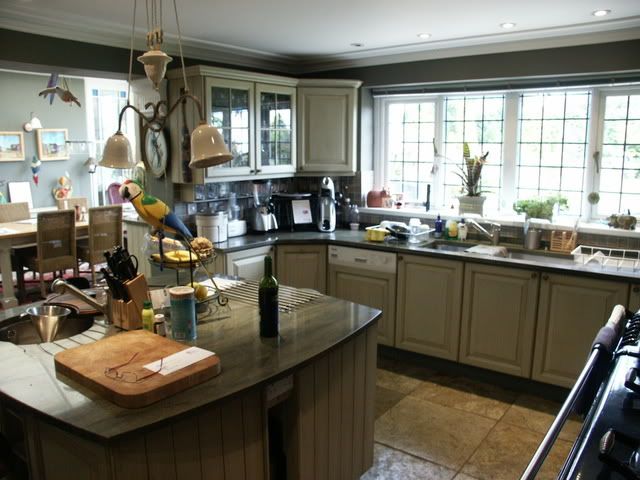
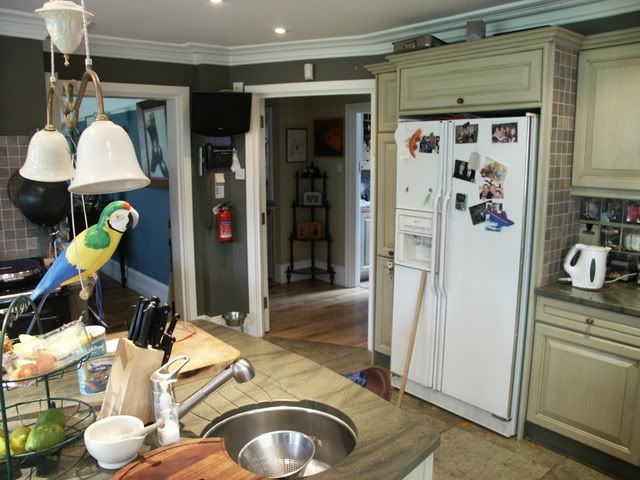
As you can see its a bit on the dark and cramped side so the brief was to get it looking lighter and more spacious. After a bit of poking around it became clear the the ceiling had been lowered in the past and an engineer was engaged to see if it was possible to remove the chimney breast.
This is what it looked like after a couple of days work, two skips and a big bonfire. You can see by the band of wallpaper that the ceiling had been lowered to hide the RSJ. There was a lath & plaster ceiling above the false timber frame & plasterboard and that all held up 9” of loose fill fibreglass – nice and dusty :wink:
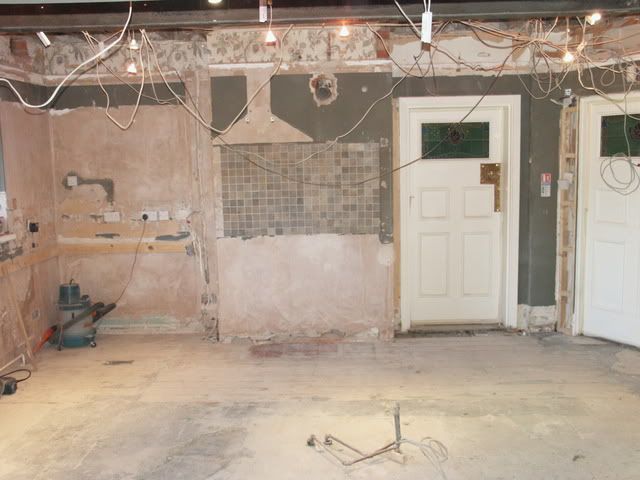
As you can see there were a few services running between the two ceilings – alarm, phone, data, heating pipes and a lot of electrics which probably would not be to part P :roll: . All of these were rerouted and new power and lighting rings run back to the board with RCBO's to meet latest 17th edition regs
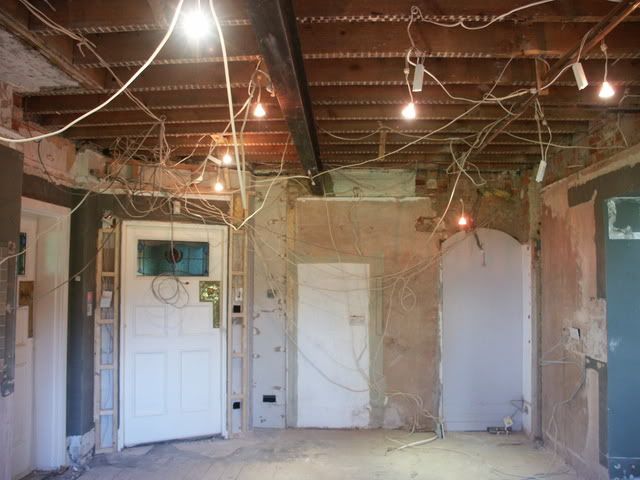
I asked the structural engineer to keep the piers supporting the chimney breast above as thin as possible so two 90x90 RHS tubes instead of brick piers sit on a pair of 152 RSJ set into the floor whapped in mesh and encased in concrete. Another pair of 152 RSJs span the gap, over engineered but it allowed for one of the webs to be cut away for the aga flue. Another 100mm concrete slab went into the opening for the aga to stand on.
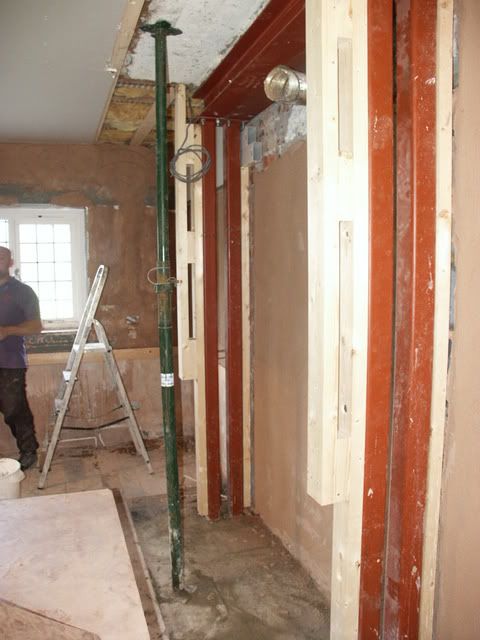
The door to the side of the aga was also moved into the hallway, and a couple of days plastering soon had the room looking less like a building site.
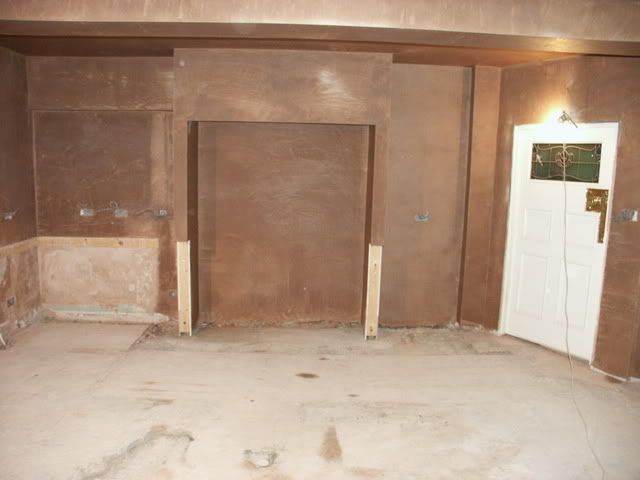
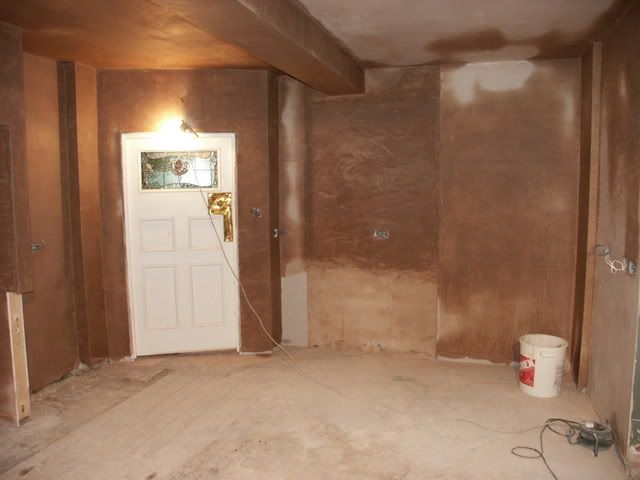
And this is the almost finished job. The floor is 600x900 brushed black limestone. Work surface is 30mm honed (not polished) black granite with a mitred edge to make it look 50mm thick 680mm front to back. Carcases are all oak veneered board, draws (all 26 of them) are 15mm solid oak with dovetailed joints on tandem runners, facias are 30mm solid european oak in 90mm mismatched strips with a waxed finish. The corner unit is MR MDF and Tulipwood with a nice shade of green eggshell.
The existing aga was dismantled and then rebuilt in the new position, fridge/freezer is a 48” Sub-Zero, dishwasher is Bosch, existing microwave in cupboard.
Hope you like it
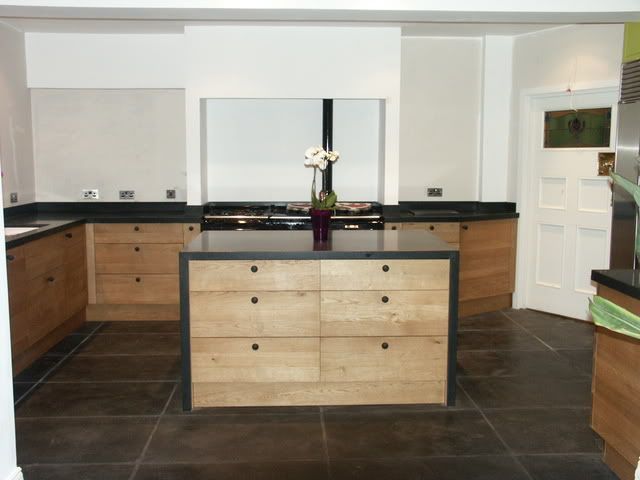
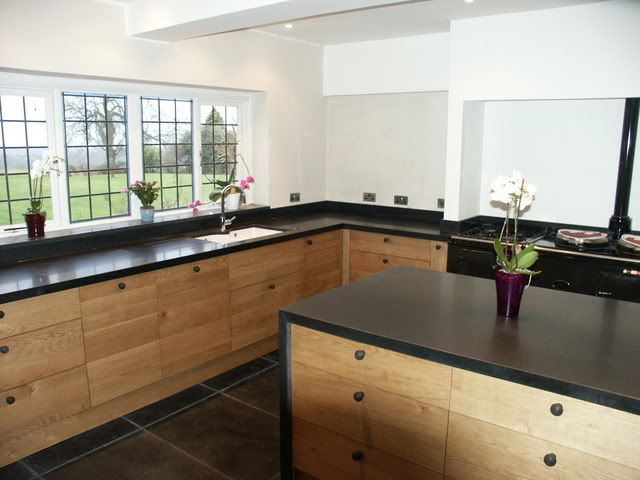
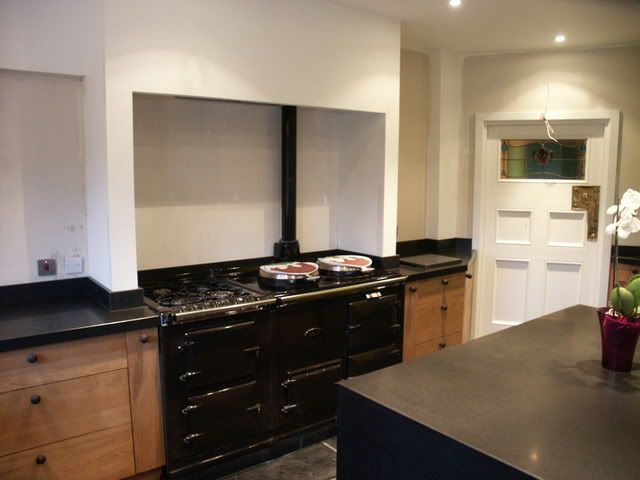
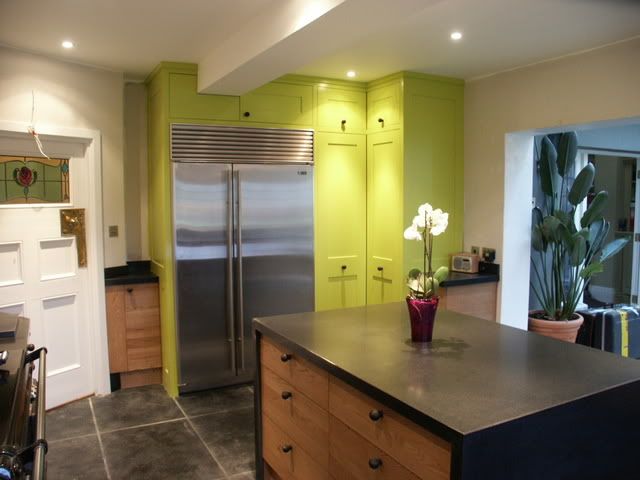
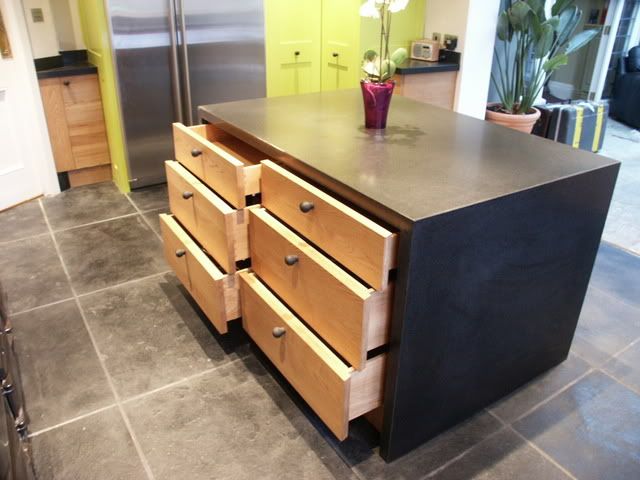
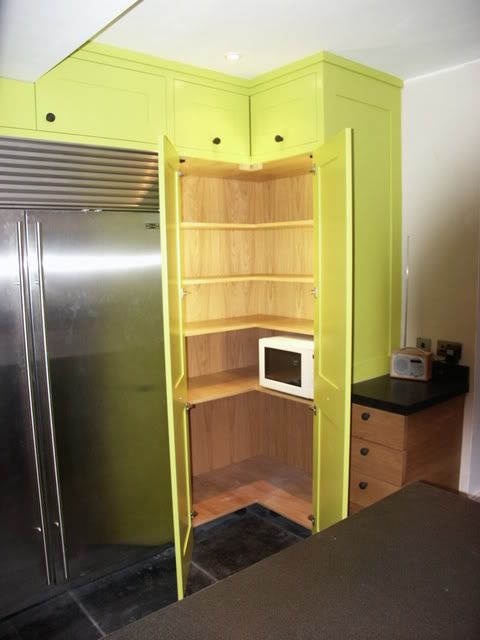
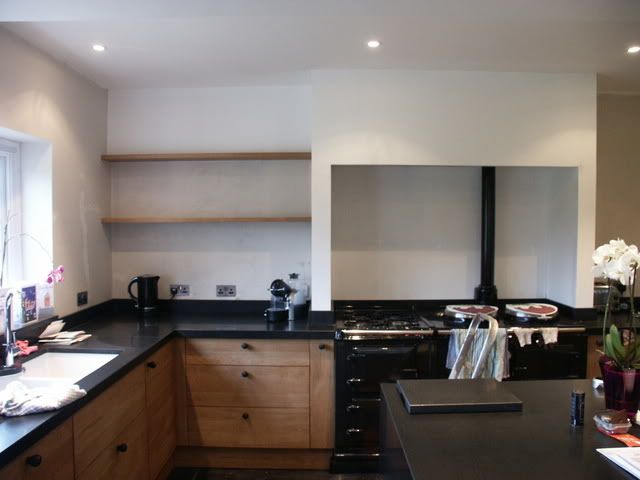
Due to being asked to do a lot of other work around the house it was not quite finished for the client when they moved in but near enough, back next week to finish the odds & ends then make a start on the bathroom and then there is a study to do after that.
Jason
It's for a client that I have worked for in the past. She phoned me in the summer to say that they were going to be moving and would I do the kitchen and bathroom for them before they moved in. So arranged to have a look while the previous owners were still living there, this is what it was like.



As you can see its a bit on the dark and cramped side so the brief was to get it looking lighter and more spacious. After a bit of poking around it became clear the the ceiling had been lowered in the past and an engineer was engaged to see if it was possible to remove the chimney breast.
This is what it looked like after a couple of days work, two skips and a big bonfire. You can see by the band of wallpaper that the ceiling had been lowered to hide the RSJ. There was a lath & plaster ceiling above the false timber frame & plasterboard and that all held up 9” of loose fill fibreglass – nice and dusty :wink:

As you can see there were a few services running between the two ceilings – alarm, phone, data, heating pipes and a lot of electrics which probably would not be to part P :roll: . All of these were rerouted and new power and lighting rings run back to the board with RCBO's to meet latest 17th edition regs

I asked the structural engineer to keep the piers supporting the chimney breast above as thin as possible so two 90x90 RHS tubes instead of brick piers sit on a pair of 152 RSJ set into the floor whapped in mesh and encased in concrete. Another pair of 152 RSJs span the gap, over engineered but it allowed for one of the webs to be cut away for the aga flue. Another 100mm concrete slab went into the opening for the aga to stand on.

The door to the side of the aga was also moved into the hallway, and a couple of days plastering soon had the room looking less like a building site.


And this is the almost finished job. The floor is 600x900 brushed black limestone. Work surface is 30mm honed (not polished) black granite with a mitred edge to make it look 50mm thick 680mm front to back. Carcases are all oak veneered board, draws (all 26 of them) are 15mm solid oak with dovetailed joints on tandem runners, facias are 30mm solid european oak in 90mm mismatched strips with a waxed finish. The corner unit is MR MDF and Tulipwood with a nice shade of green eggshell.
The existing aga was dismantled and then rebuilt in the new position, fridge/freezer is a 48” Sub-Zero, dishwasher is Bosch, existing microwave in cupboard.
Hope you like it







Due to being asked to do a lot of other work around the house it was not quite finished for the client when they moved in but near enough, back next week to finish the odds & ends then make a start on the bathroom and then there is a study to do after that.
Jason

































