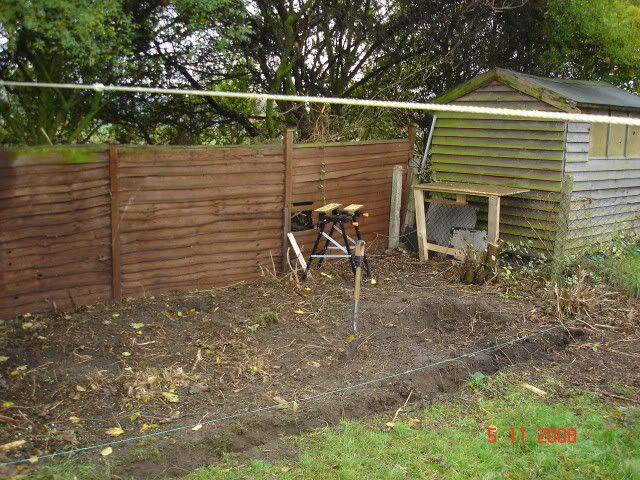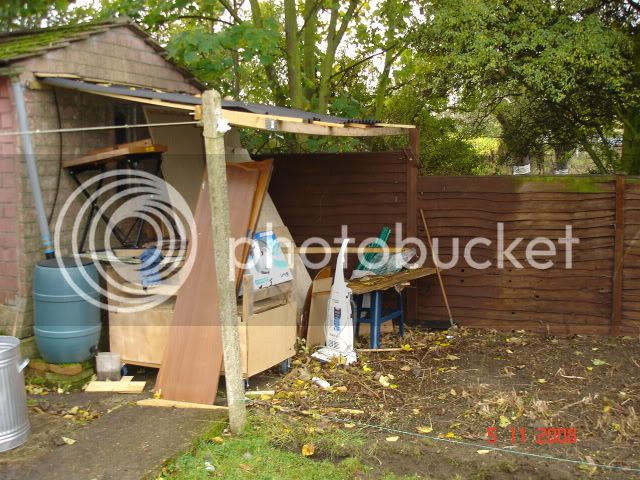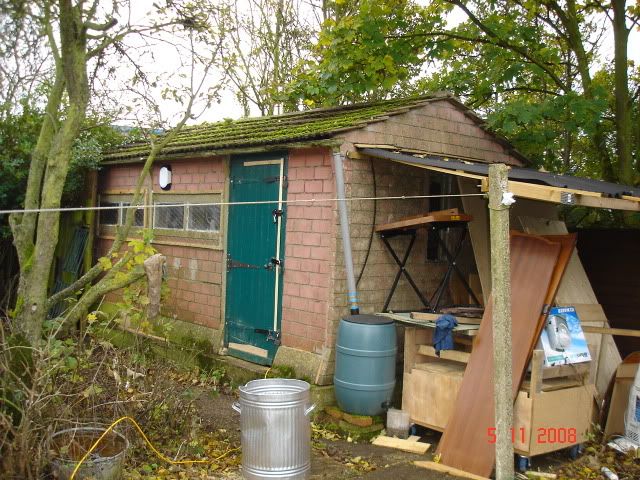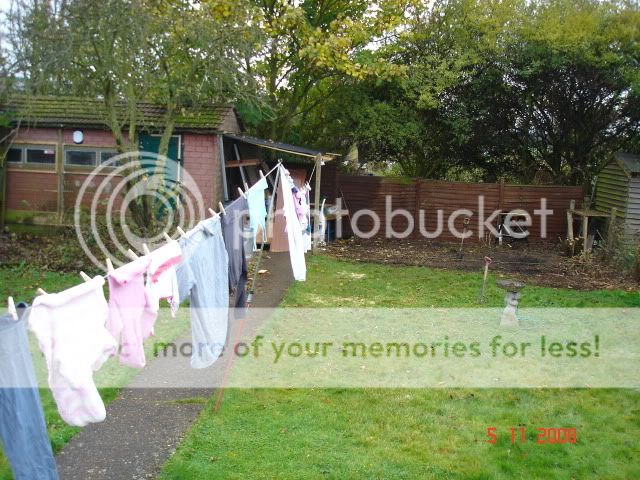neilyweely
Established Member
OK, I am beginning a workshop build at the bottom of the garden, and need some help. I have a bricklayer lined up, and between him and I we can get the whole job done, I just need a few pointers along the way.
The plot!!

The lean-to!

Existing prefab WS

View from the house

So, to start with, here are some pictures of the space we will be filling!!
To the left in the pics is the pre-fab that is my current WS, and the lean-to on the side which will be swallowed up by the new workshop. I want it about 3.5m wide, and maybe 8m long. This can fit. I think I will keep some small space down the side of the WS to allow stuff to be crammed in and to stand it all away from the fence and the neighbours garden. The neighbours have been consulted and they approve. I am lucky, he is a gent next door (builds planes in his garage!!)(Aero-planes!!!).
So, what do you think? We think a mono-pitch roof, brick and block walls (cavity) and UPVC windows. Door at on end, facing the house.
Thanks for looking, and ALL comments welcome.
Neil
The plot!!

The lean-to!

Existing prefab WS

View from the house

So, to start with, here are some pictures of the space we will be filling!!
To the left in the pics is the pre-fab that is my current WS, and the lean-to on the side which will be swallowed up by the new workshop. I want it about 3.5m wide, and maybe 8m long. This can fit. I think I will keep some small space down the side of the WS to allow stuff to be crammed in and to stand it all away from the fence and the neighbours garden. The neighbours have been consulted and they approve. I am lucky, he is a gent next door (builds planes in his garage!!)(Aero-planes!!!).
So, what do you think? We think a mono-pitch roof, brick and block walls (cavity) and UPVC windows. Door at on end, facing the house.
Thanks for looking, and ALL comments welcome.
Neil



