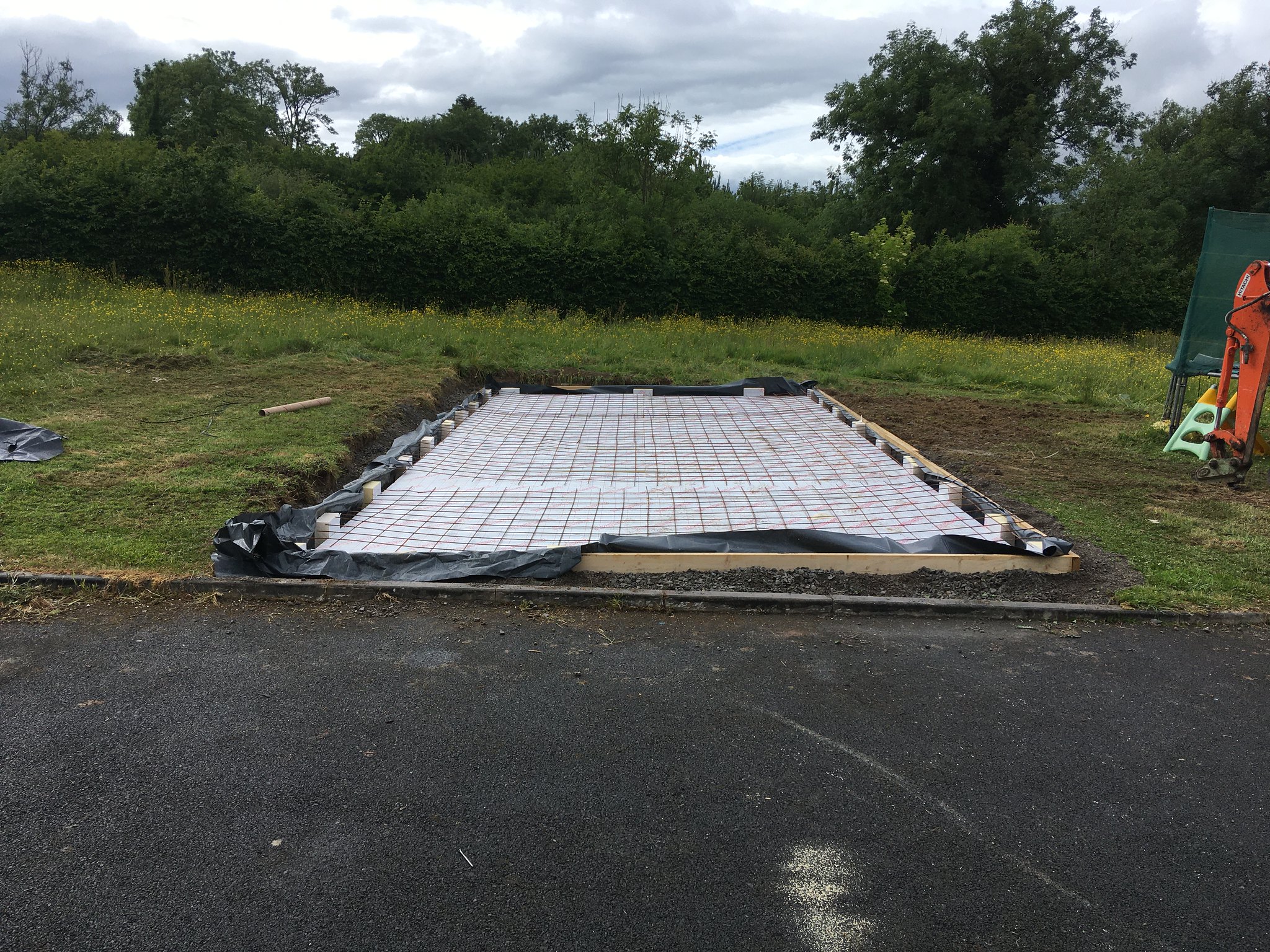 662EF173-9AC9-4540-B883-FE13F3241091 by Gerard Barrett, on Flickr
662EF173-9AC9-4540-B883-FE13F3241091 by Gerard Barrett, on Flickr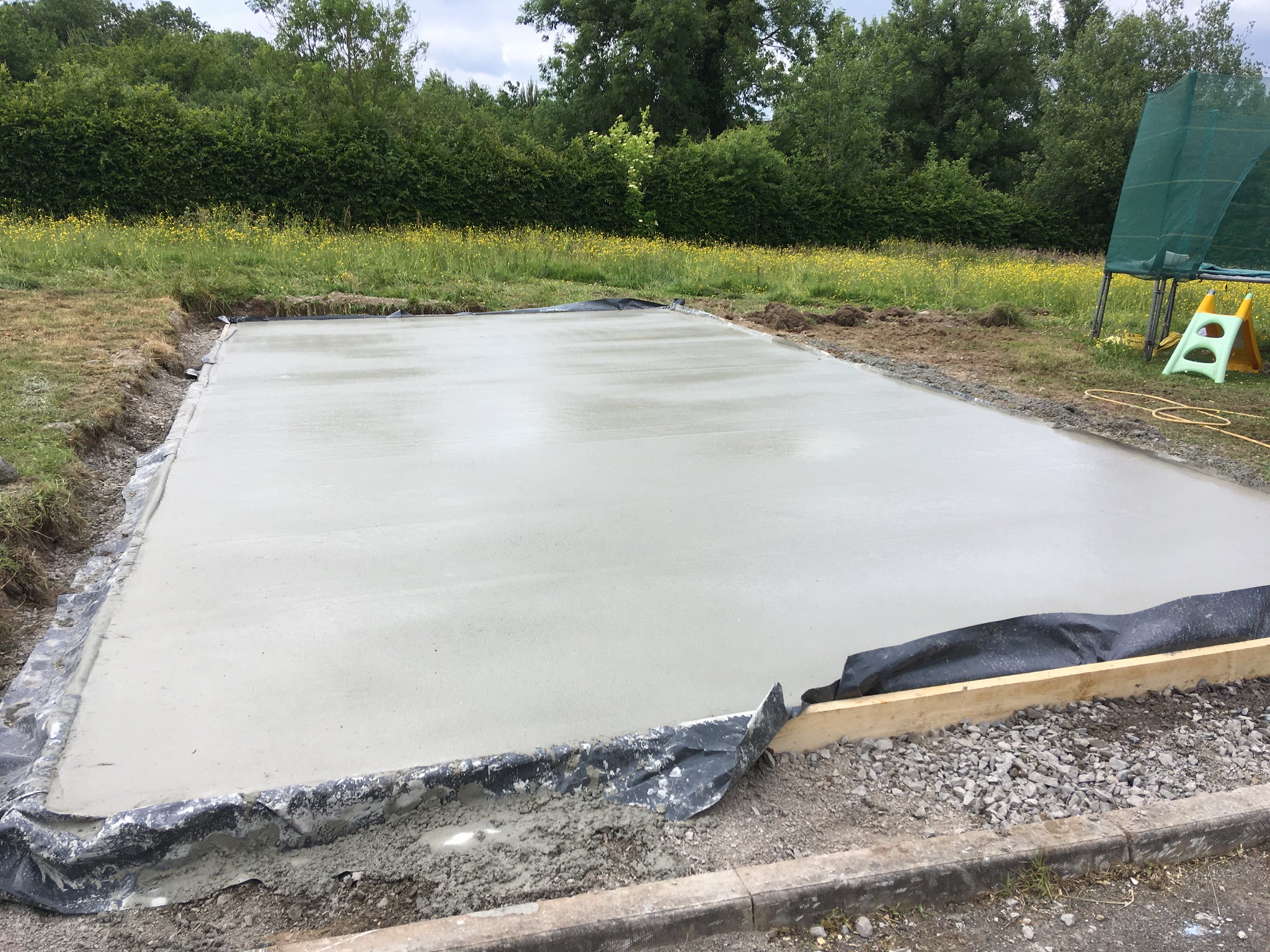 72FADF2C-82B9-45B0-831E-2C4D3B978AFE by Gerard Barrett, on Flickr
72FADF2C-82B9-45B0-831E-2C4D3B978AFE by Gerard Barrett, on Flickr
 662EF173-9AC9-4540-B883-FE13F3241091 by Gerard Barrett, on Flickr
662EF173-9AC9-4540-B883-FE13F3241091 by Gerard Barrett, on Flickr 72FADF2C-82B9-45B0-831E-2C4D3B978AFE by Gerard Barrett, on Flickr
72FADF2C-82B9-45B0-831E-2C4D3B978AFE by Gerard Barrett, on Flickrgerard b":1y3qhqcc said:.......Plan was to go with 9x2’s (220mm) and they come in 5.4m lengths where I’m buying my timber, above that size and as you say, they get pricey.
Is it just a matter of doing a taper cut the full length of the 9x2 to make the firring strips?
MikeG.":2oj17i9h said:gerard b":2oj17i9h said:.......Plan was to go with 9x2’s (220mm) and they come in 5.4m lengths where I’m buying my timber, above that size and as you say, they get pricey.








MikeG.":2n4rgrlj said:No, you can't subtract from the joists. You have to add to them. Cutting the slope into them will weaken them (and remove the treatment as a secondary problem).
Fil":ua7ipno7 said:Gerard is that concrete a recent job done? Can i ask how much yoi paid per m3?
Only asking as it was around £100 pre covid, beat price seems to be £165 now. Thats for the mix on site stuff, rather than arives pre mixed, thats a bit less anyways
Im east london / essex area.
£100 a cube sounds cheap unless it's the ex vat price. Mine ran to about £135 Inc vat. Most quotes I had were about the same but I'm in the Midlands.Fil":2u4fiy26 said:Gerard is that concrete a recent job done? Can i ask how much yoi paid per m3?
Only asking as it was around £100 pre covid, beat price seems to be £165 now. Thats for the mix on site stuff, rather than arives pre mixed, thats a bit less anyways
Im east london / essex area.
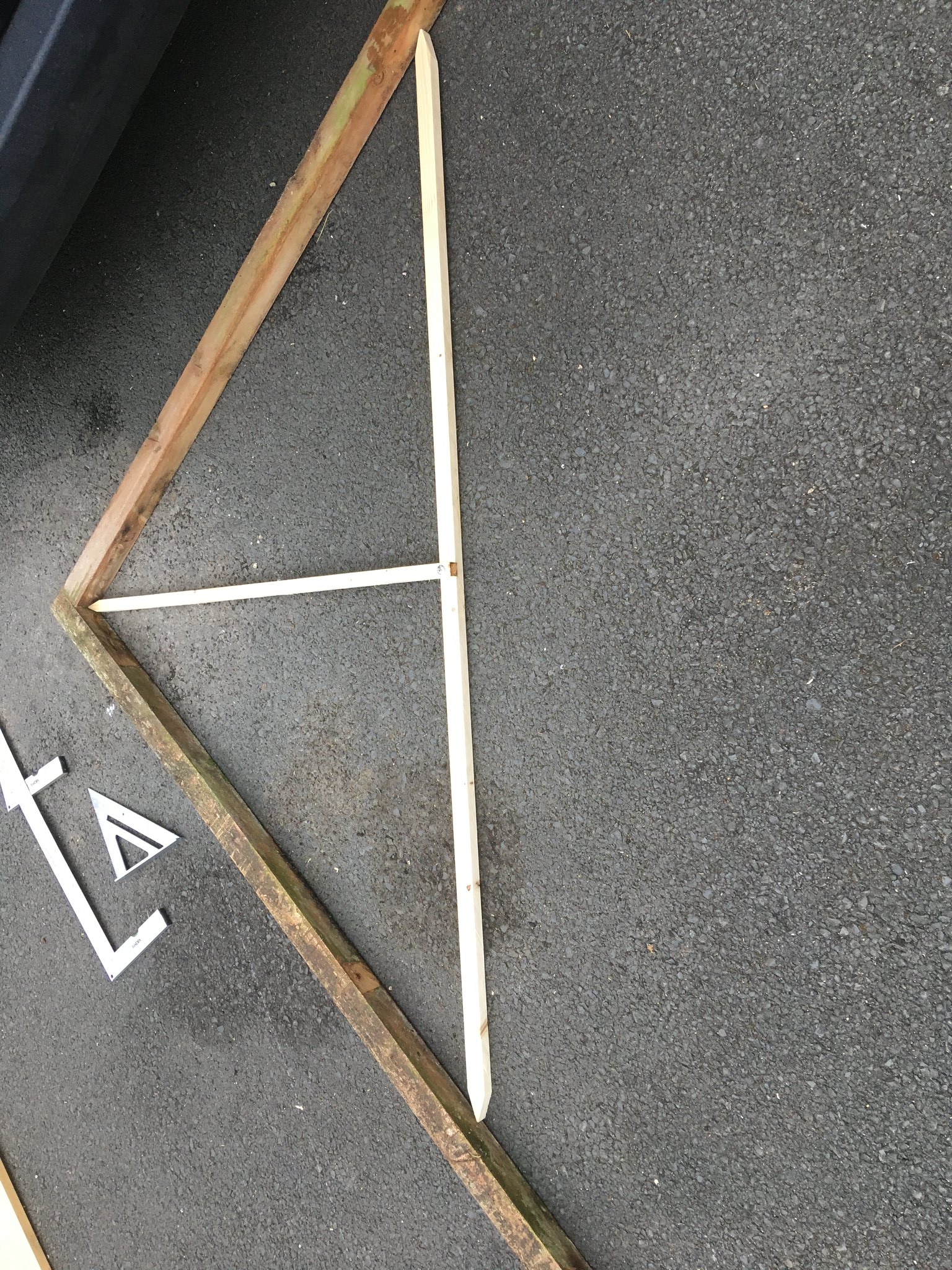 3CD5E3A7-CAB8-425C-98D3-135C9D63D53F by Gerard Barrett, on Flickr
3CD5E3A7-CAB8-425C-98D3-135C9D63D53F by Gerard Barrett, on FlickrDBT85":3gmsanfj said:It certainly has its uses but when you start framing you only need to get it mostly square on the floor, nail it together and then measure the diagonals to get it bang on, then secure it with some sheet material or a batten. Thales square will be good for sorting out other bits.
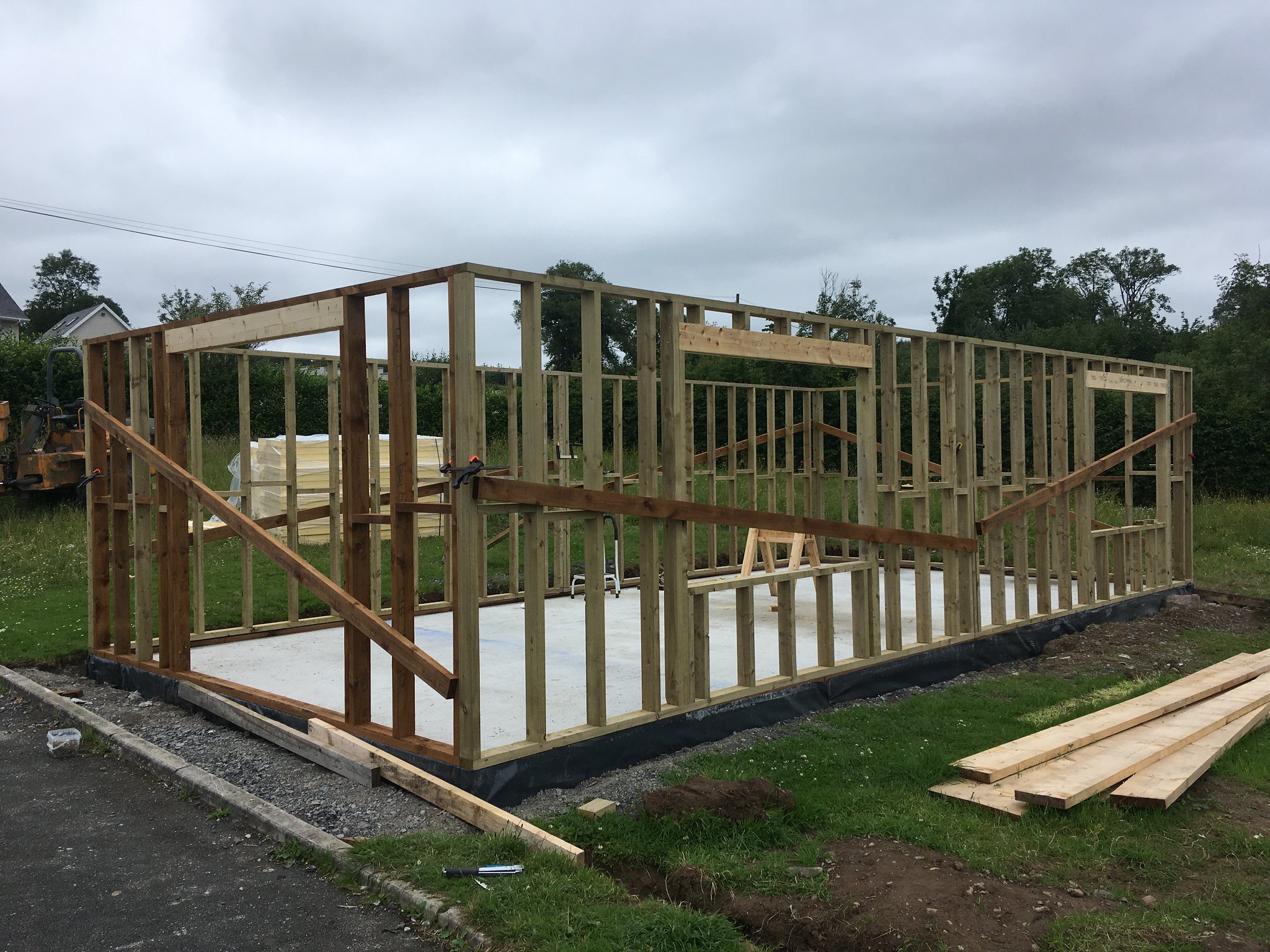 IMG-5077 by Gerard Barrett, on Flickr
IMG-5077 by Gerard Barrett, on Flickr 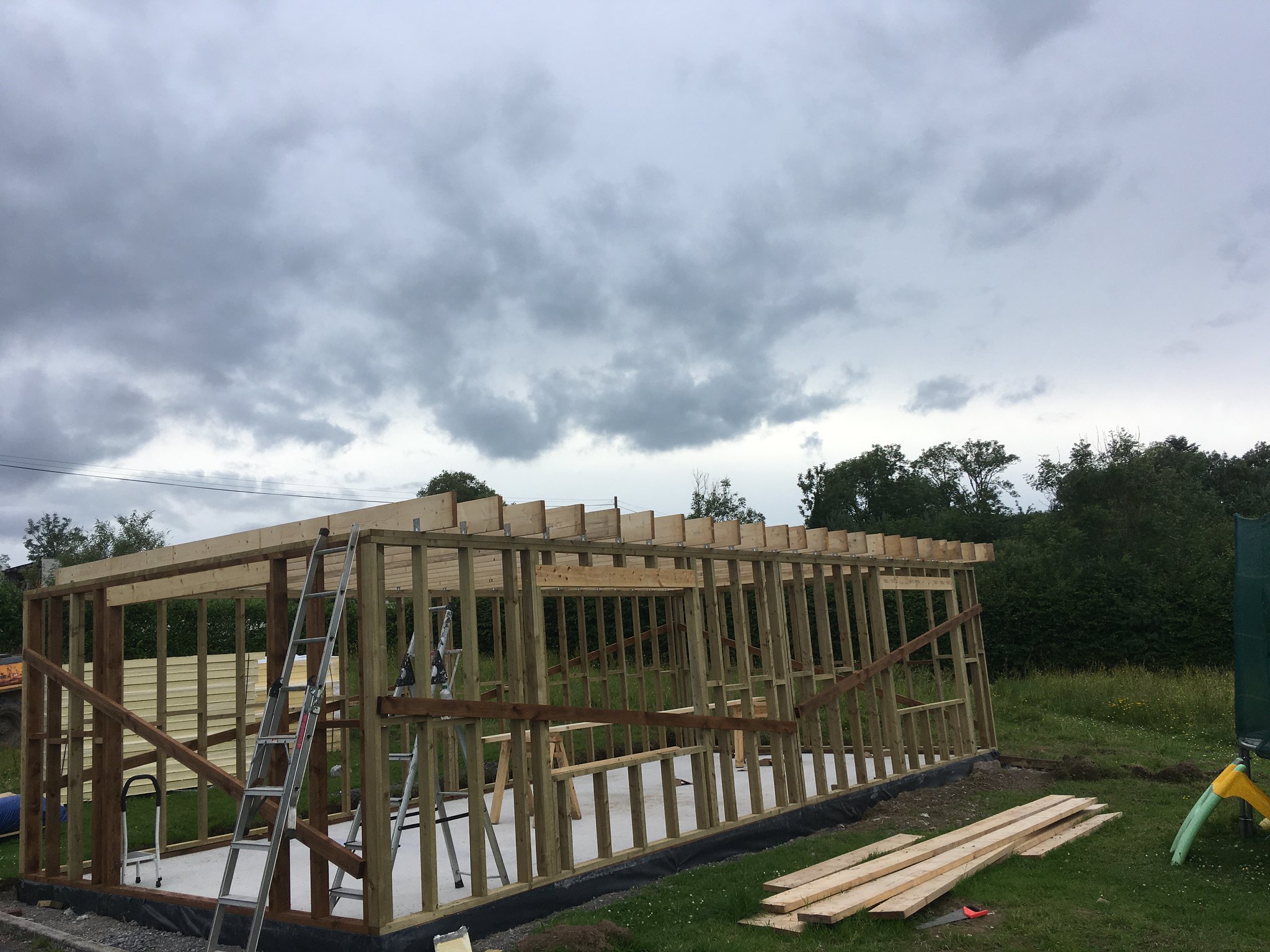 IMG-5080 by Gerard Barrett, on Flickr
IMG-5080 by Gerard Barrett, on Flickr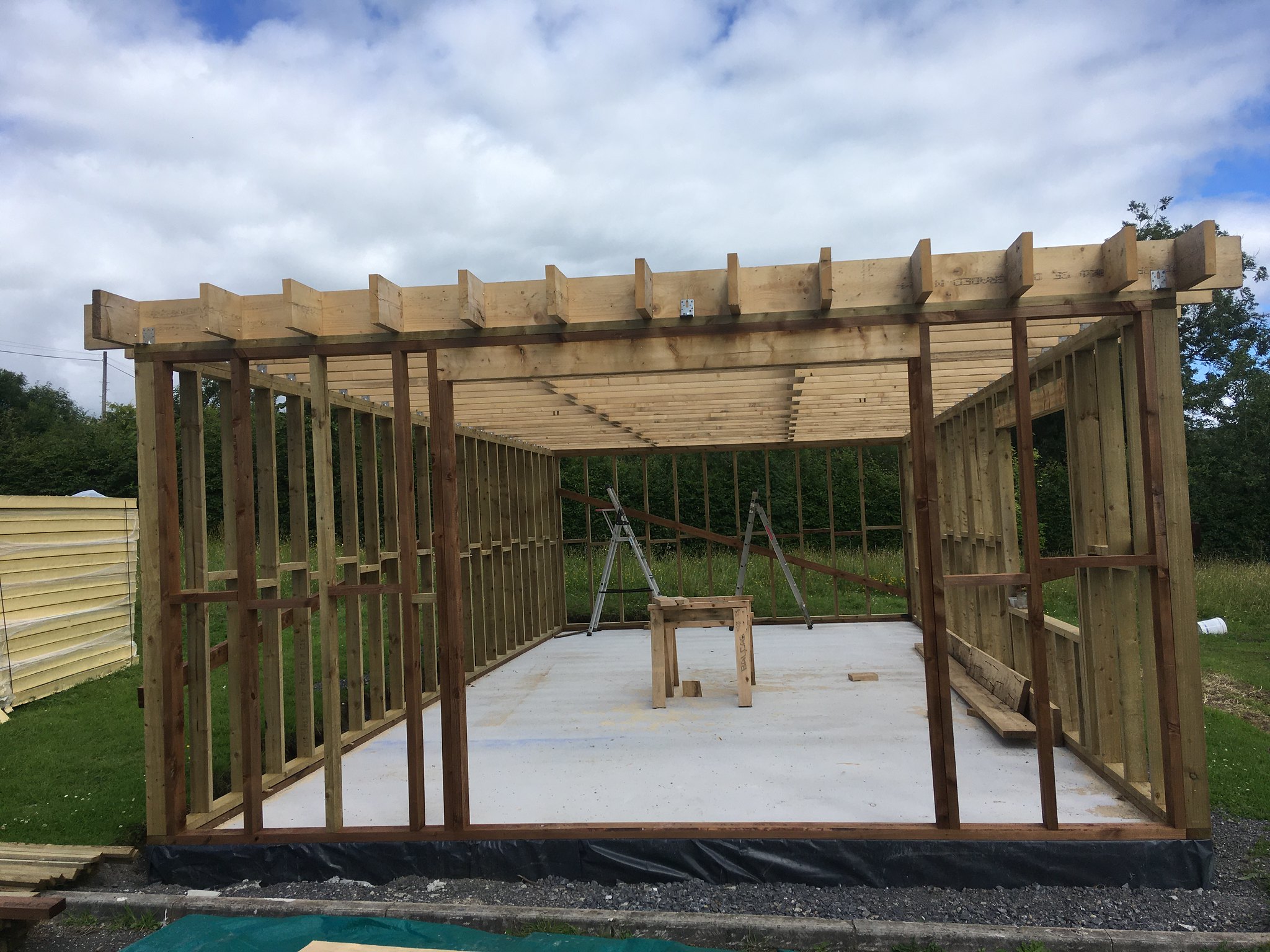 IMG-5086 by Gerard Barrett, on Flickr
IMG-5086 by Gerard Barrett, on Flickr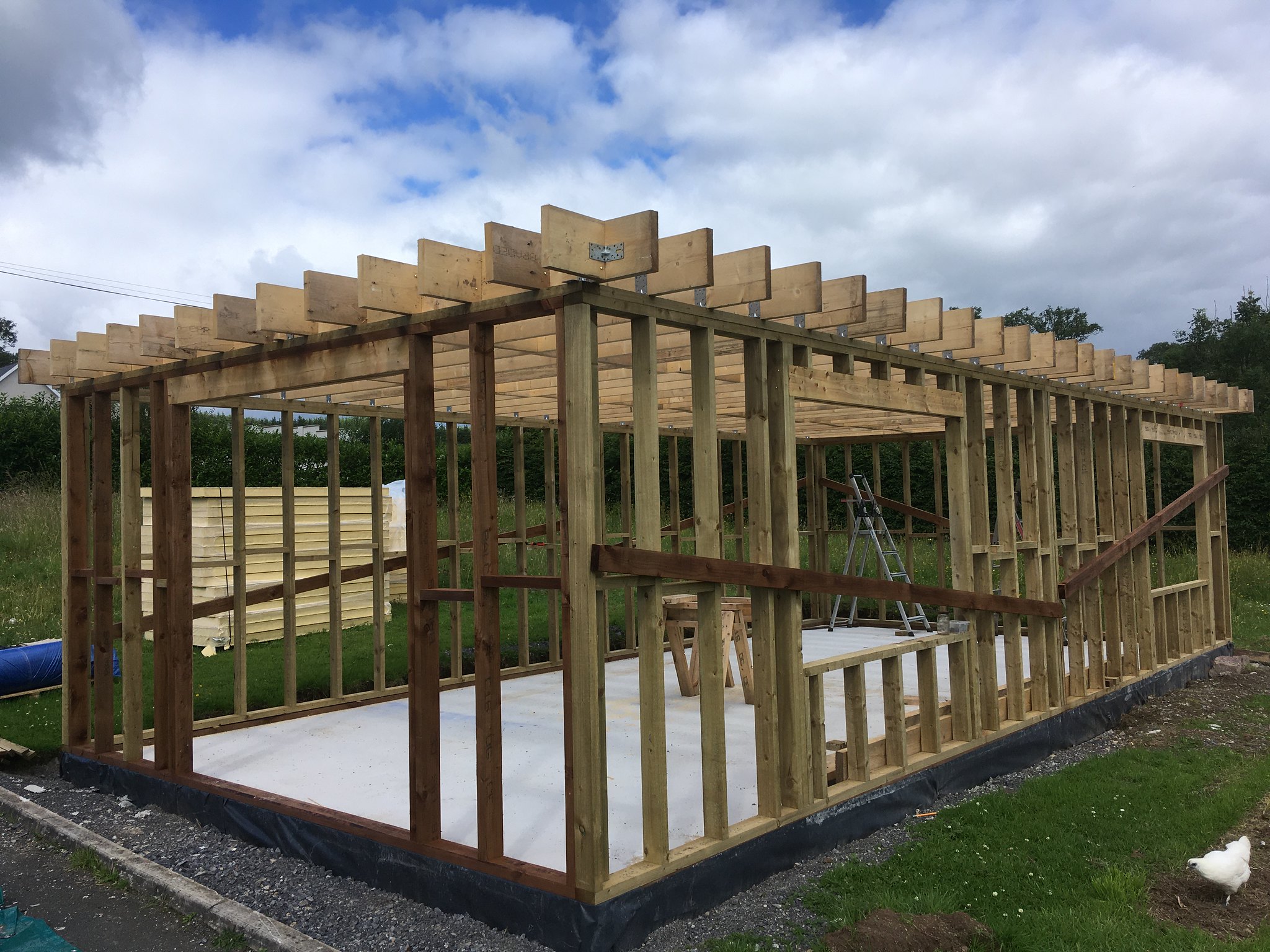 IMG-5087 by Gerard Barrett, on Flickr
IMG-5087 by Gerard Barrett, on FlickrMikeG.":3oxhh4cf said:Walls straight on the concrete. Why oh why do people do this?
Enter your email address to join: