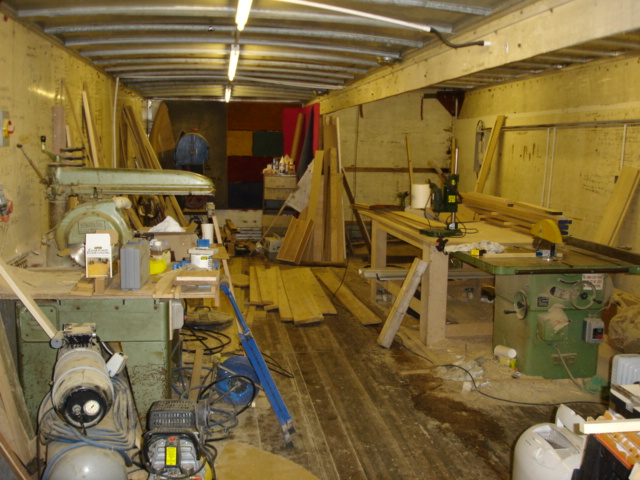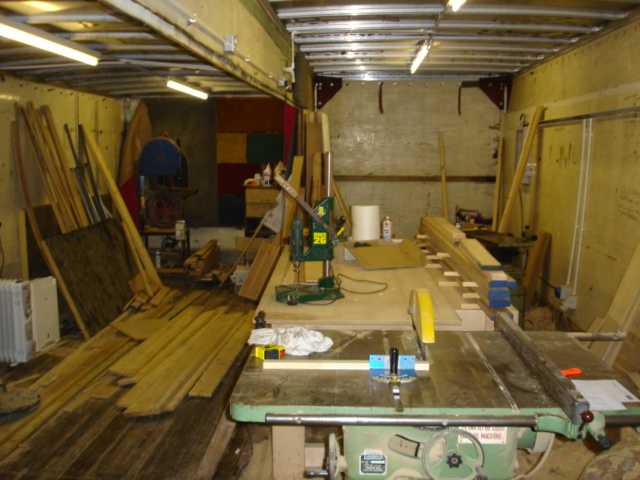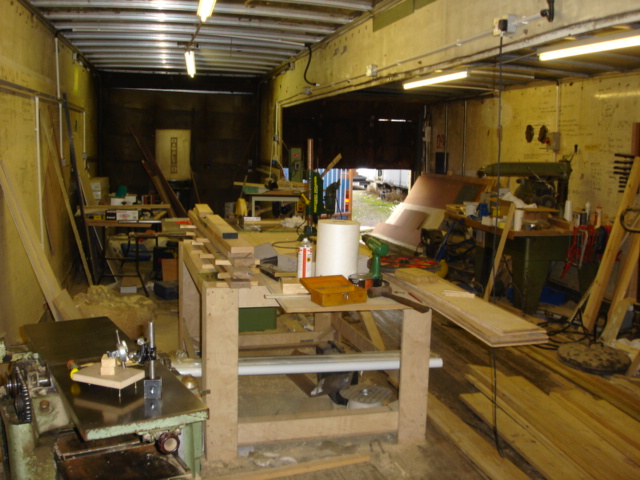liam8223
Established Member
This year I am planning to build a new workshop to move out of my condensating hole of **** that i currently call my 'shop.(Its two 40ft containers bolted together and the centre walls removed, making it 40x16 ish).
I am planning all in my head, so decided to put ideas on here to 'store' them and get your advice.
The 'shop will be 40'x20' internal, with a blue brick dwarf wall say 4 or 5 courses high, with 4''x2'' studwork, 100mm celotex, vapour barrier both sides of stud, batten outer stud on top of v/b around an inch and clad with tanalith treated shiplap, probably some decent stuff.
then 3/4 ply lining inside(for shelf fixing made easy etc) with surface mounted electrics.
Floor will be 5'' thick concrete atop a thick dpm, all powerfloated and silky smooth.
For roofing its either insulated steel box profile sheeting (very expensive, used it on my 20x25ft car garage and cost a bomb!)
Or- line roof with 3/8 ply inside, 100mm insulation, then 1/2" ply outside and then ashphalt roofing tiles, have used these on my log cabin, but just think they will look nice but be very time consuming to fit?
Not thought of windows yet - would anyone recommend having / not having natural light? - I can weld so making security grilles is no problem.
The new 'shop will have a timber store leanto outside and an extra room on the back, say the same width as the 'shop, around 6ft deep, as a room for the compressor and dust extractor.
Hope my dream comes true this year, hopefully have enough time!
sound ok so far?
any useful tips on the framing?
cheers, liam.
I am planning all in my head, so decided to put ideas on here to 'store' them and get your advice.
The 'shop will be 40'x20' internal, with a blue brick dwarf wall say 4 or 5 courses high, with 4''x2'' studwork, 100mm celotex, vapour barrier both sides of stud, batten outer stud on top of v/b around an inch and clad with tanalith treated shiplap, probably some decent stuff.
then 3/4 ply lining inside(for shelf fixing made easy etc) with surface mounted electrics.
Floor will be 5'' thick concrete atop a thick dpm, all powerfloated and silky smooth.
For roofing its either insulated steel box profile sheeting (very expensive, used it on my 20x25ft car garage and cost a bomb!)
Or- line roof with 3/8 ply inside, 100mm insulation, then 1/2" ply outside and then ashphalt roofing tiles, have used these on my log cabin, but just think they will look nice but be very time consuming to fit?
Not thought of windows yet - would anyone recommend having / not having natural light? - I can weld so making security grilles is no problem.
The new 'shop will have a timber store leanto outside and an extra room on the back, say the same width as the 'shop, around 6ft deep, as a room for the compressor and dust extractor.
Hope my dream comes true this year, hopefully have enough time!
sound ok so far?
any useful tips on the framing?
cheers, liam.




































