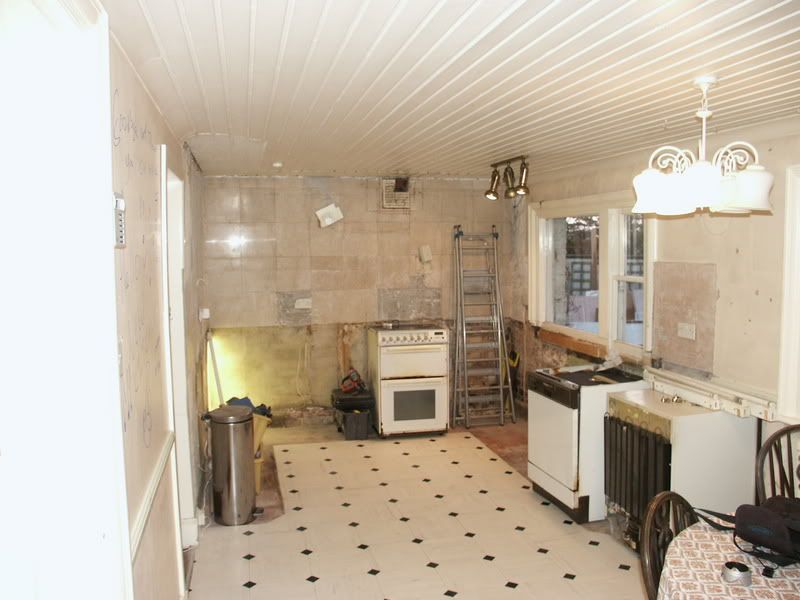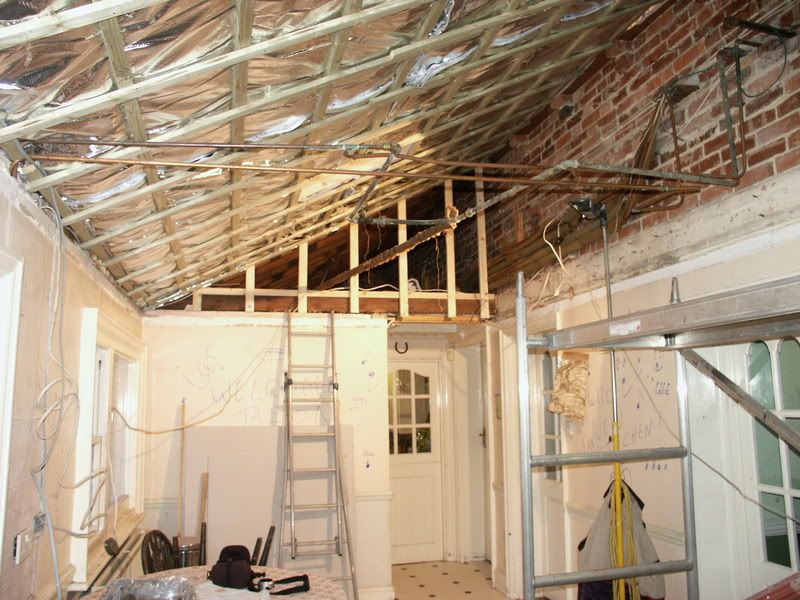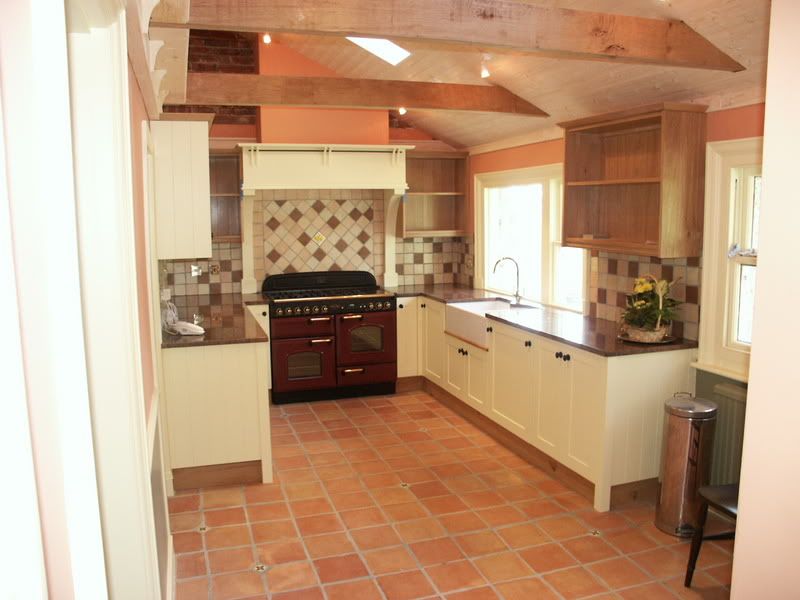Just finished this large kitchen job. The aim was to introduce more light into the North facing room and reduce the claustraphobic effect of a 7'2" ceiling height.
This is the room after the units have been stripped out, size is 2.80m wide by 5.20m long

This pic shows ceiling and non-structural ceiling joists removed, two Loft Shop conservation roof lights added (much less expensive than Velux) slope insulated with Tri-iso Super 9, battened & counter battened, pipework still to be diverted

And the finished kitchen, all work by me except gass connection, final electrical connections and granite worktops. Doors and all painted surfaces are MR MDF, oak is all 22mm thick french oak except dresser worktop which is 40mm European oak finished in Aquacote & wax.

You can see a load more pics Here
Jason
This is the room after the units have been stripped out, size is 2.80m wide by 5.20m long

This pic shows ceiling and non-structural ceiling joists removed, two Loft Shop conservation roof lights added (much less expensive than Velux) slope insulated with Tri-iso Super 9, battened & counter battened, pipework still to be diverted

And the finished kitchen, all work by me except gass connection, final electrical connections and granite worktops. Doors and all painted surfaces are MR MDF, oak is all 22mm thick french oak except dresser worktop which is 40mm European oak finished in Aquacote & wax.

You can see a load more pics Here
Jason

































