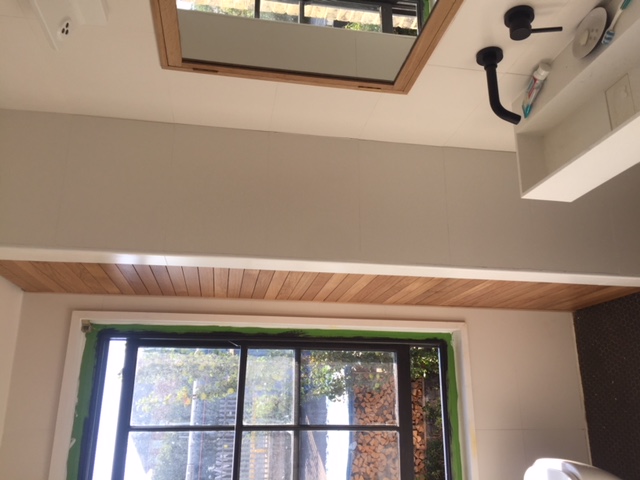thomashenry
Established Member
Had my bathroom redone last year and asked the man to bring out a short stud wall to create a niche around the boiler. Idea was that I would then make some sort of cupboard to fit into the niche that hides the boilder and pips, provides towel storage, above he boiler, and general storage below.
Found it tricky as the space was irregular in all dimensions, lots of scribing and measuring was needed. The cupboard also needs to be removable, for when the boiler needs changing or repairing, plus there are some wall sockets I need to keep available, plus all the pipes. So, there were are a lot of requirements, and I must have spent ages trying to decide how to do it. That's all before I considered the look - I wanted something modern, bespoke and high end looking - not simple shaker frame and panel doors. It also needed to be cheap.
Finally completed it.





I made a frame out of 2 by 3 contruction timber, this can slide in and out (just!) and is shaped to fit around all the pipes and obstructions. The two outer stiles of this are faced with oak, and then I made three doors, consisting of standard mortise and tenon frames, onto which I glued 9mm thick oak slats, leaving a 2.5mm gap in between each. The idea is that it just looks like a continuous wall. The doors are all opened by pushing. The oak all comes from a few packs of surplus T&G flooring I picked up for free on gumtree, cut it all down to side on the Aldi bandsaw (the only power tool used in the project -what a brilliant bit of kit for £80) and each piece was then finished with a hand plane. Took a long time!
Very happy with the result - it's not totally 110% perfect - the gaps around the doors could be ever so slightly more even in places, but I think it looks really good overall.
Found it tricky as the space was irregular in all dimensions, lots of scribing and measuring was needed. The cupboard also needs to be removable, for when the boiler needs changing or repairing, plus there are some wall sockets I need to keep available, plus all the pipes. So, there were are a lot of requirements, and I must have spent ages trying to decide how to do it. That's all before I considered the look - I wanted something modern, bespoke and high end looking - not simple shaker frame and panel doors. It also needed to be cheap.
Finally completed it.





I made a frame out of 2 by 3 contruction timber, this can slide in and out (just!) and is shaped to fit around all the pipes and obstructions. The two outer stiles of this are faced with oak, and then I made three doors, consisting of standard mortise and tenon frames, onto which I glued 9mm thick oak slats, leaving a 2.5mm gap in between each. The idea is that it just looks like a continuous wall. The doors are all opened by pushing. The oak all comes from a few packs of surplus T&G flooring I picked up for free on gumtree, cut it all down to side on the Aldi bandsaw (the only power tool used in the project -what a brilliant bit of kit for £80) and each piece was then finished with a hand plane. Took a long time!
Very happy with the result - it's not totally 110% perfect - the gaps around the doors could be ever so slightly more even in places, but I think it looks really good overall.






































