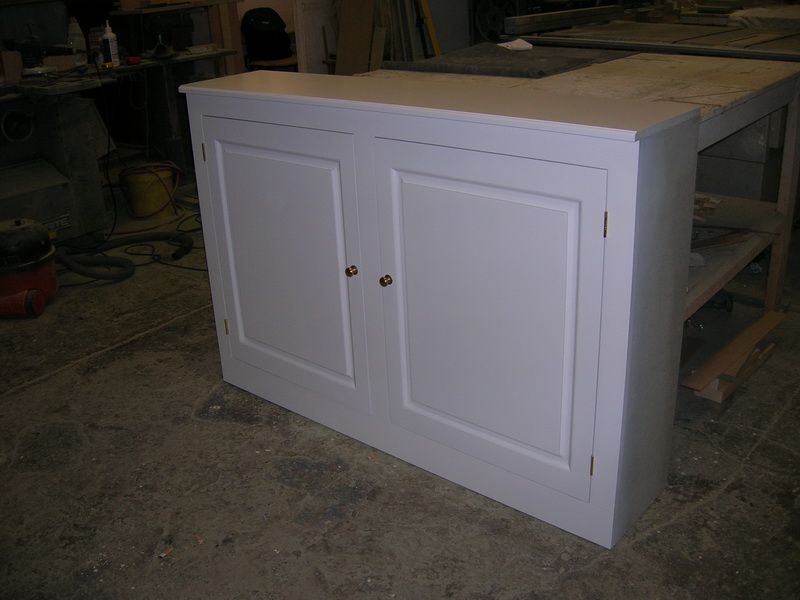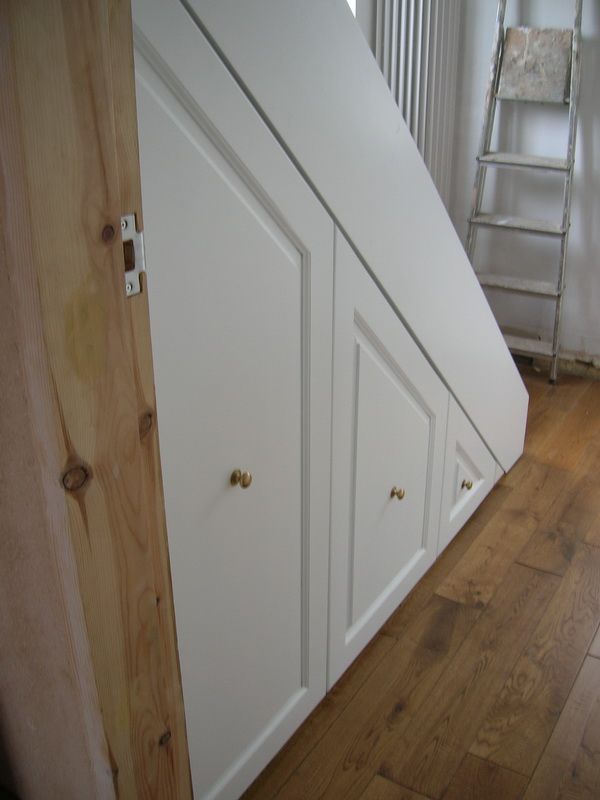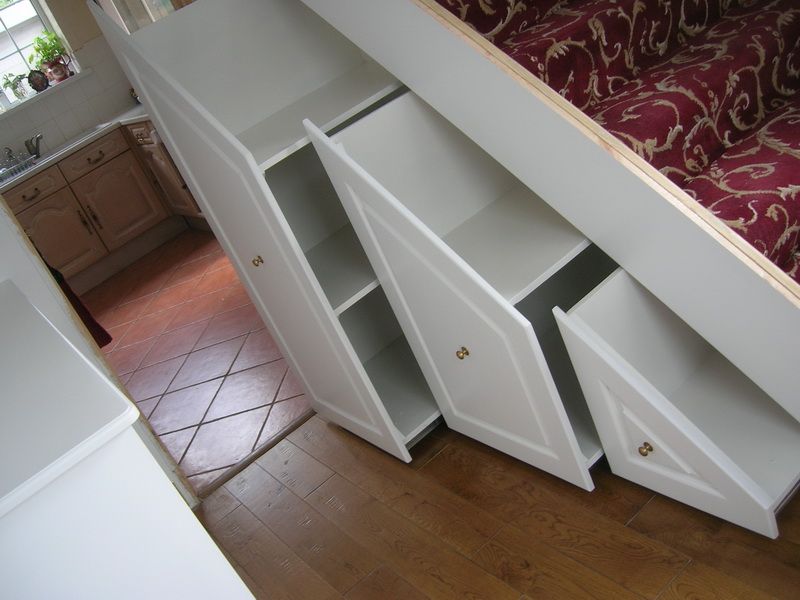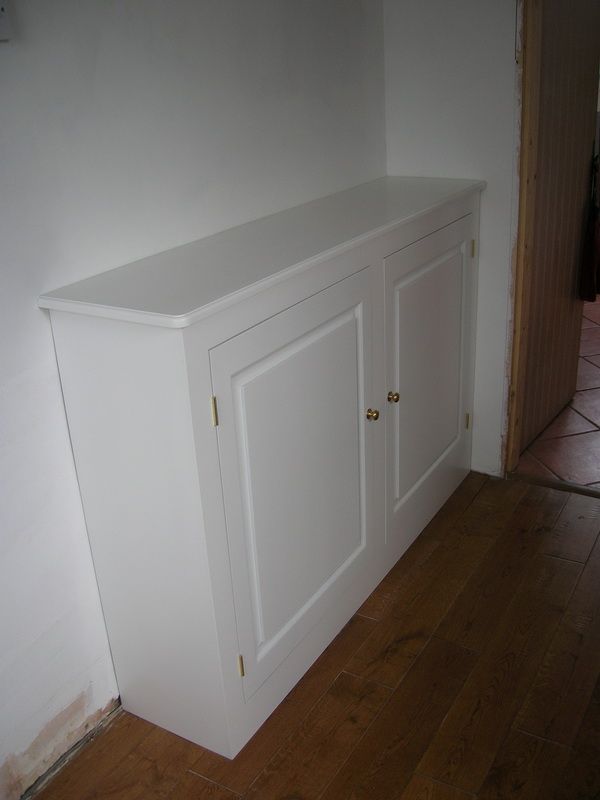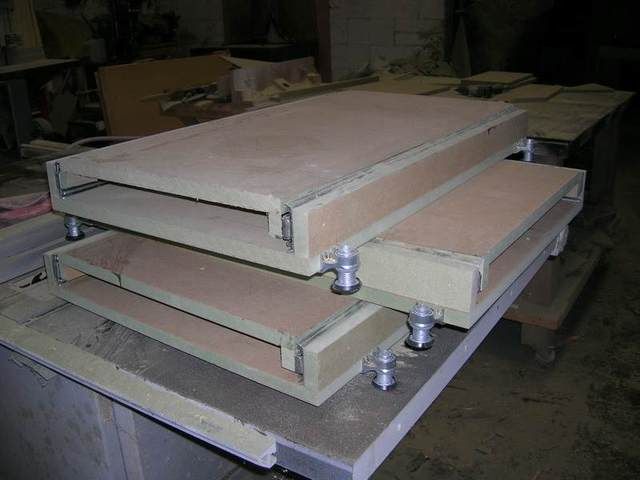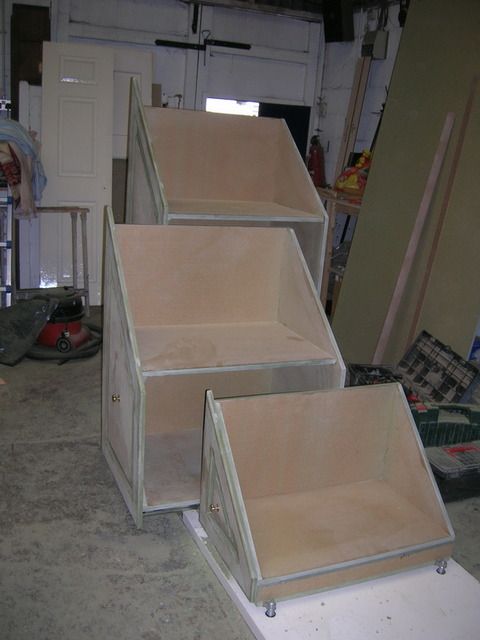mailee
Established Member
Just got this cupboard finished this afternoon....or so I thought as the customer came into the shop and asked if I could paint it along with the under stairs slide outs I have just fitted for him.
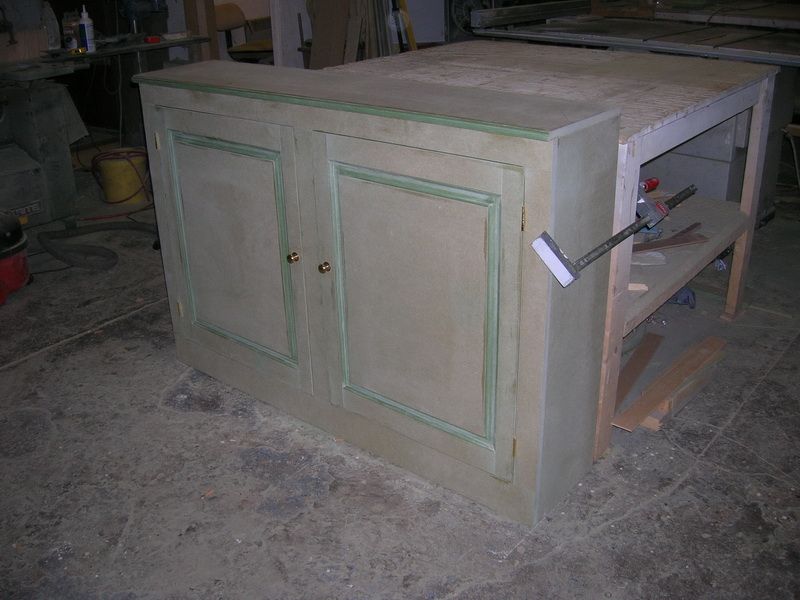
After some discussion I agreed to hand paint the interior of the slide outs as they are already fitted and spray the doors and the cabinet.

After some discussion I agreed to hand paint the interior of the slide outs as they are already fitted and spray the doors and the cabinet.



