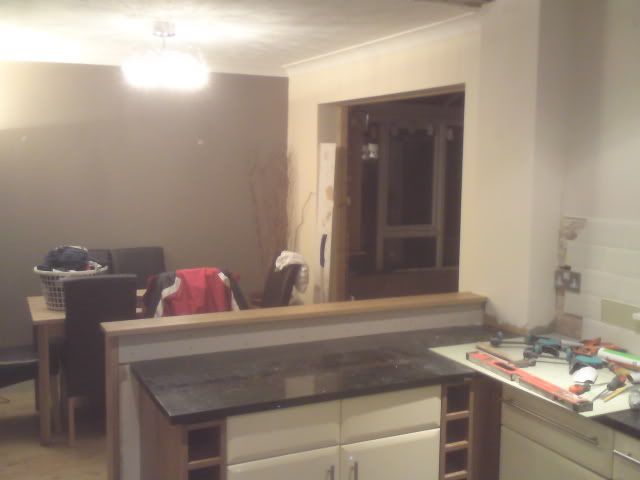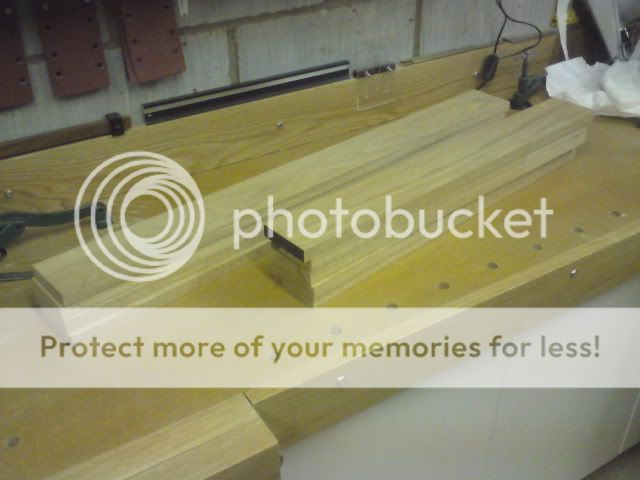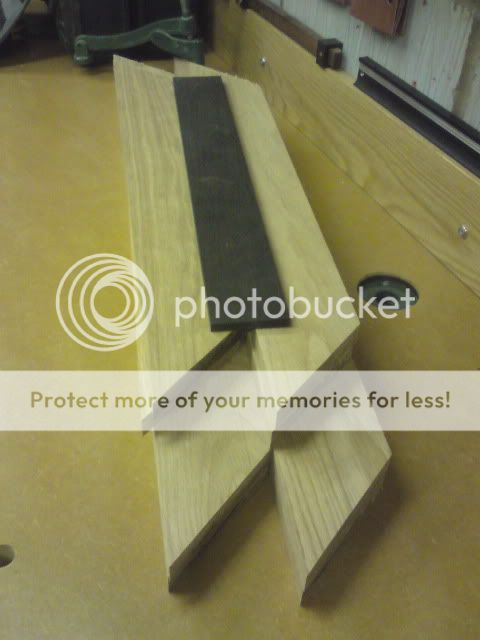Well, it's not so much the kitchen as the entire downstairs of the house. There will be plenty of woodwork along the way (the only reason I decided to go along with the plan  ).
).
So it starts with knocking the kitchen through to the dining room. This is a view of the kitchen to start with:
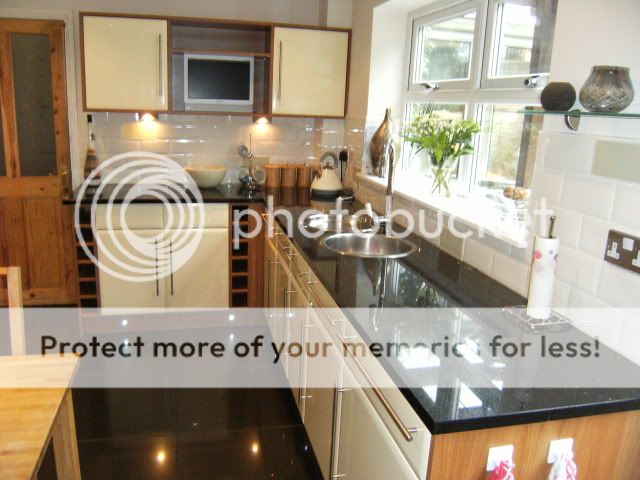
And turned it into this
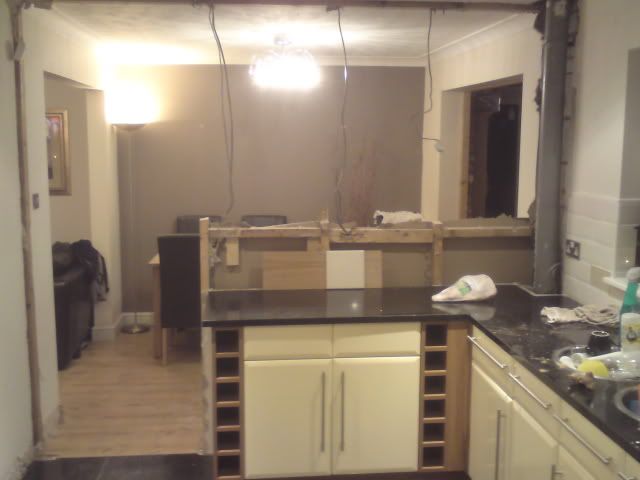
Oh my god - what have I done !
Did my little bit to help global warming along the way


I'll sort the electrics tomorrow. The left hand cable feeds a socket in the dining area, the centre cable is dead (old oven ring) and the right cable is for the under cabinet and kickboard lighting. I'll also fit the spotlights in the dining area so they match those in the kitchen. These are only sparks which need sorting, so once i've done it i'll get my sparky out to sign it off before it is plastered in.
The kitchen will be given a new set of doors and oak trim. We don't want to go to the expense of replacing the granite worktop adjoining the dining area, so will be keeping a small "wall" - it will be 1 tile height above the worktop and have an Oak top.
Cheers
Karl
So it starts with knocking the kitchen through to the dining room. This is a view of the kitchen to start with:

And turned it into this

Oh my god - what have I done !
Did my little bit to help global warming along the way

I'll sort the electrics tomorrow. The left hand cable feeds a socket in the dining area, the centre cable is dead (old oven ring) and the right cable is for the under cabinet and kickboard lighting. I'll also fit the spotlights in the dining area so they match those in the kitchen. These are only sparks which need sorting, so once i've done it i'll get my sparky out to sign it off before it is plastered in.
The kitchen will be given a new set of doors and oak trim. We don't want to go to the expense of replacing the granite worktop adjoining the dining area, so will be keeping a small "wall" - it will be 1 tile height above the worktop and have an Oak top.
Cheers
Karl




