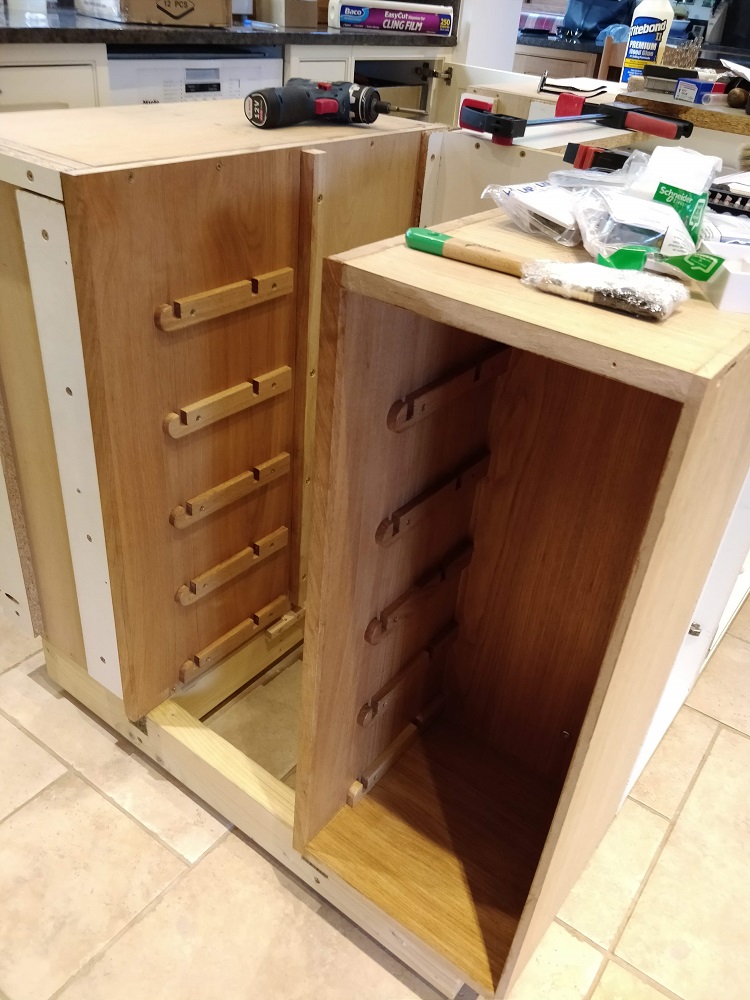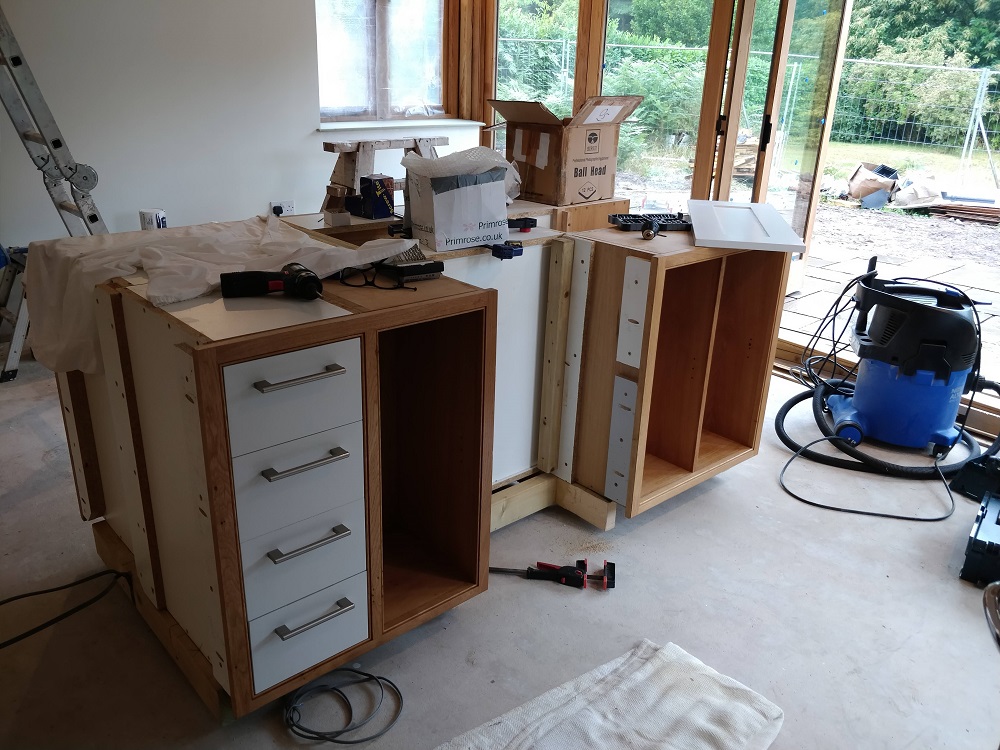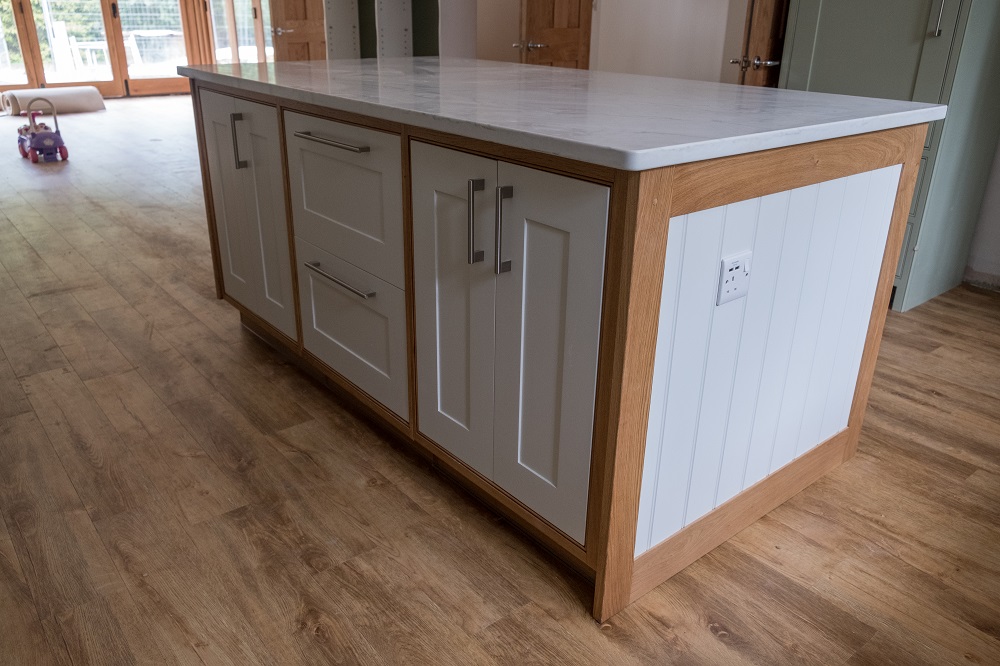My daughter has spent the last 12 months demolishing a grotty hovel set in a glorious ⅔ acre garden and replacing it with a self build 6 bedroom mock Georgian detached house. She and her husband have been project managing the build, and in a moment of weakness I agreed to build them an island for their enormous new kitchen.
My brief was to build an island around 1850mm long and 1000mm wide, containing pan drawers, an internal spice drawer, a bank of 4 shallow drawers, a kneehole, a wine rack at the end which should be modular so that it can be removed in part at a later date and replaced with an integrated floor standing wine cooler, and with bookshelves either side of the kneehole, and a mixer lift behind doors. It also needed to be symmetrical down each side and across both ends, and the whole thing must be moveable as a single piece - so has to be built on a rigid platform so that the whole thing can be moved on castors!!!! Anything open, like the winerack, kneehole and bookshelves need to be in oak, and all doors, drawer fronts and blanking panels will be painted. It took a lot of thought but I came up with a design which met the brief and was signed off by her ladyship! An added complication was that I would have to build it at home and then move it 185 miles from Devon to Surrey.
All the enclosed carcases were to be built from 18mm Egger W980 ST2 platinum MFC. Any natural wood panels (kneehole, wine rack internals, bookcase internals) had to be in European Oak faced MDF with a European oak frame or lipping.
As is the case in all these builds, we end up with a pile of materials, with the finished project hiding somewhere within!

Essentially, this will be a number of kitchen base units, bolted side by side and back to back, so I won’t do a blow by blow WIP. The MFC and veneered MDF was cut up using a track saw. I put a piece of masking tape along each cut line to minimise breakout.

Making the wine racks was downright tedious. The curves were rough cut on the bandsaw, and finished to a smooth line on a bobbin sander.

First rack ready and being load tested!
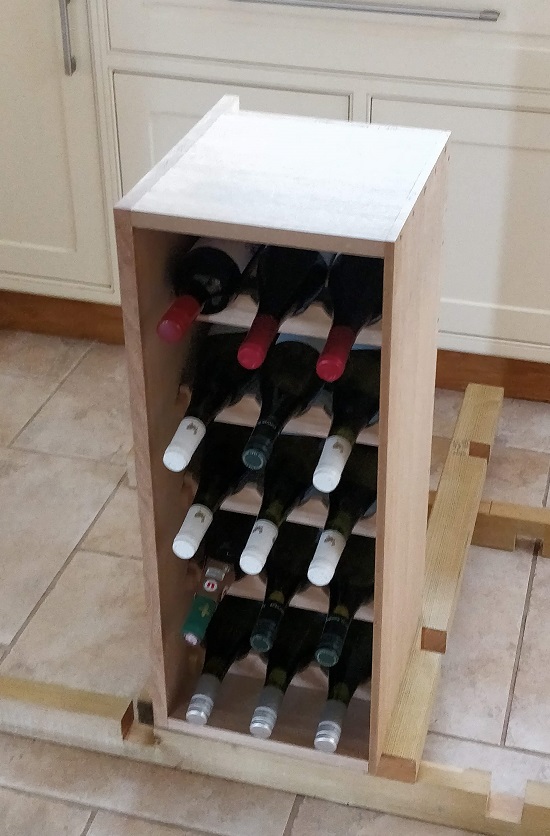
300mm cupboard and a single bookcase. This will go to the left of the kneehole.

A double bookcase will go to the right of the kneehole. All face-frames are in European Oak.

On the other side there is a double pan drawer unit, with a spice drawer within the top drawer.
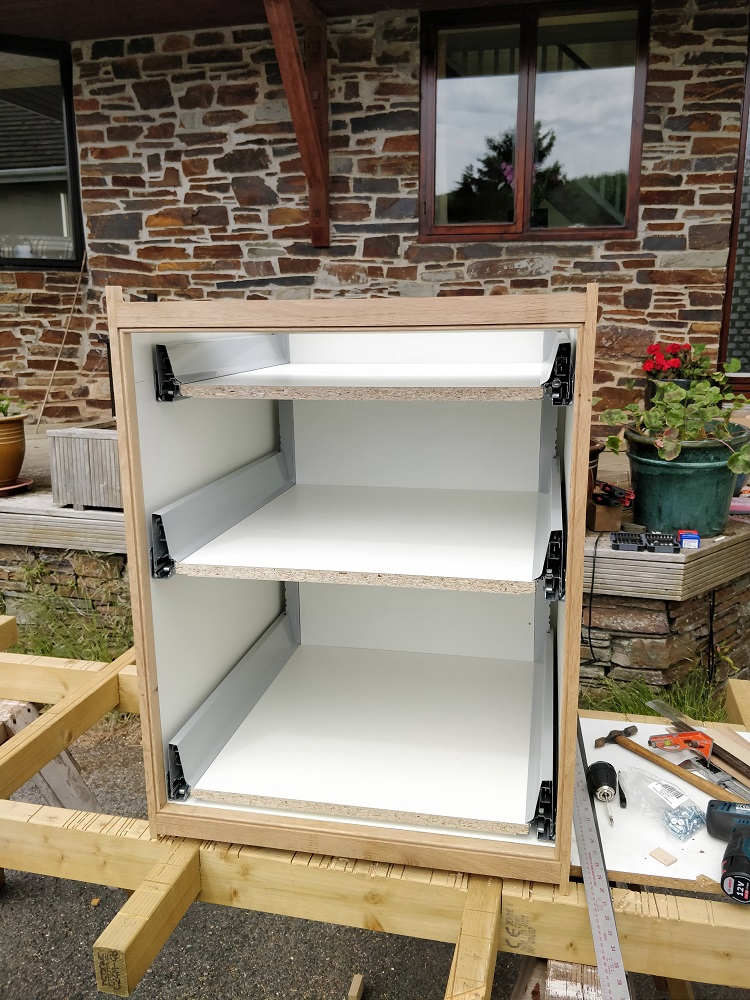
The doors for the main kitchen are being bought in for reasons of economy, and have to have 90mm stiles and rails. That will look too heavy on the island, so I am reducing the stiles to 80mm whilst retaining the rails at 90mm, and these are made from steamed beech with 9mm MRMDF panels, painted to a colour of “her ladyship’s” choice.

Just checking that all the units fit together as intended.

Assembly had to take place in the only space large enough for the purpose - our own kitchen! Oh Joy! You can see our own island, on which this one is based, in the background.

There seems to be a limit of 10 photos to upload for one post, so to be continued ......
My brief was to build an island around 1850mm long and 1000mm wide, containing pan drawers, an internal spice drawer, a bank of 4 shallow drawers, a kneehole, a wine rack at the end which should be modular so that it can be removed in part at a later date and replaced with an integrated floor standing wine cooler, and with bookshelves either side of the kneehole, and a mixer lift behind doors. It also needed to be symmetrical down each side and across both ends, and the whole thing must be moveable as a single piece - so has to be built on a rigid platform so that the whole thing can be moved on castors!!!! Anything open, like the winerack, kneehole and bookshelves need to be in oak, and all doors, drawer fronts and blanking panels will be painted. It took a lot of thought but I came up with a design which met the brief and was signed off by her ladyship! An added complication was that I would have to build it at home and then move it 185 miles from Devon to Surrey.
All the enclosed carcases were to be built from 18mm Egger W980 ST2 platinum MFC. Any natural wood panels (kneehole, wine rack internals, bookcase internals) had to be in European Oak faced MDF with a European oak frame or lipping.
As is the case in all these builds, we end up with a pile of materials, with the finished project hiding somewhere within!

Essentially, this will be a number of kitchen base units, bolted side by side and back to back, so I won’t do a blow by blow WIP. The MFC and veneered MDF was cut up using a track saw. I put a piece of masking tape along each cut line to minimise breakout.

Making the wine racks was downright tedious. The curves were rough cut on the bandsaw, and finished to a smooth line on a bobbin sander.

First rack ready and being load tested!

300mm cupboard and a single bookcase. This will go to the left of the kneehole.

A double bookcase will go to the right of the kneehole. All face-frames are in European Oak.

On the other side there is a double pan drawer unit, with a spice drawer within the top drawer.

The doors for the main kitchen are being bought in for reasons of economy, and have to have 90mm stiles and rails. That will look too heavy on the island, so I am reducing the stiles to 80mm whilst retaining the rails at 90mm, and these are made from steamed beech with 9mm MRMDF panels, painted to a colour of “her ladyship’s” choice.

Just checking that all the units fit together as intended.

Assembly had to take place in the only space large enough for the purpose - our own kitchen! Oh Joy! You can see our own island, on which this one is based, in the background.

There seems to be a limit of 10 photos to upload for one post, so to be continued ......














