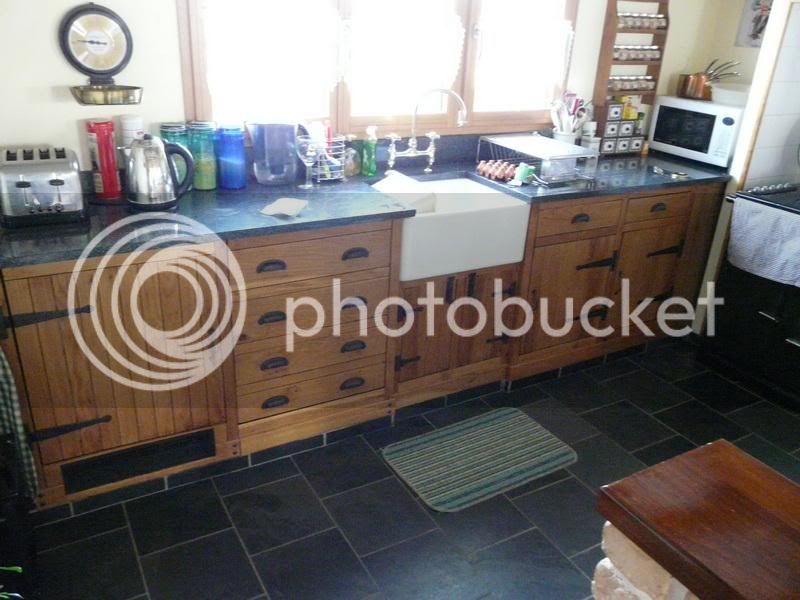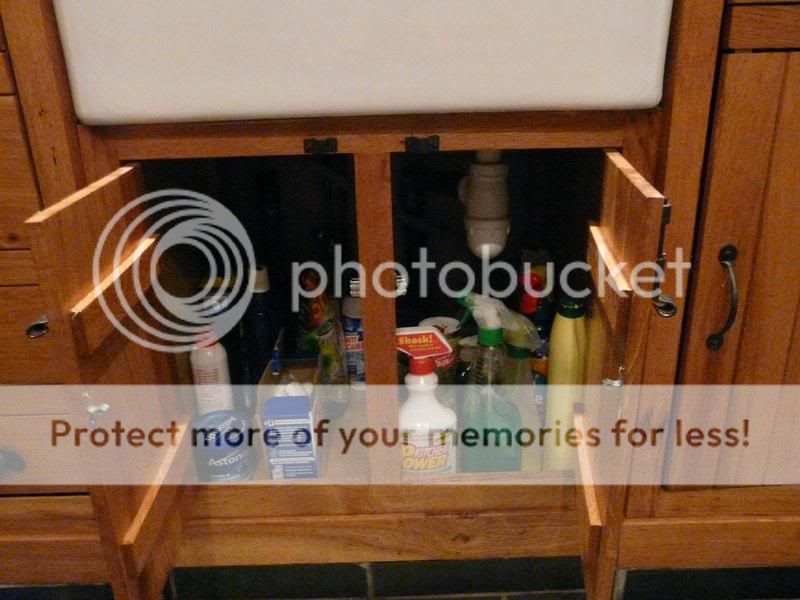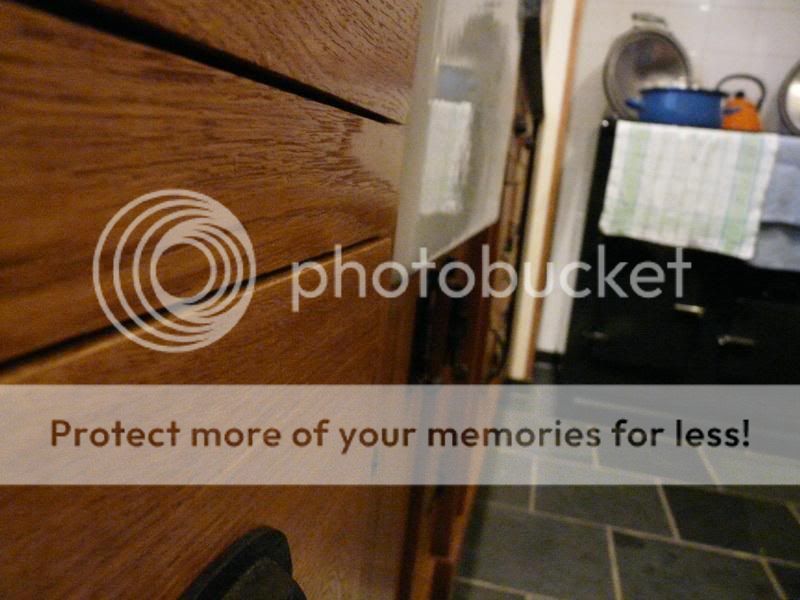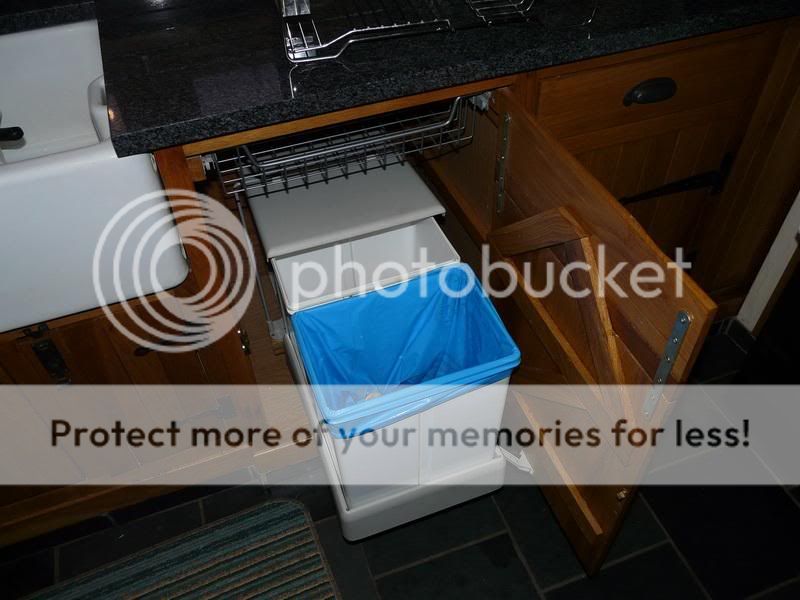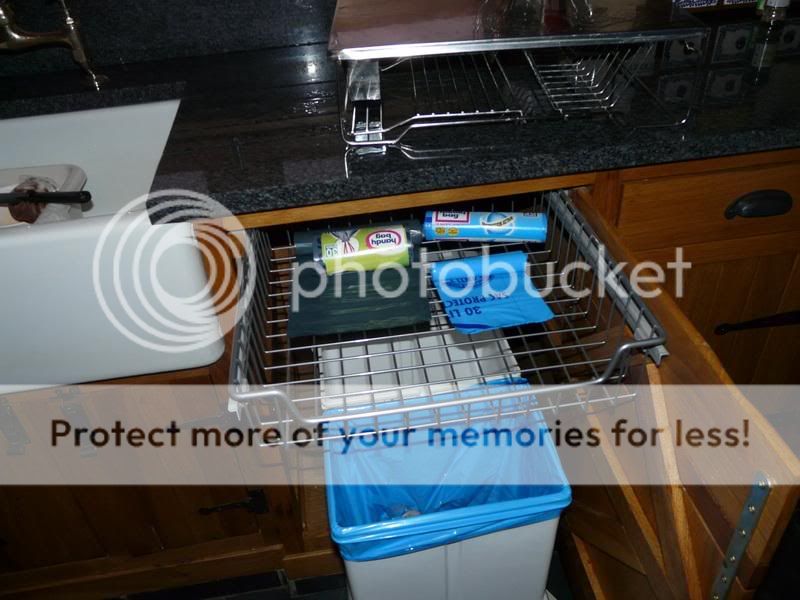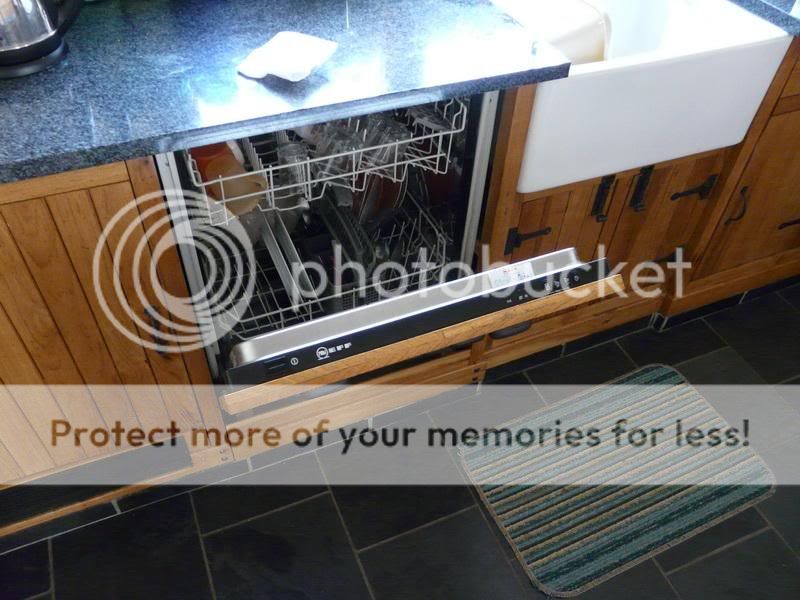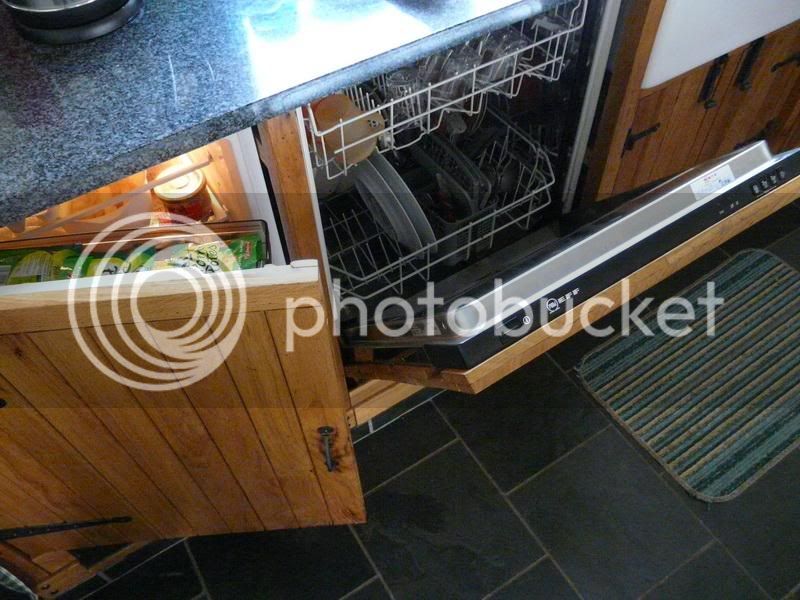martlewis
Established Member
Hi all,
Finally found time, and money, to begin my kitchen project. I've done some rough sketchup models of how SWMBO wants it to look, she wants traditional wood farmhouse style :-k without modern appliances on show.
My SU skills are pretty basic but it's the actual design i want feedback and ideas on before I start buying an building. The range cooker pictured is a given as it's already bought, the fridge lives in a larder cupboard just outsde the kitchen, the waser and dryer are to go in the 2 cupboards to the right of the butlers sink with they type of doors that swing open then slide down the side of the unit, if you know what i mean. Also considering a cupboard on the worktop corner furthest from cooker to hide microwave.
The tall cupboard is 2 slide out larder units.
Feedback definately welcome...




Finally found time, and money, to begin my kitchen project. I've done some rough sketchup models of how SWMBO wants it to look, she wants traditional wood farmhouse style :-k without modern appliances on show.
My SU skills are pretty basic but it's the actual design i want feedback and ideas on before I start buying an building. The range cooker pictured is a given as it's already bought, the fridge lives in a larder cupboard just outsde the kitchen, the waser and dryer are to go in the 2 cupboards to the right of the butlers sink with they type of doors that swing open then slide down the side of the unit, if you know what i mean. Also considering a cupboard on the worktop corner furthest from cooker to hide microwave.
The tall cupboard is 2 slide out larder units.
Feedback definately welcome...






































