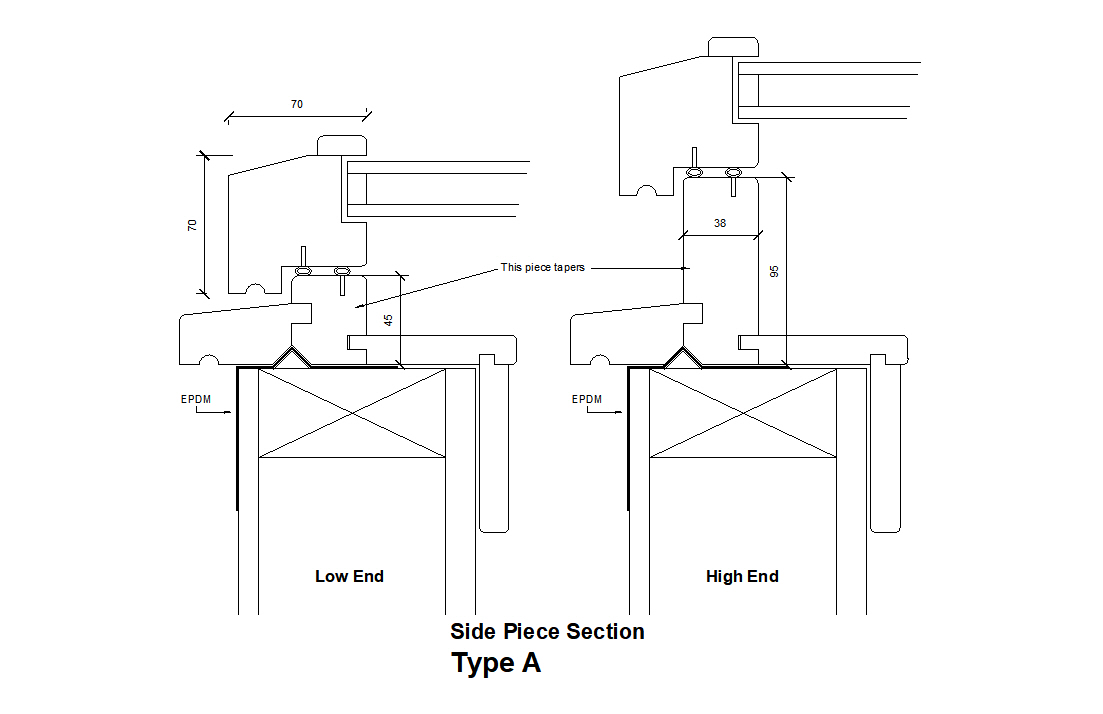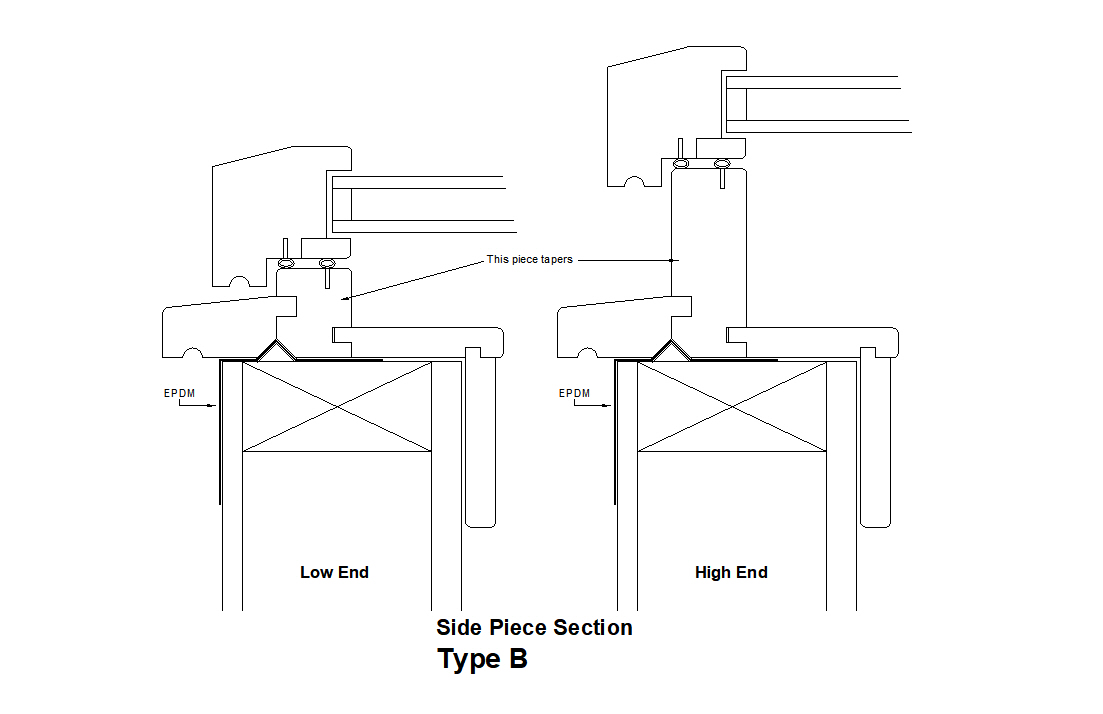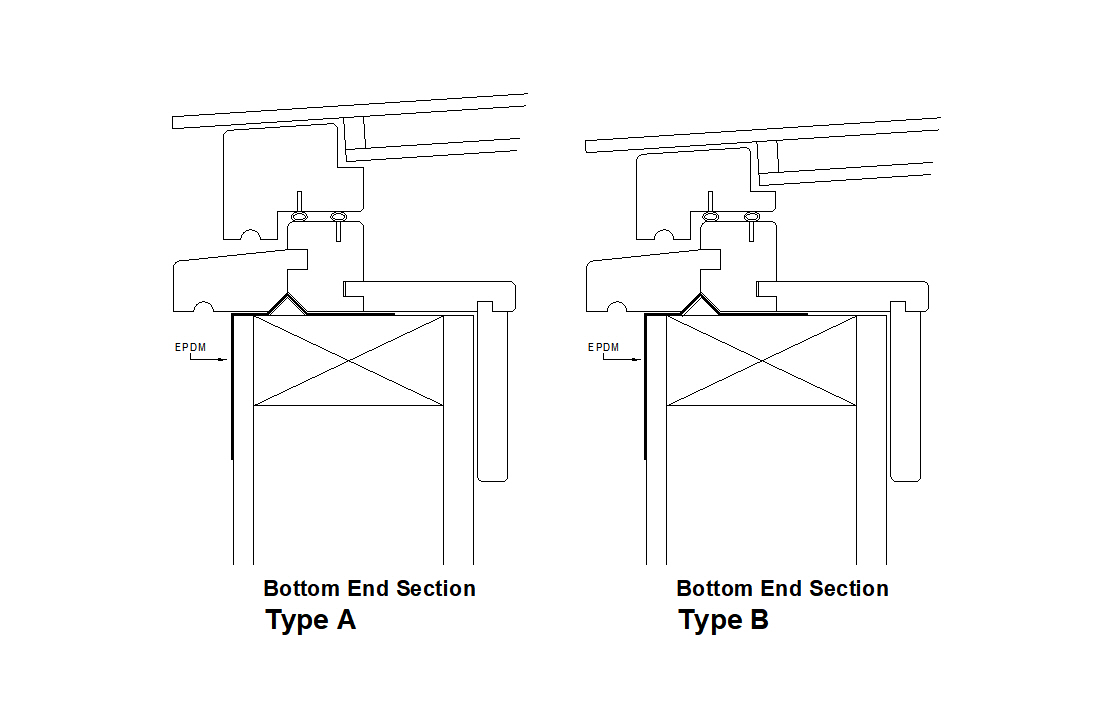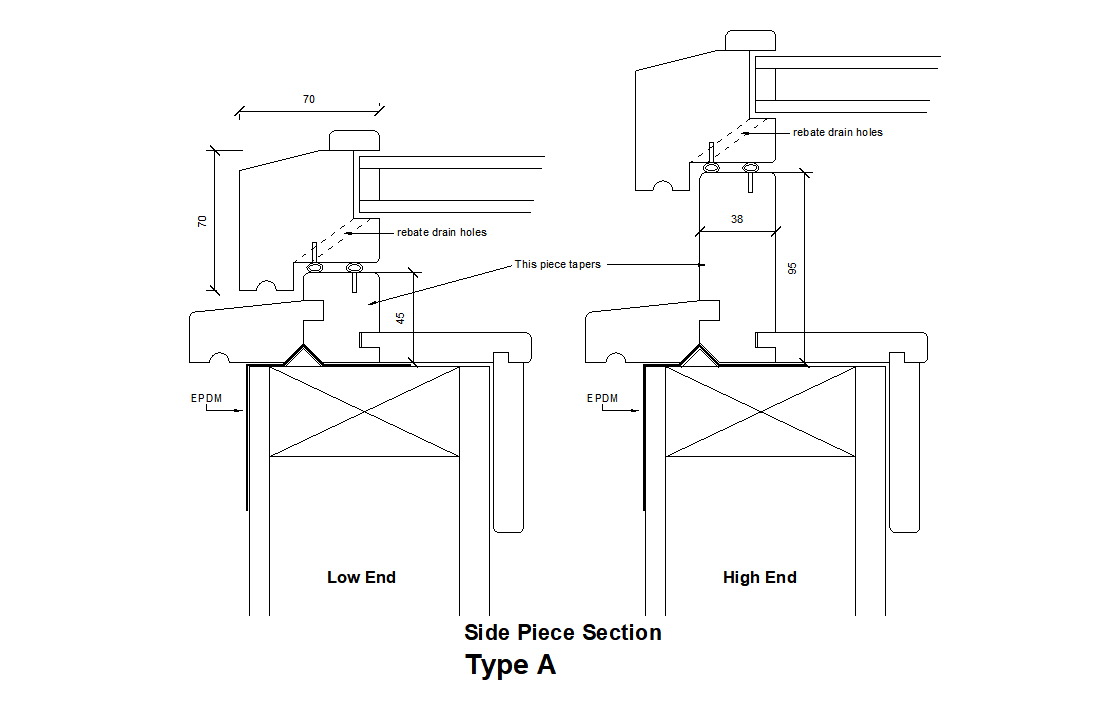MikeG.
Established Member
I need some input on the design for my rooflight, if you wouldn't mind. There is an existing upstand, and I need to plonk some joinery on top of this. The rooflight also provides roof access, and I am proposing using cranked hinges on one of the long sides. I am not sure whether to do an internal or external glazing bead for starters, and I just need a general eye cast over the design. Rooflights are such vulnerable pieces of joinery and I want to be sure I've got it right.
Any comments welcome (oh, and what would you make it of?).



Any comments welcome (oh, and what would you make it of?).




































