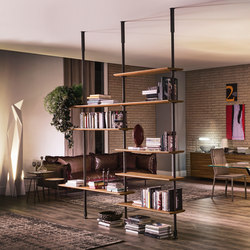gromeo
New member
Hi All,
I've been commissioned a floor standing pallet cabinet (sort of wall partition) which will need to be around 2m tall (about 78 inch) but only 25cm deep (about 9 inch). Could you suggest any ideas on what kind of feet I could use to make sure that the cabinet doesn't tip over given the relatively narrow depth and decent heigh?
Regards
Giuseppe
I've been commissioned a floor standing pallet cabinet (sort of wall partition) which will need to be around 2m tall (about 78 inch) but only 25cm deep (about 9 inch). Could you suggest any ideas on what kind of feet I could use to make sure that the cabinet doesn't tip over given the relatively narrow depth and decent heigh?
Regards
Giuseppe



































