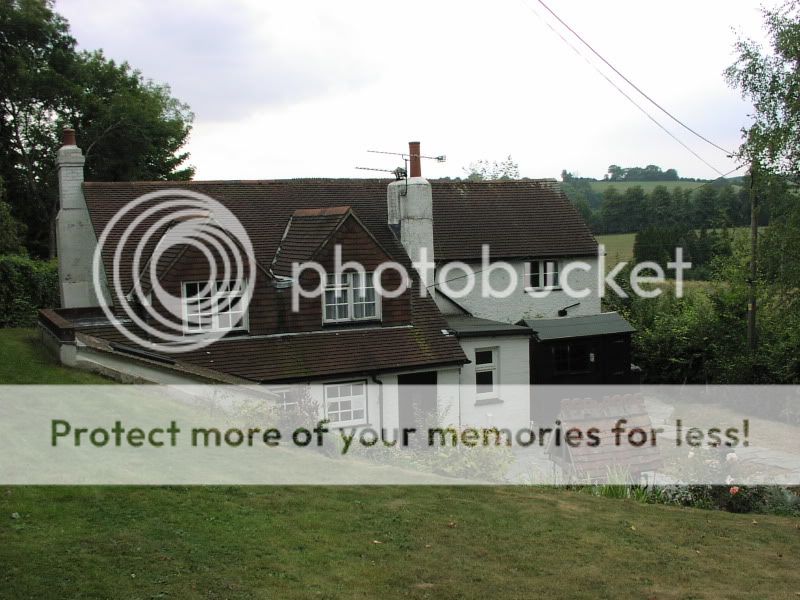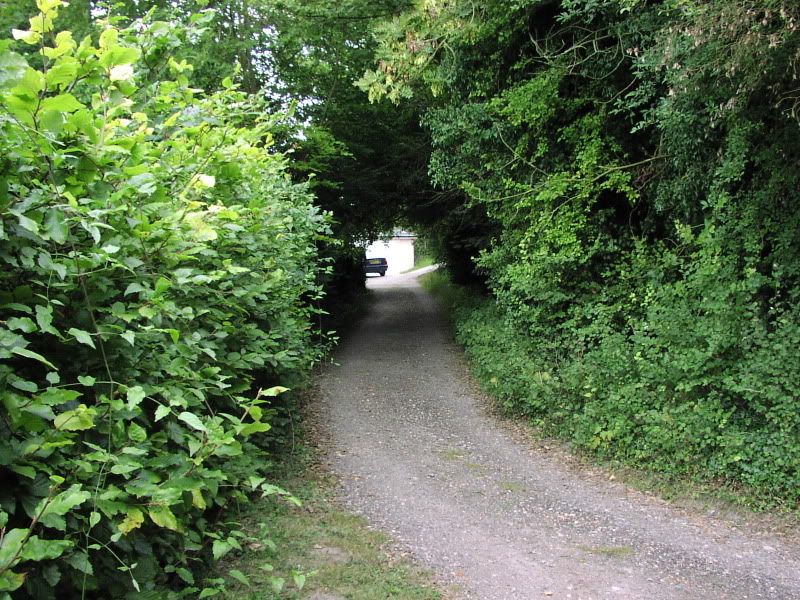John McM
Established Member
I'm looking at renovating and extending our cottage. Part of that means extricating it from the bank! There is a large space at the top side that is unused. As part of the terracing/landscaping I see the opportunity to add a large double garage. What is the ideal size and shape for a workshop. I'm thinking in the region of 24' x 27'. Also what's the best material to build from. Rendered blockwork? Here are a few piccies to show the tricky position
Front view
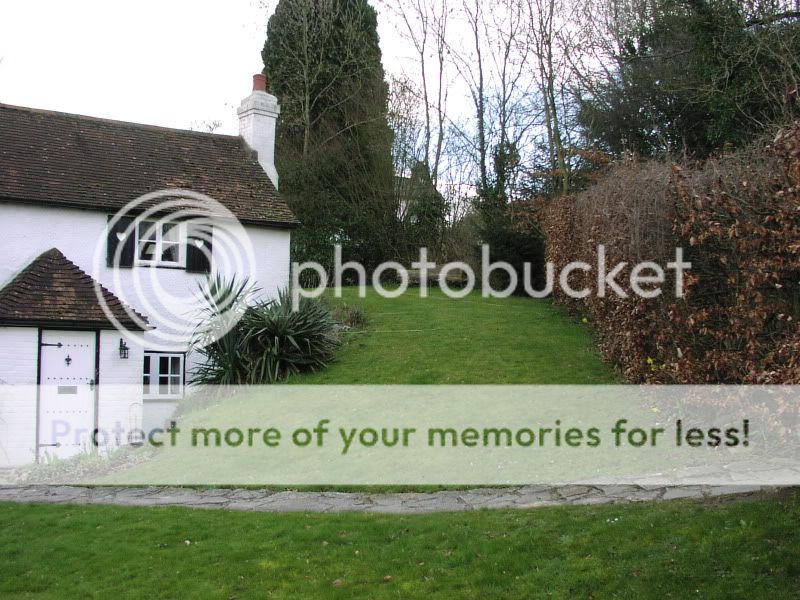
Side
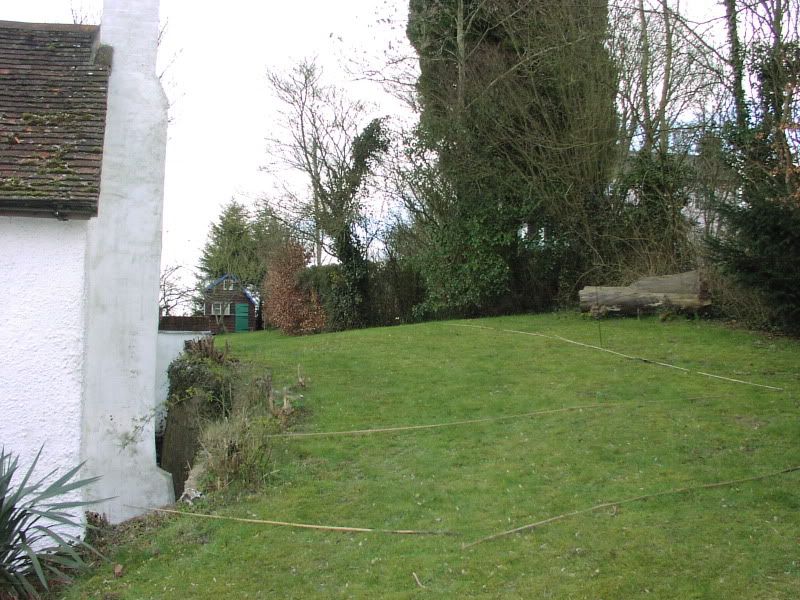
Side from rear
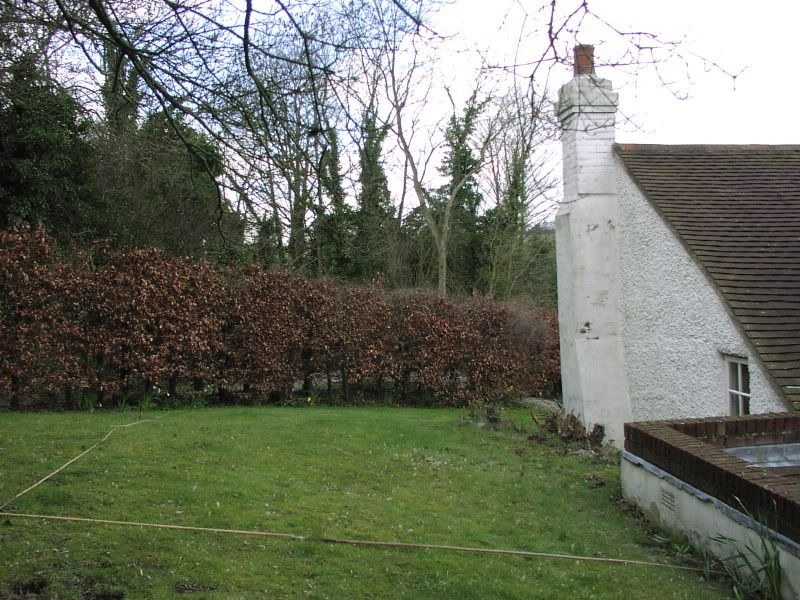
What makes the perfect workshop?
Front view

Side

Side from rear

What makes the perfect workshop?

































