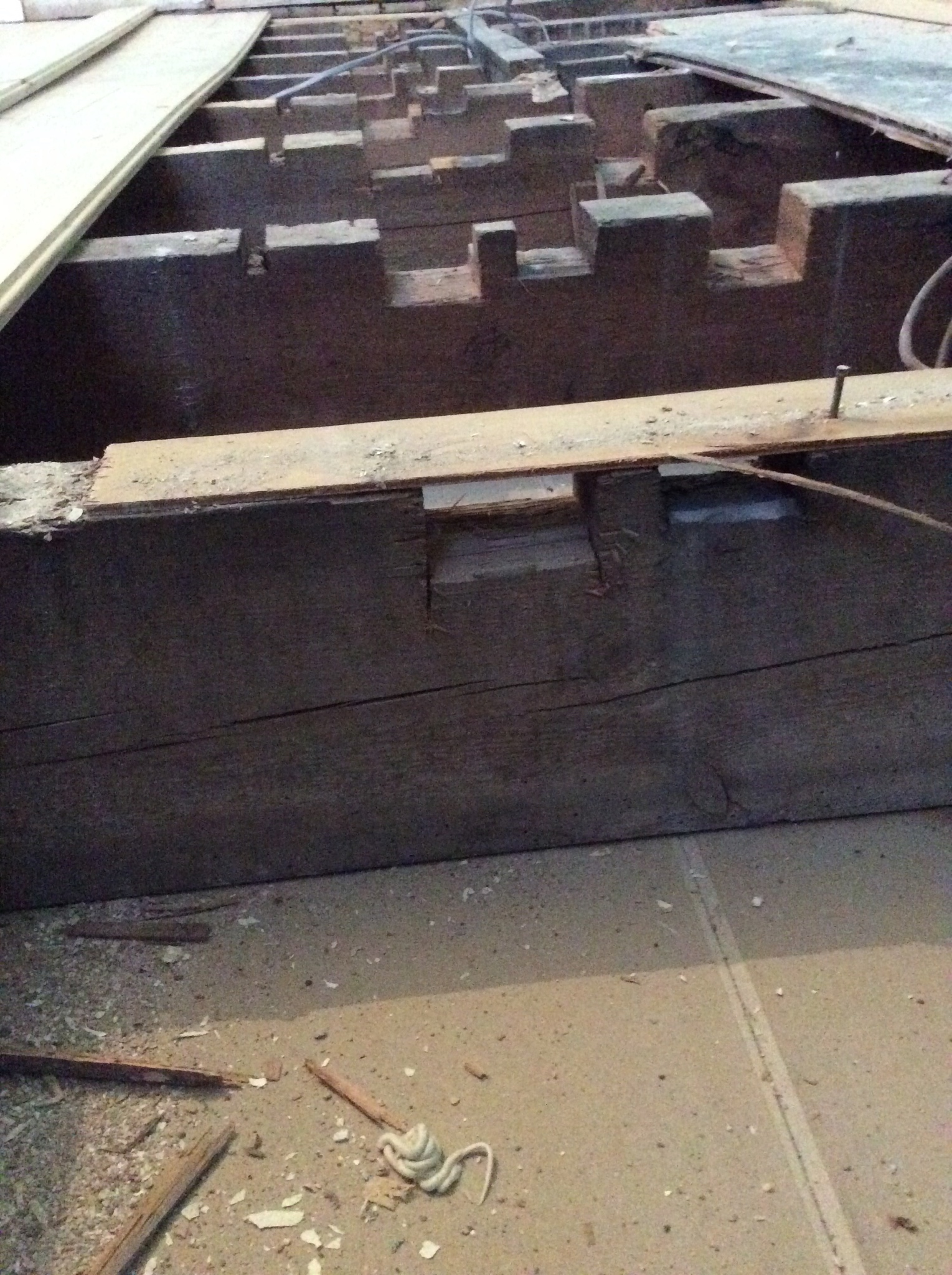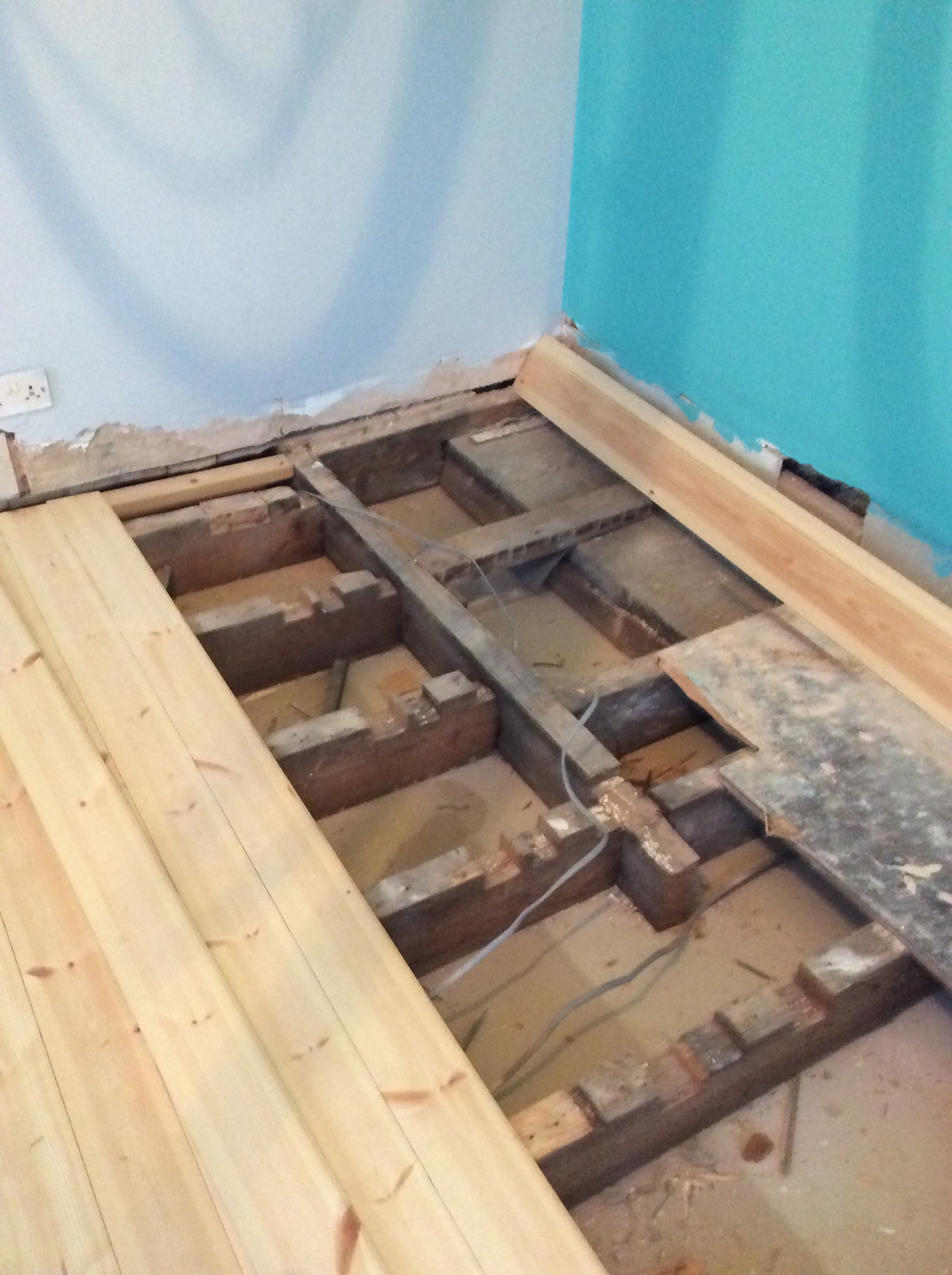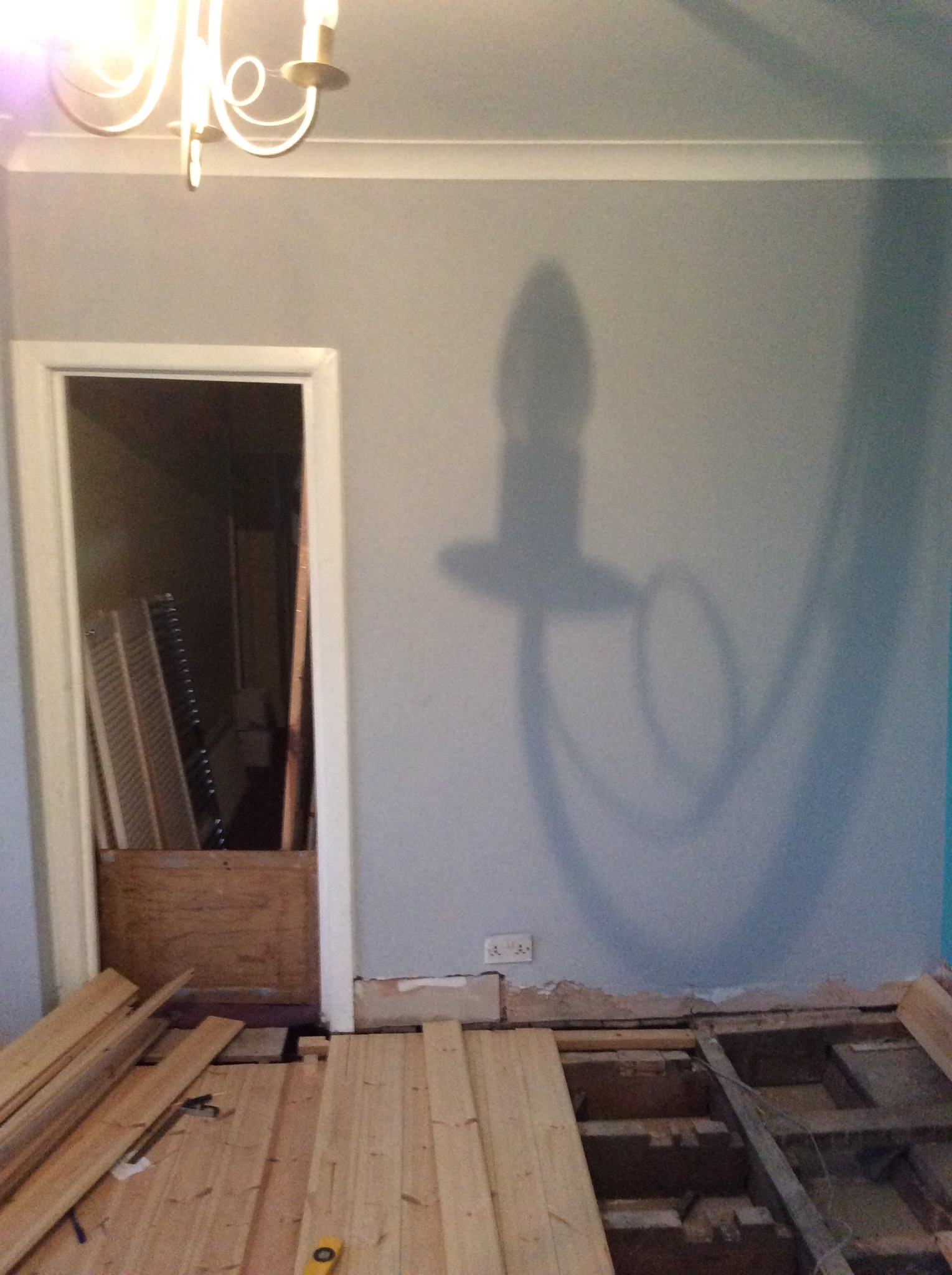LFS19
Established Member
Hi everyone,
My problem:



Anyway, as you can see from the pictures, there’s a significant in the area not yet boarded over. In fact, as you can also tell the last board I laid has some cupping, so that’ll need to be taken off so this issue can be sorted.
It seems to cup in a V shaped fashion from both left and right; the cup being at its worst where the joist that lays in the opposite direction to the rest is.
The concrete you see in the corner is the remnants of an old fireplace and was my first guess as to what was causing the cupping, but given the position of the cupping it doesn’t seem physically likely.
You may also notice that in the widest shot that includes the doorway, the architrave of the door frame also drops lower at the right hand side, so I’m a little worried the issue is caused by subsidence of the house.
The house is 1930s, by the way.
What’s the first thing I need to do? I’ve never actually laid a floor before, so I was really pleased a time how’s well the other two thirds had gone until now. Levelling this is certainly something I’ll need some of your expert advice for!
Thanks
Mod edit: tidied up your post. In Imgur once pictures have been uploaded either use share/copy option or right click "open image in new tab" (in Chrome) and copy/paste the JPG URL and then just use the Insert Image function when composing your post. HTH.
My problem:



Anyway, as you can see from the pictures, there’s a significant in the area not yet boarded over. In fact, as you can also tell the last board I laid has some cupping, so that’ll need to be taken off so this issue can be sorted.
It seems to cup in a V shaped fashion from both left and right; the cup being at its worst where the joist that lays in the opposite direction to the rest is.
The concrete you see in the corner is the remnants of an old fireplace and was my first guess as to what was causing the cupping, but given the position of the cupping it doesn’t seem physically likely.
You may also notice that in the widest shot that includes the doorway, the architrave of the door frame also drops lower at the right hand side, so I’m a little worried the issue is caused by subsidence of the house.
The house is 1930s, by the way.
What’s the first thing I need to do? I’ve never actually laid a floor before, so I was really pleased a time how’s well the other two thirds had gone until now. Levelling this is certainly something I’ll need some of your expert advice for!
Thanks
Mod edit: tidied up your post. In Imgur once pictures have been uploaded either use share/copy option or right click "open image in new tab" (in Chrome) and copy/paste the JPG URL and then just use the Insert Image function when composing your post. HTH.

































