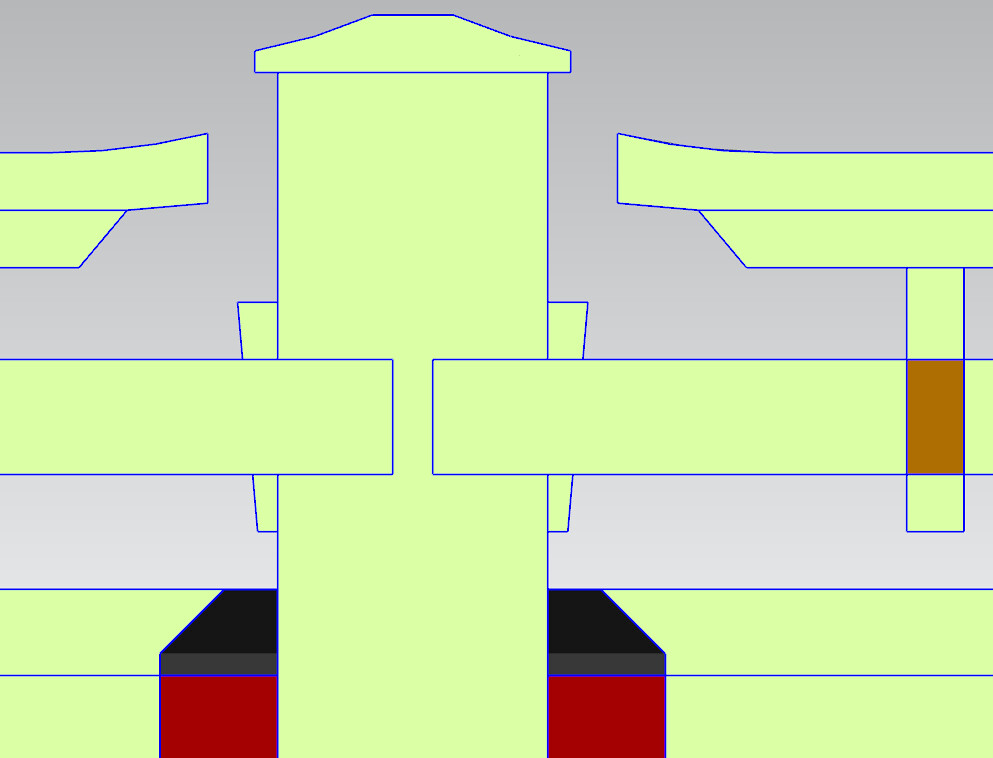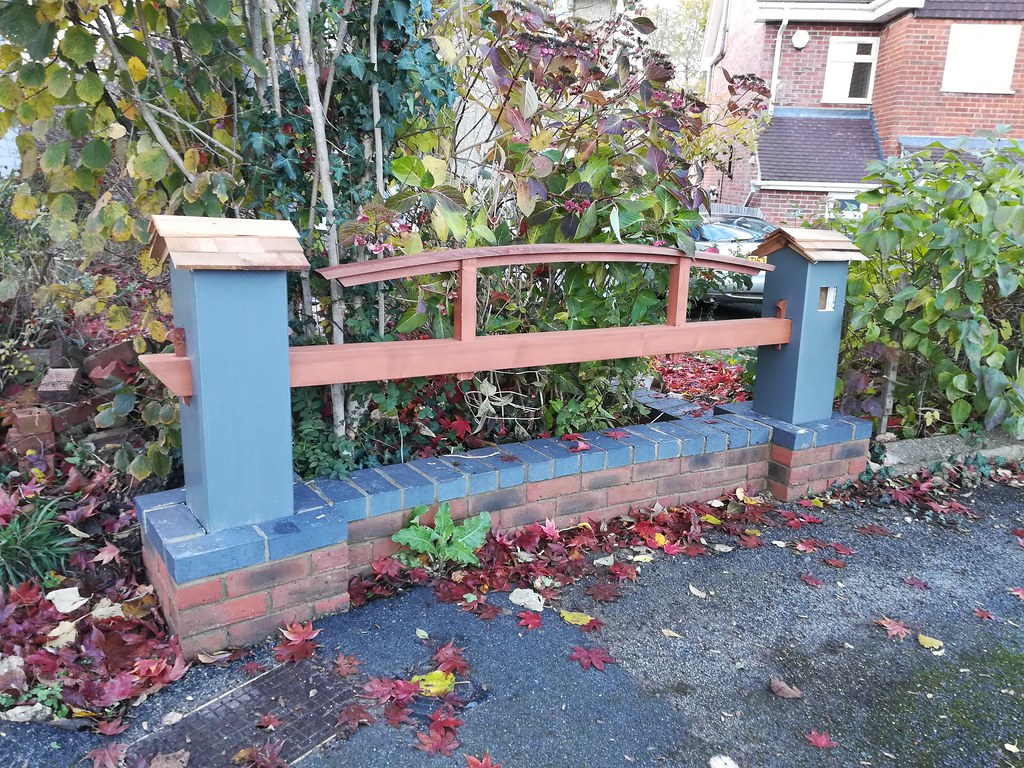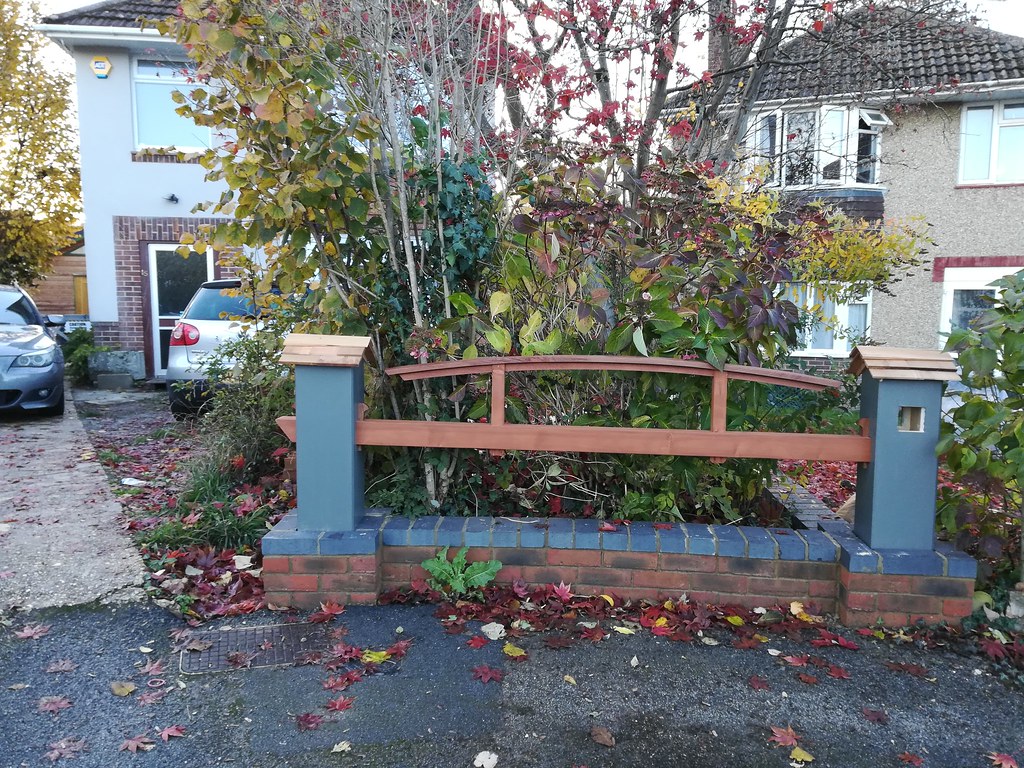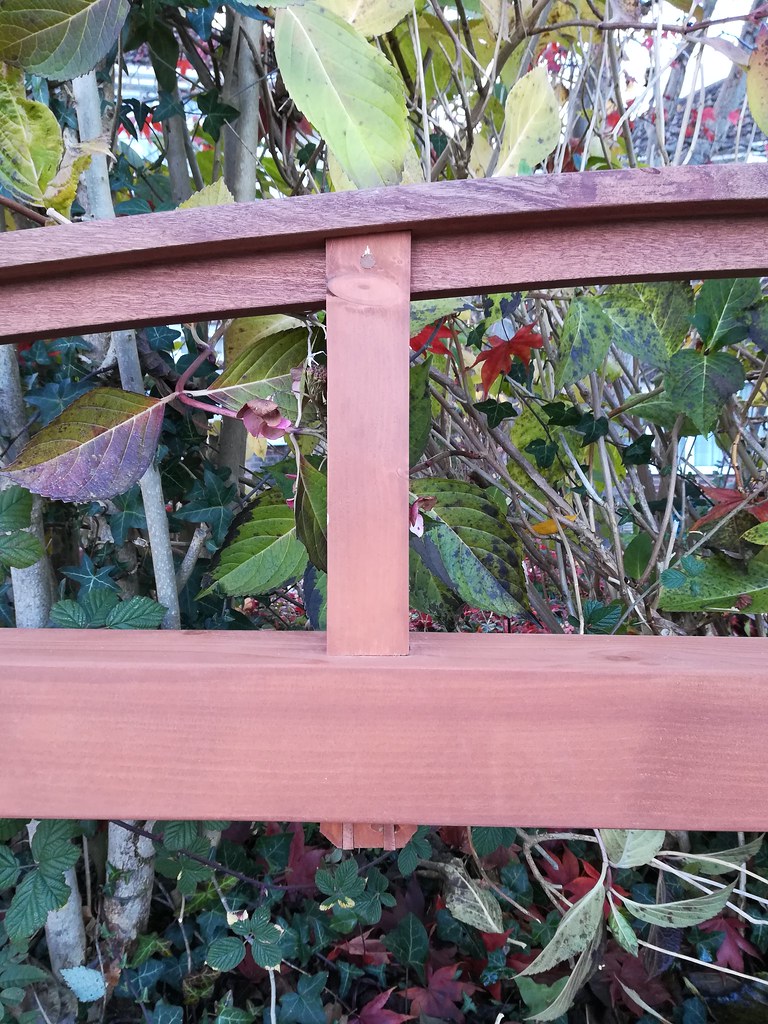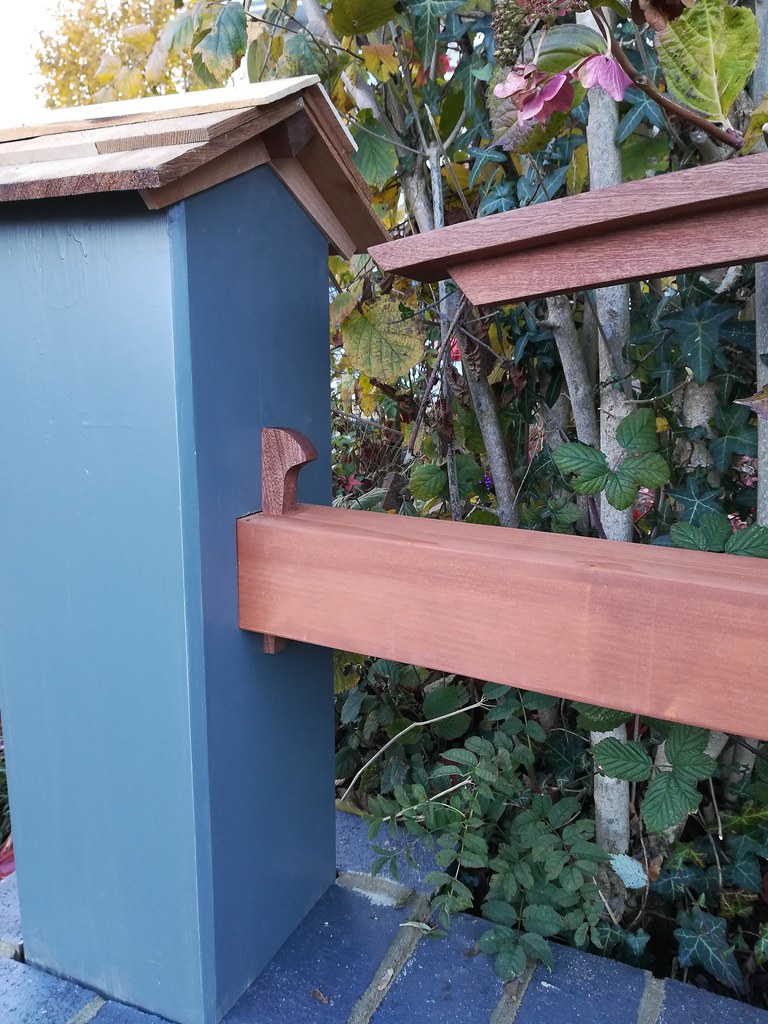Dandan
Established Member
Hi all,
I need to replace my front garden wall, and thought it would be a good excuse to practice some big chunky, screw free joinery.
I've got a rough idea of what I want, it's a japanese inspired style with a brick base and wooden 'fence' mounted into it. The picture is of a single section, you'll have to use your imagination to multiply it a few times to make up the full wall, and ignore the post caps, they are a work in progress.
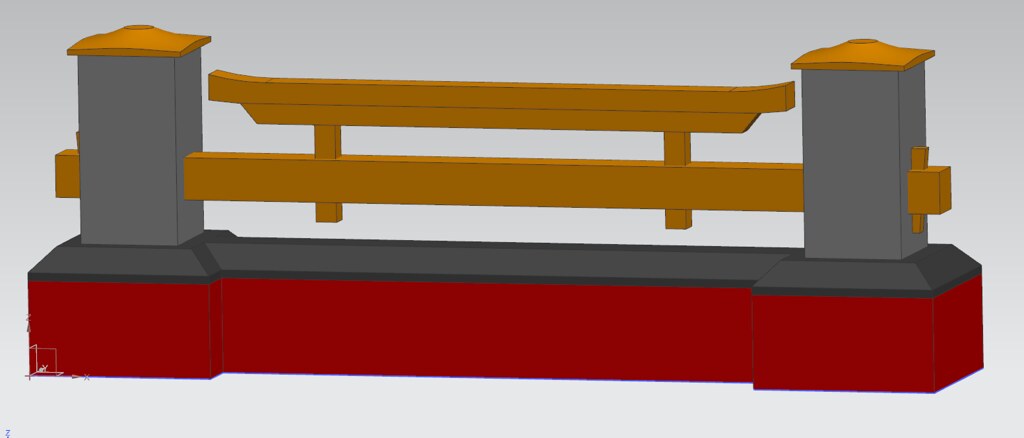
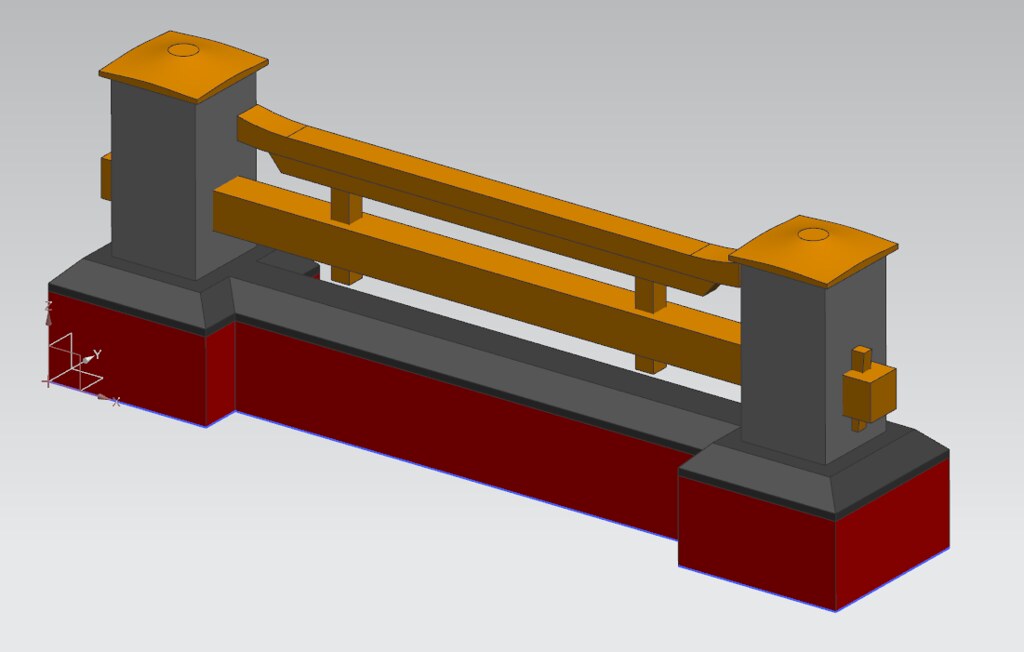
The question I have is does anyone have any suggestions for what joints to use between the small uprights and the top horizontal bar? The large lower horizontal bar will be straight through the uprights and tusked on the outside (or should I do the inside too?), same with the small uprights which would be slightly tapered through the horizontal bar I imagine, with a tusk underneath. Any idea how to attach the top horizontal onto the small uprights?
I need to replace my front garden wall, and thought it would be a good excuse to practice some big chunky, screw free joinery.
I've got a rough idea of what I want, it's a japanese inspired style with a brick base and wooden 'fence' mounted into it. The picture is of a single section, you'll have to use your imagination to multiply it a few times to make up the full wall, and ignore the post caps, they are a work in progress.


The question I have is does anyone have any suggestions for what joints to use between the small uprights and the top horizontal bar? The large lower horizontal bar will be straight through the uprights and tusked on the outside (or should I do the inside too?), same with the small uprights which would be slightly tapered through the horizontal bar I imagine, with a tusk underneath. Any idea how to attach the top horizontal onto the small uprights?





