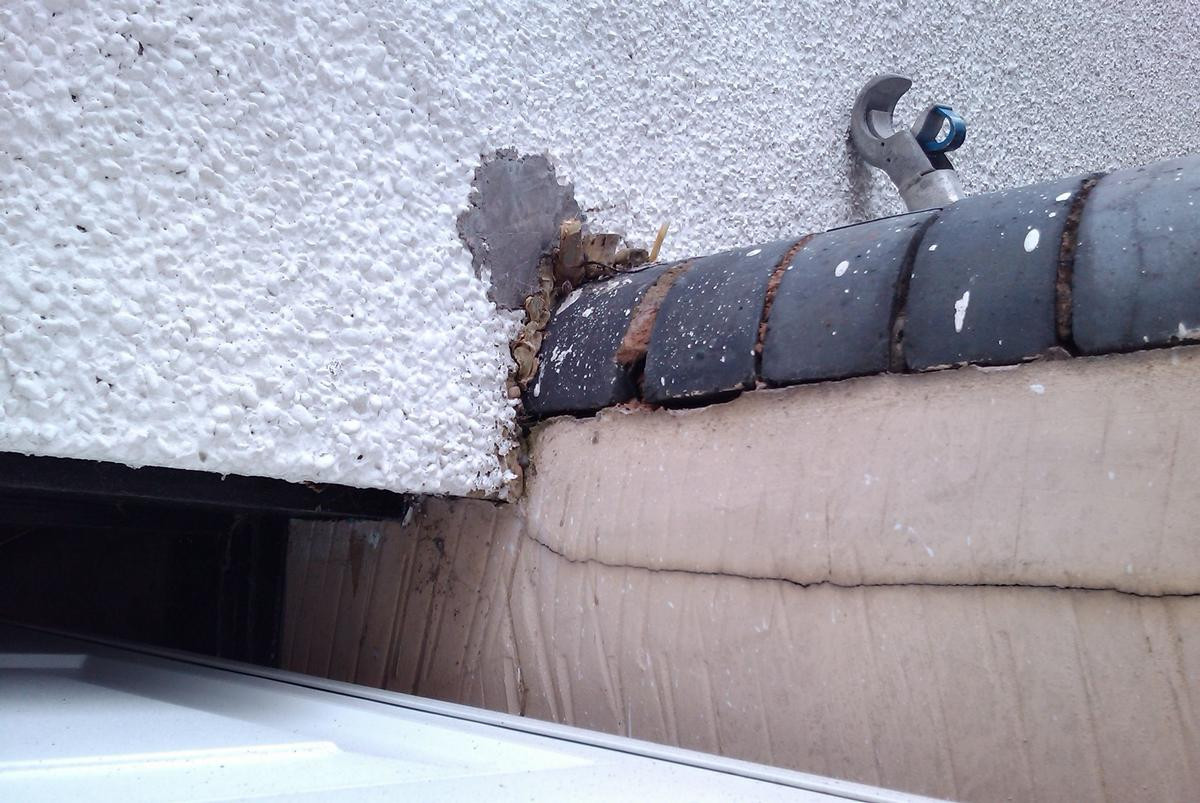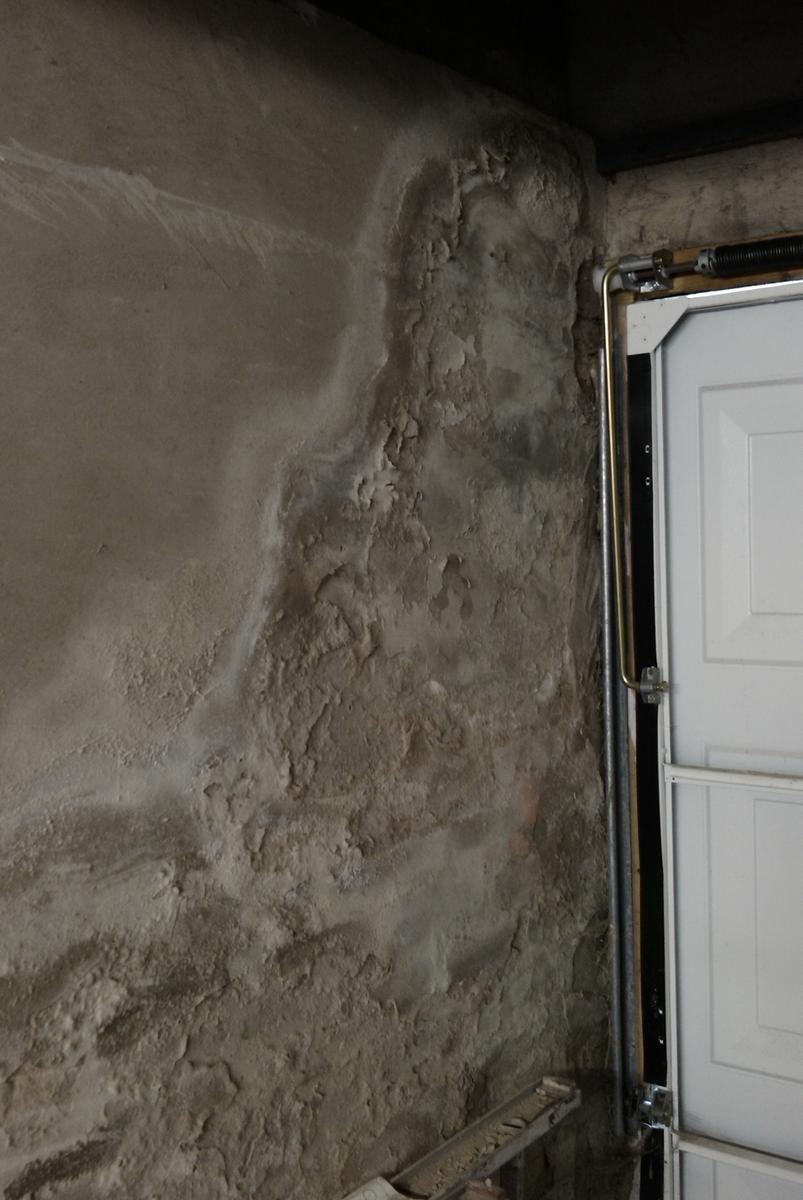Bkn
Established Member
Hi 
I've been working on emptying my garage to convert it into a workshop but it's more complicated than I first thought. I'd appreciate any help/tips anyone can give me
The garage is 2.3m * 5m (7.5ft * 16ft) and has an up and over door with no other access.
It has had a damp problem forever, the worst of which can be seen here:


Before I can really do anything I need to get this fixed, re-plastered and probably paint both the floor and walls to seal them. Does anyone have any idea about the best way to fix this problem?
As for the door - how difficult (and what is the likely cost) of putting together a couple of simple side hinged doors?
Again, really appreciate any help - thanks
-Tom
I've been working on emptying my garage to convert it into a workshop but it's more complicated than I first thought. I'd appreciate any help/tips anyone can give me
The garage is 2.3m * 5m (7.5ft * 16ft) and has an up and over door with no other access.
It has had a damp problem forever, the worst of which can be seen here:


Before I can really do anything I need to get this fixed, re-plastered and probably paint both the floor and walls to seal them. Does anyone have any idea about the best way to fix this problem?
As for the door - how difficult (and what is the likely cost) of putting together a couple of simple side hinged doors?
Again, really appreciate any help - thanks
-Tom




