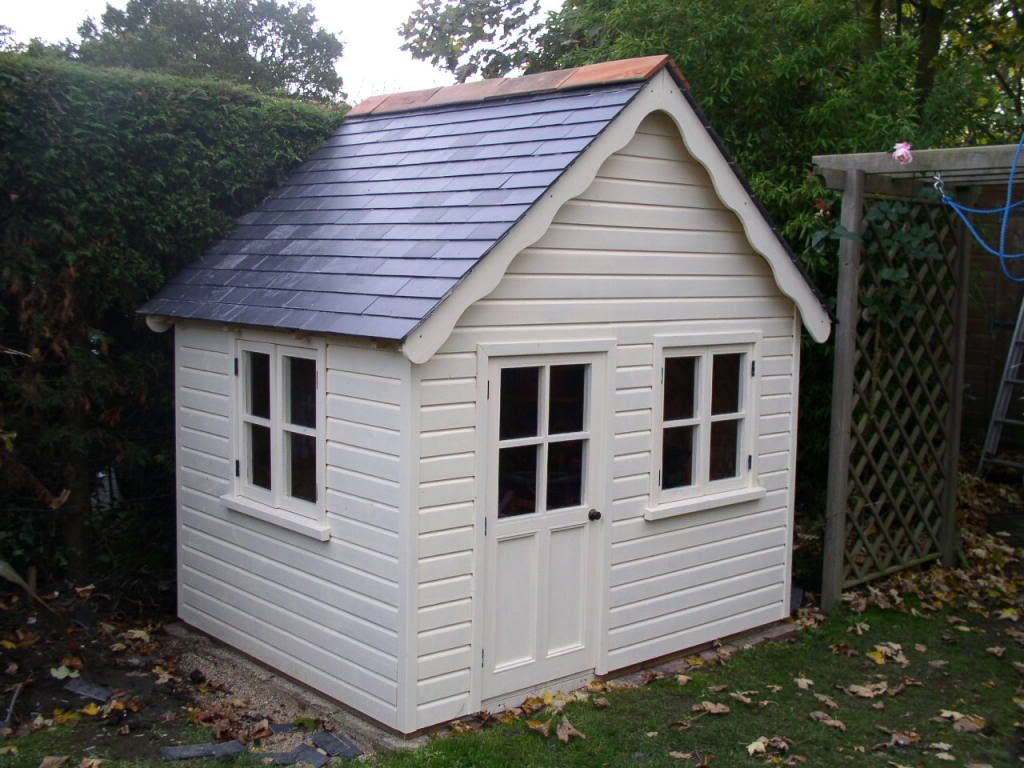Bigbud78
Established Member
Hi guys,
Could anyone point me in the direction of some instructions/video/infomation on making the door / windows in the below photo or similar ?
Its a playhouse made by someone on here and I've basically copied it but I've never done doors or windows before
Thanks
Jim
Could anyone point me in the direction of some instructions/video/infomation on making the door / windows in the below photo or similar ?
Its a playhouse made by someone on here and I've basically copied it but I've never done doors or windows before
Thanks
Jim













































