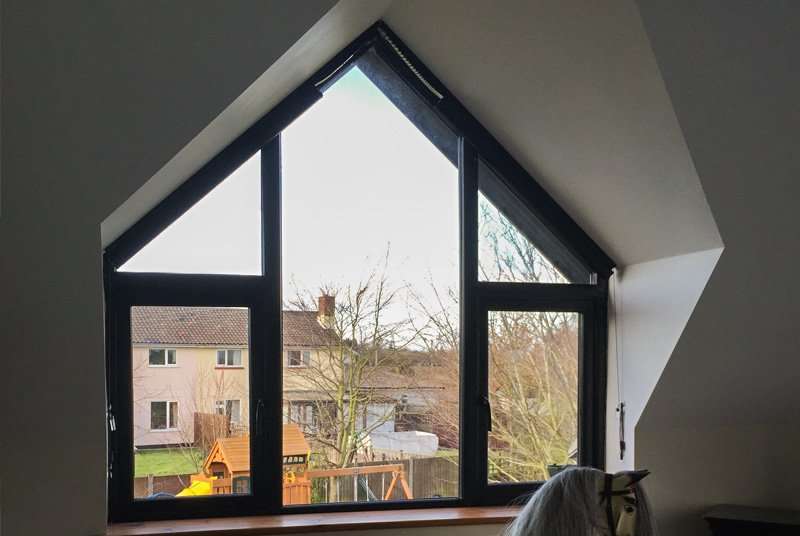paulrockliffe
Established Member
I have a loft conversion going in next year, with three wooden windows and all winter to build them. One of them is 1.5m x 2m with a pointy top, so god knows how many thousands to get made, so makes sense to design and build it myself. I've got that book that's recommended on the sticky thread for designing windows coming today and I'll be back with a sketchup design for you all to ridicule at some point too, but in the meantime I'm interested in Building Regs.
Is completely DIY feasible under Building Regs, given I won't be able to demonstrate a U value for the frames, just the glass itself? Are there any quick pointers to how I do this, or do I need to have a conversation with the inspector before I start ordering wood to make sure I'm not pissing in the wind?
Are there any particular design considerations when making to regs? I know the casements will need to have seals and appropriate hardware to lock and restrict falling etc, but not sure if there's anything I need to do to minimise cold-bridging via the frame, and stuff like that?
Any other building regs advice most welcome, I've not done windows before, so I'm sure I'll miss bits here and there.
Thanks
Is completely DIY feasible under Building Regs, given I won't be able to demonstrate a U value for the frames, just the glass itself? Are there any quick pointers to how I do this, or do I need to have a conversation with the inspector before I start ordering wood to make sure I'm not pissing in the wind?
Are there any particular design considerations when making to regs? I know the casements will need to have seals and appropriate hardware to lock and restrict falling etc, but not sure if there's anything I need to do to minimise cold-bridging via the frame, and stuff like that?
Any other building regs advice most welcome, I've not done windows before, so I'm sure I'll miss bits here and there.
Thanks

































