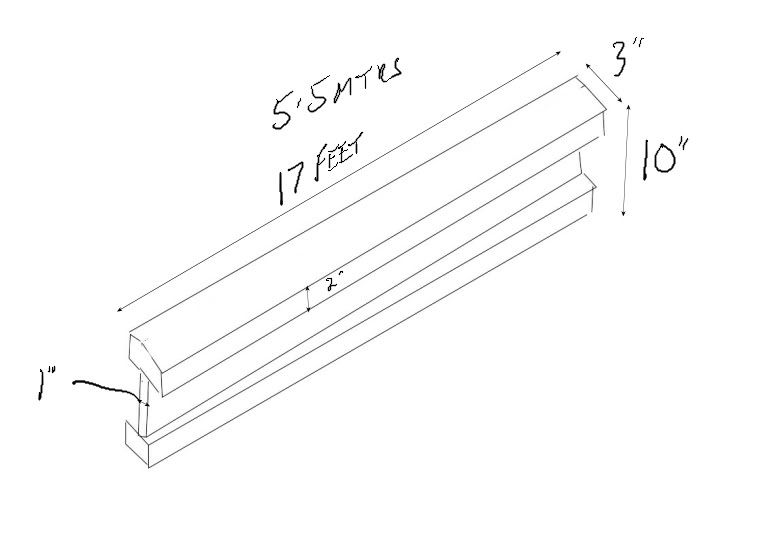devonwoody
Established Member
Watching Grand Design last week someone was using beams as per drawing below.

I have a workshop span of 5.5mtrs each side and I think I need 10"x3" beams to span, these are difficult and expensive to procure.
Could beams constructed as above be a solution with the centre depth portion being from composite timber?

I have a workshop span of 5.5mtrs each side and I think I need 10"x3" beams to span, these are difficult and expensive to procure.
Could beams constructed as above be a solution with the centre depth portion being from composite timber?




