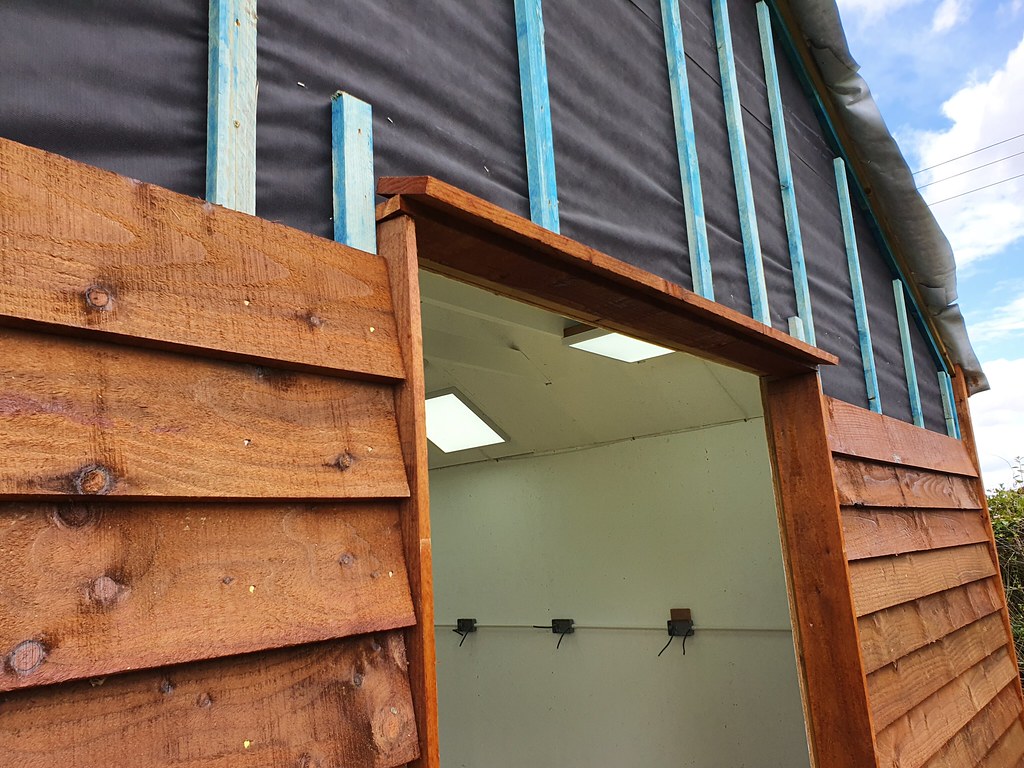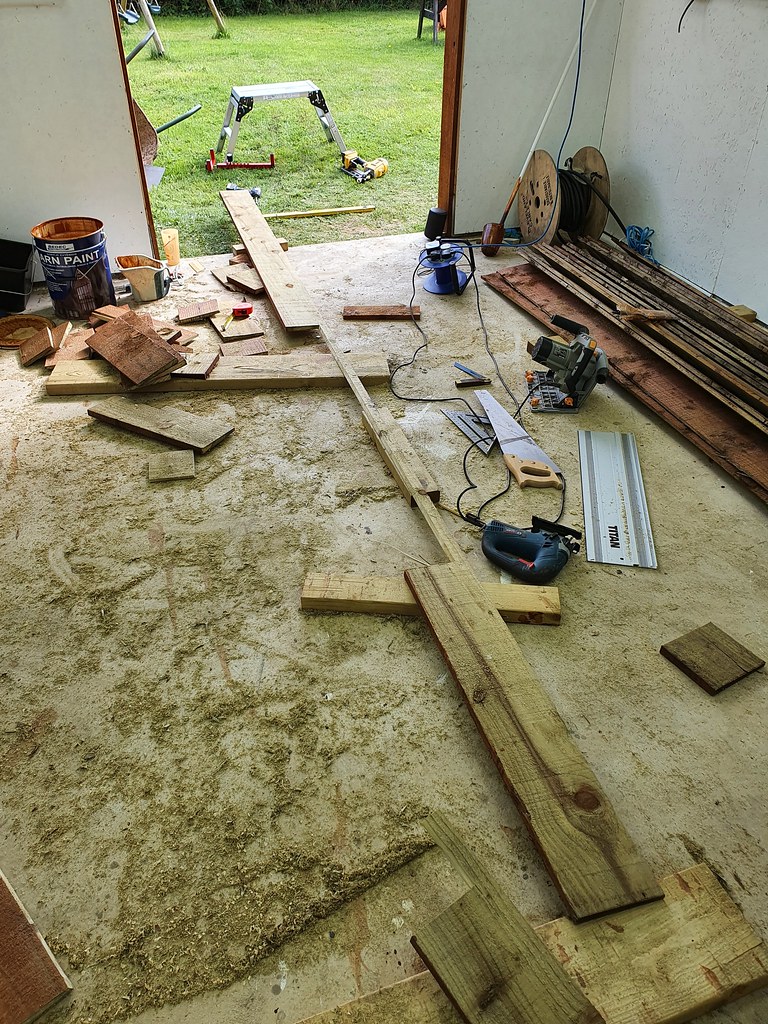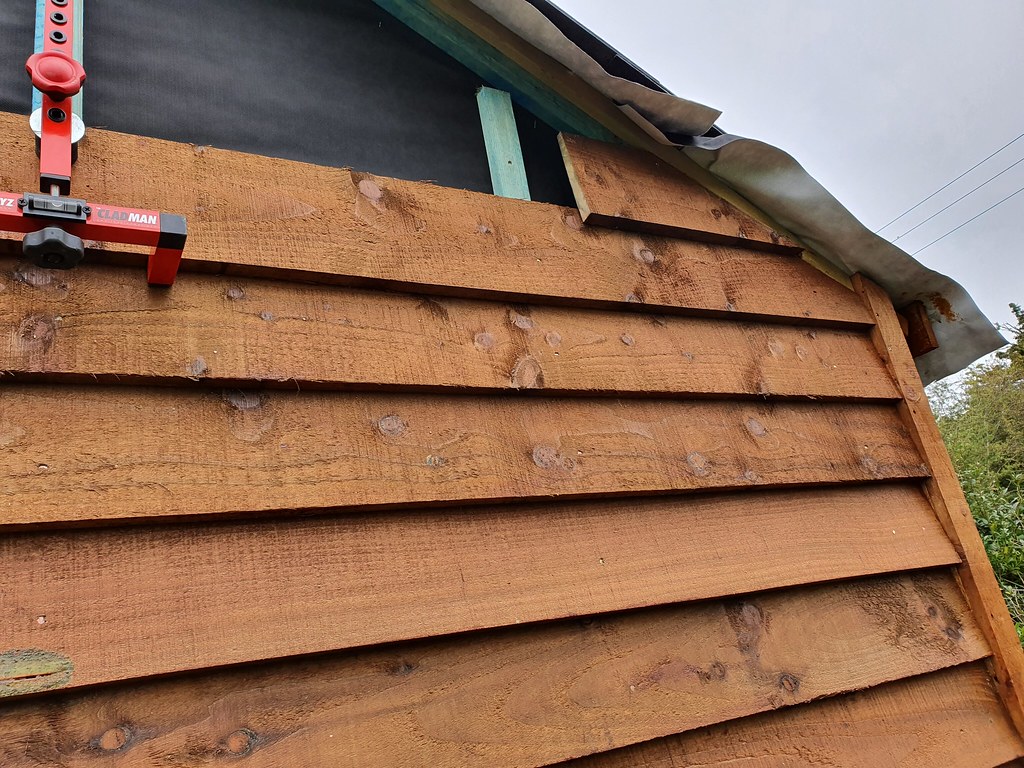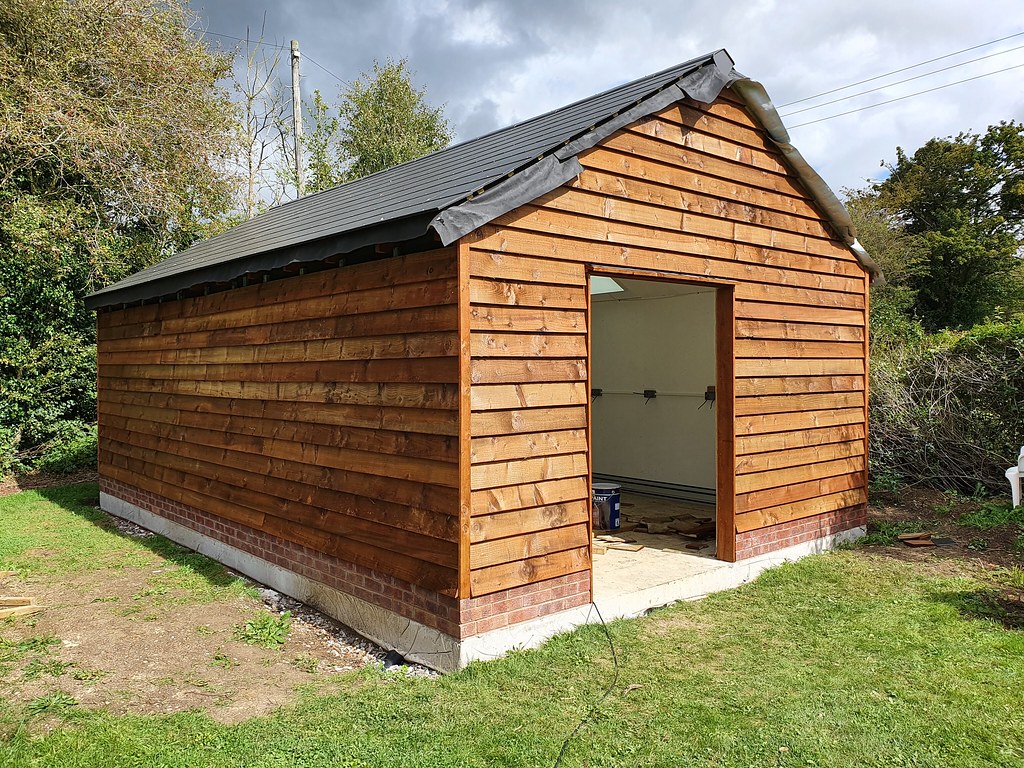Sheptonphil
Scrumpy junkie
My cladding is only 8mm thick, and not tapered. This is how mine worked, over hangs, across the lining and up behind the cladding for an inch or so. Mike’s pictures above show an easy way to make one without ripping anything you’ve built apart. A piece of DPC would form a riser behind cladding.






































