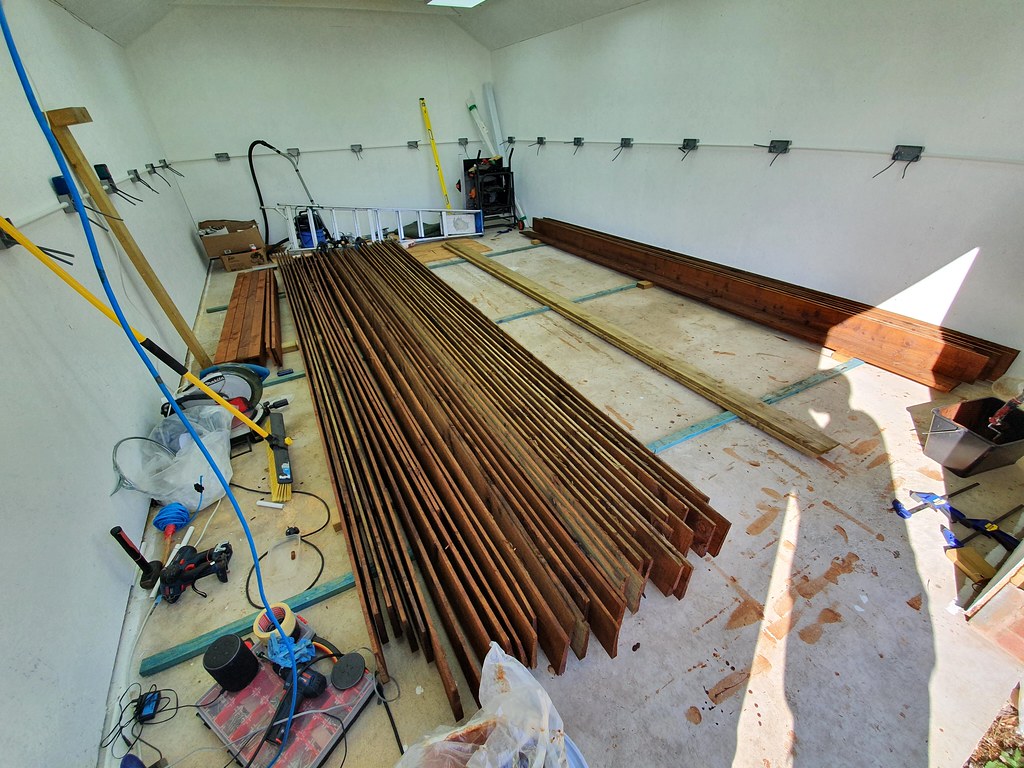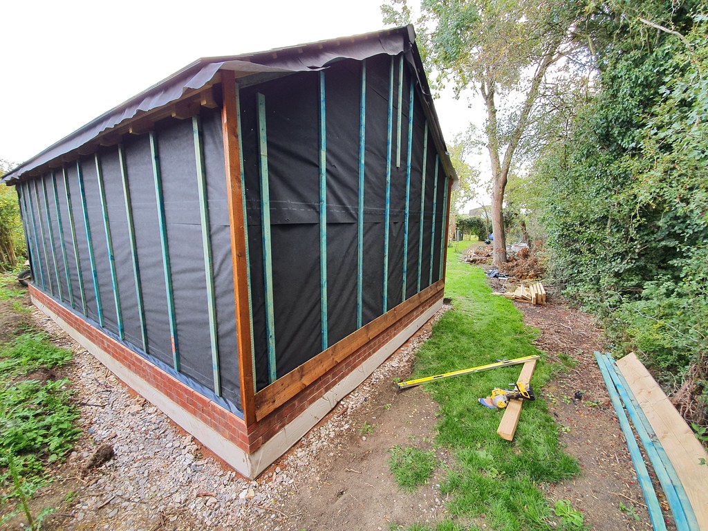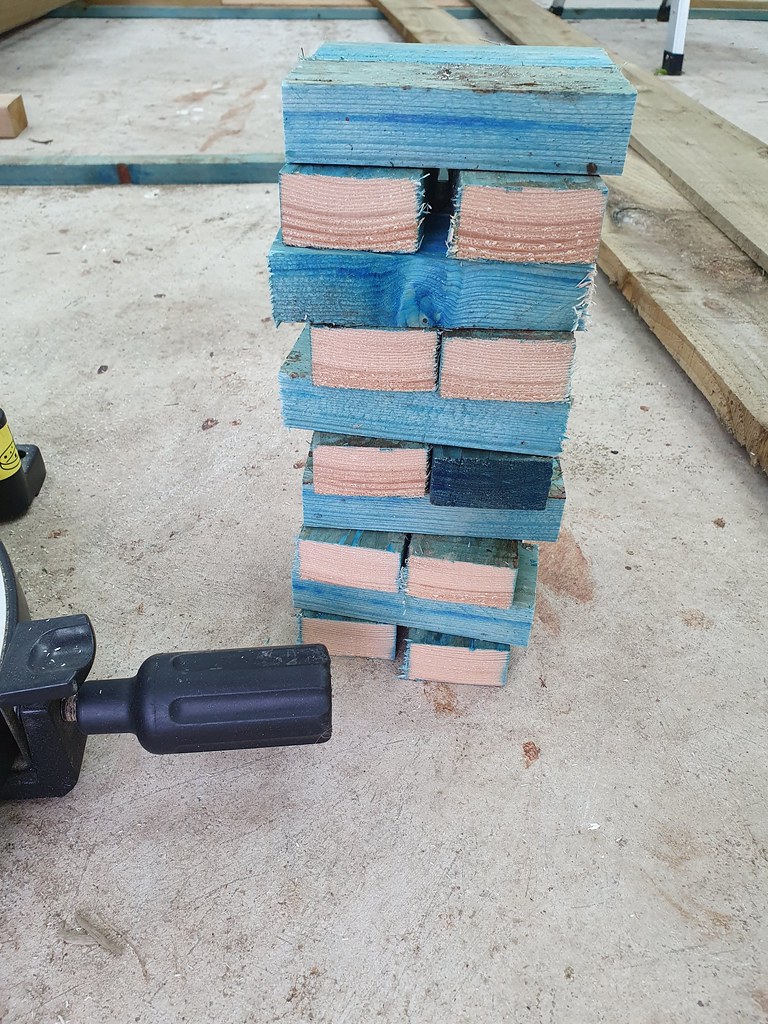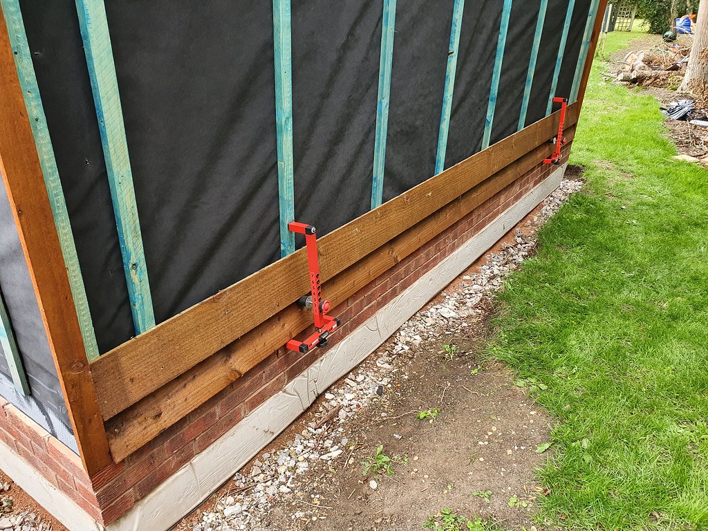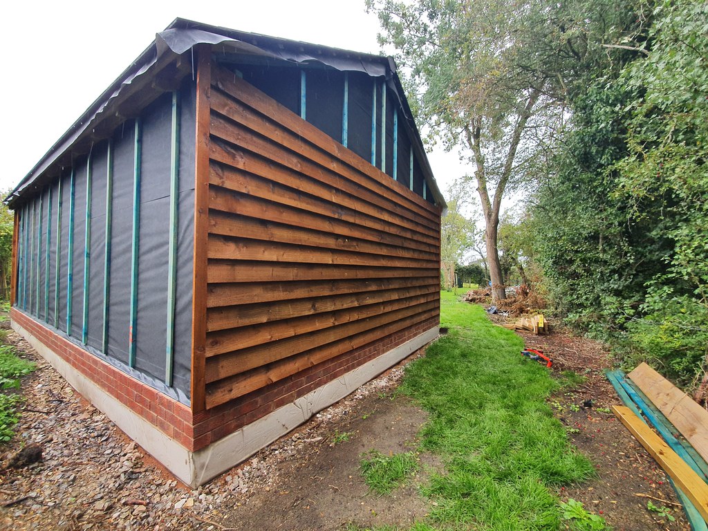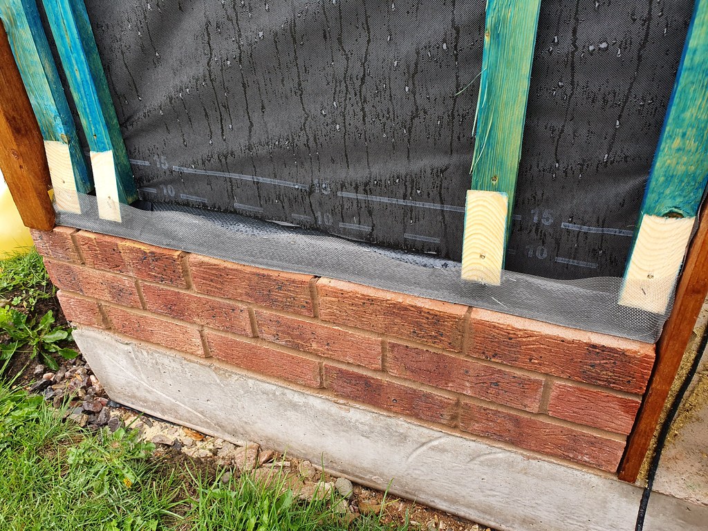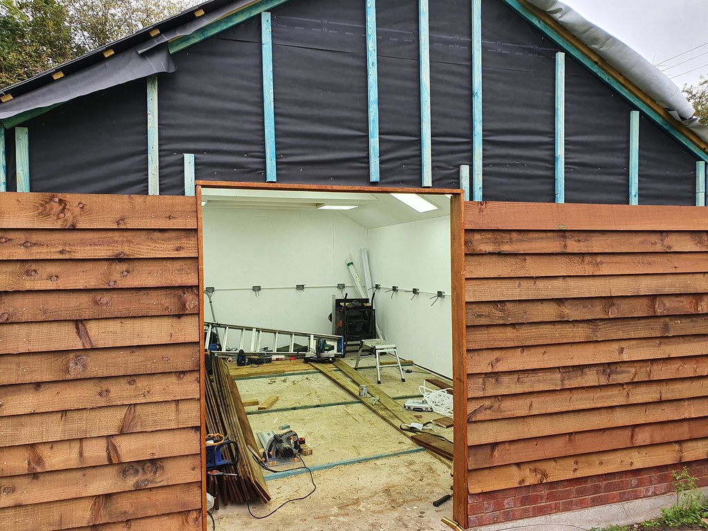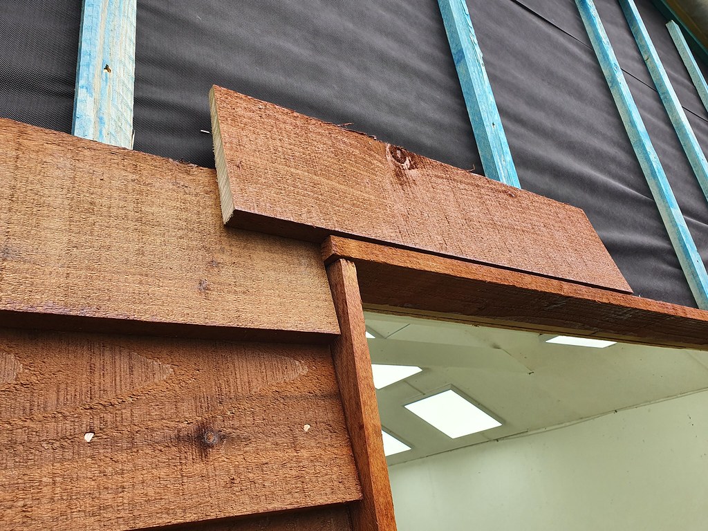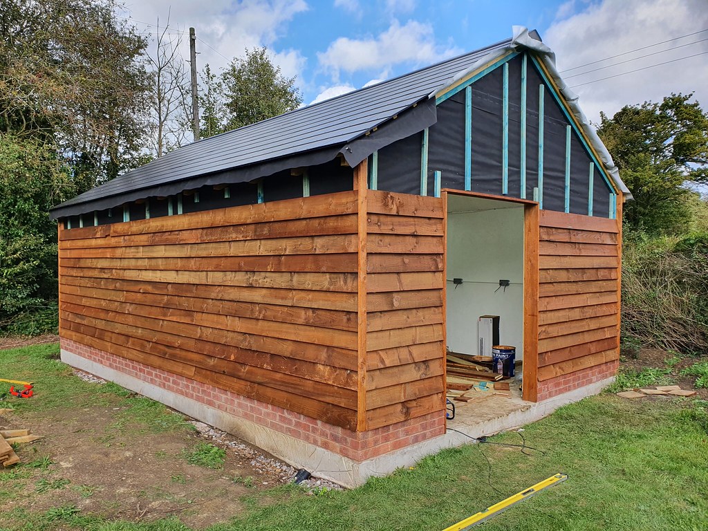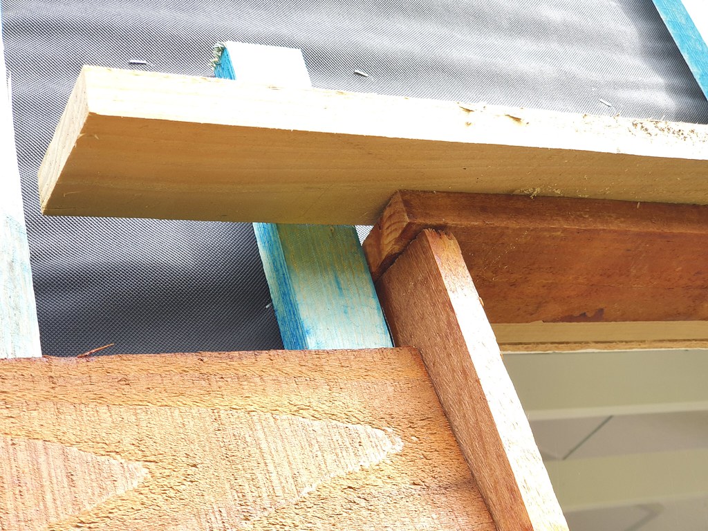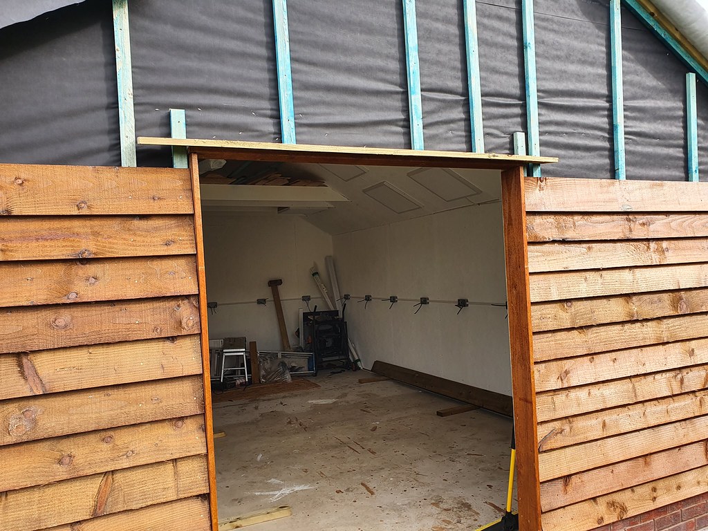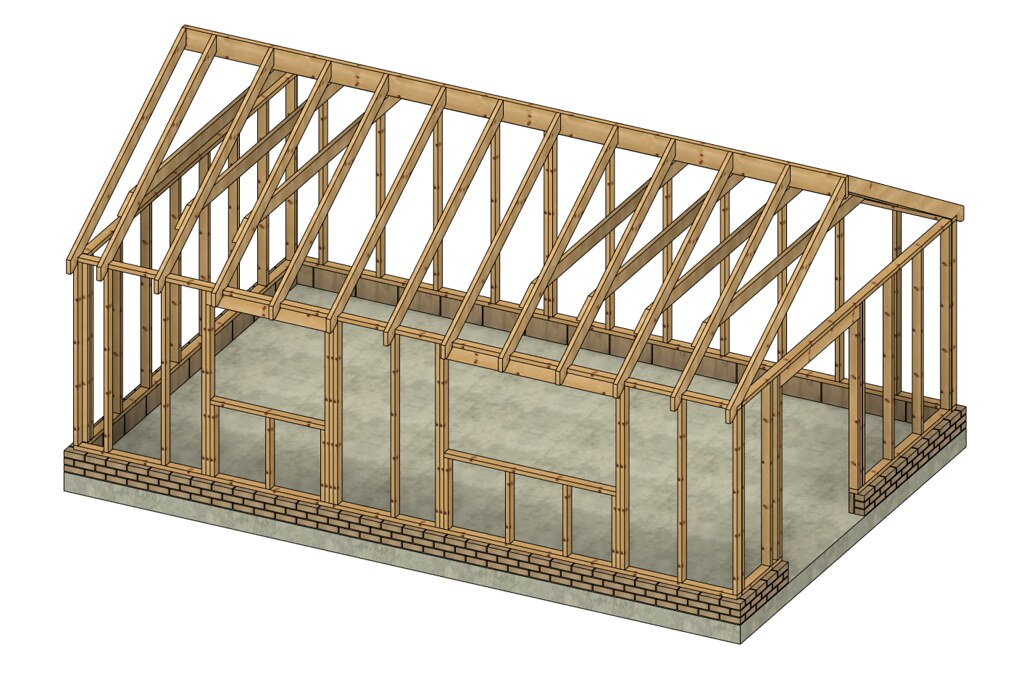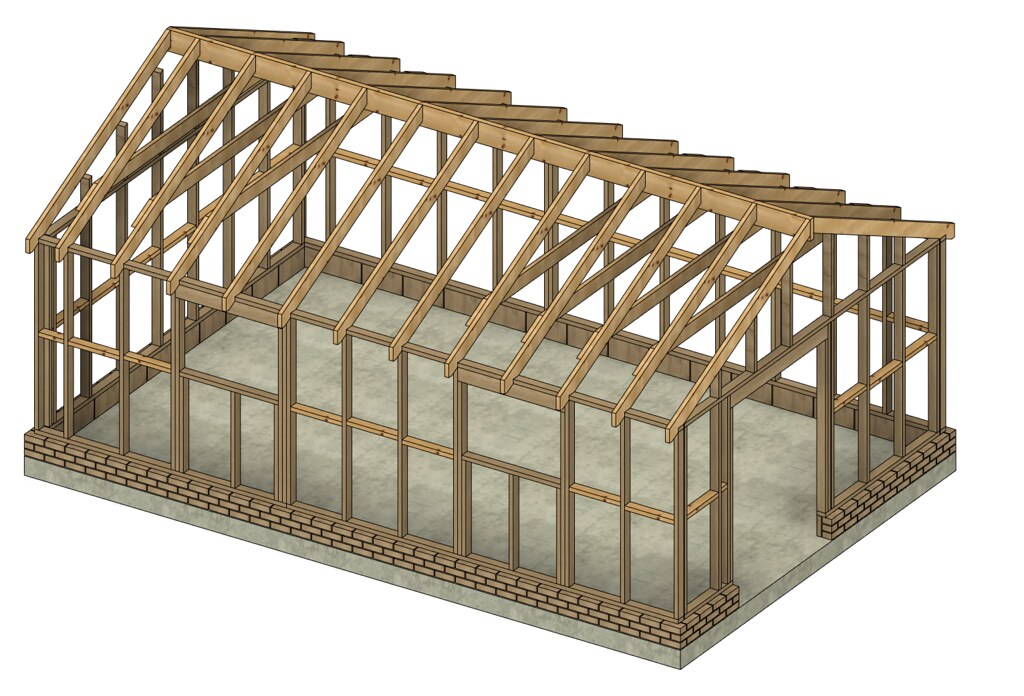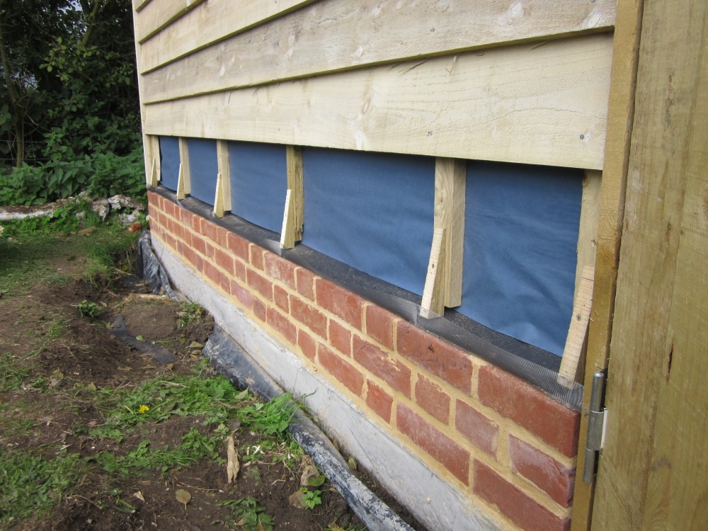Well I only went and did it. Today after arguing with a shower door for longer than I'd like in one of the holiday cottages I actually did work on the workshop!
I needed to get my wedges cut for my bottom board, but since I figured that would be easiest with a bottom board with the routed section on it I got one of my test pieces cut first. I only really needed the one router bit but since that was going to be a tenner I just got the Trend 30 piece set for I tihnk £35. I'll probably never use many of them, but If I only ever use a handful It'll have been ok. If I wear one out I can just buy a more expensive one for that in particular.
Anyway, routed edge cut with my little Bosch 600 palm router and it worked fine in 2 or 3 passes. Next to cut some wedges. I just used the mitre saw to get some batten to length and then had to buttocks about swapping blades over on my bandsaw to cut them to an actual wedge, it took a couple of attempts to get the ridge size. With those cut and treated I secured them on the small back wall and set about installing the stainless steel insect mesh.
Finally ready to board!
Except I now need to cut a board to length, route the cove on the back, paint the cove and the end and THEN I can install it.
So that was my progress. One board. Tomorrow at least I can just bang a load up and feel better about myself!
40 something boards painted and now dry.
Today's progress

Apart from that, my electrician has had to move the install date owing to his mothers funeral being on the same day

He apologised. I told him some things in life are more important.
Also I ordered my doors. The price I was originally quoted was for a door 500mm shorter than I needed so I was glad I checked before going ahead. The price understandably went up but thats no problem. I opted for two equal doors of 780mm. In my head I thought that wasn't wide enough if I only want to open one until I actually measured one of the doors in the house!
Also I treated (trut? trote?) myself to a Festool TS55. My first Festool so the mortgage payments aren't yet too high. £400 for the saw in systainer with the 1.4m track so a little less than I've seen it for before.
Oh any my heater arrived. Only a 2kw for now but there's room to add another if needed.




