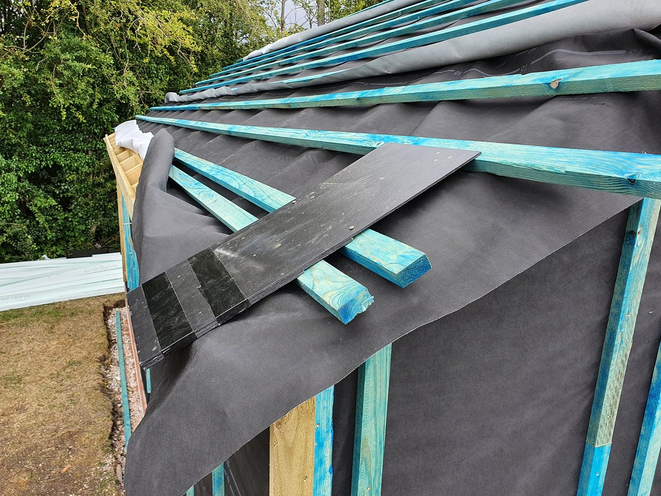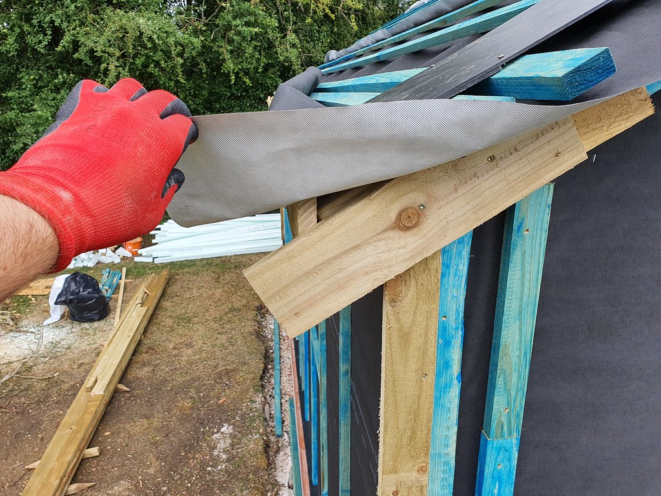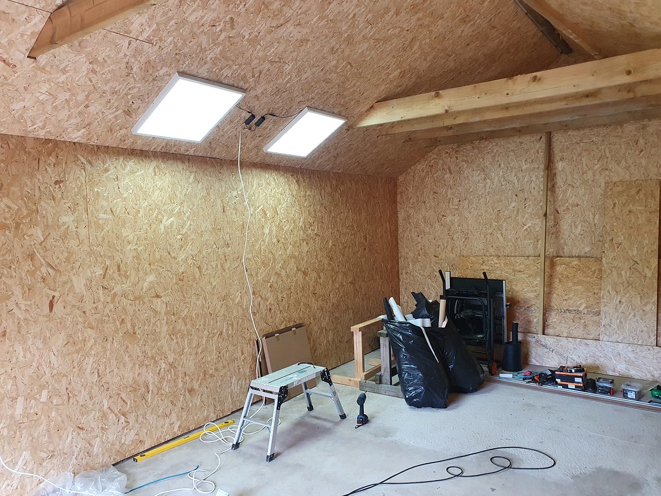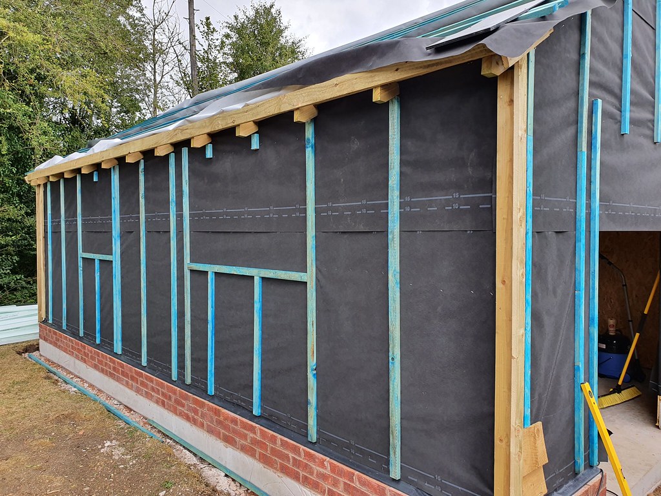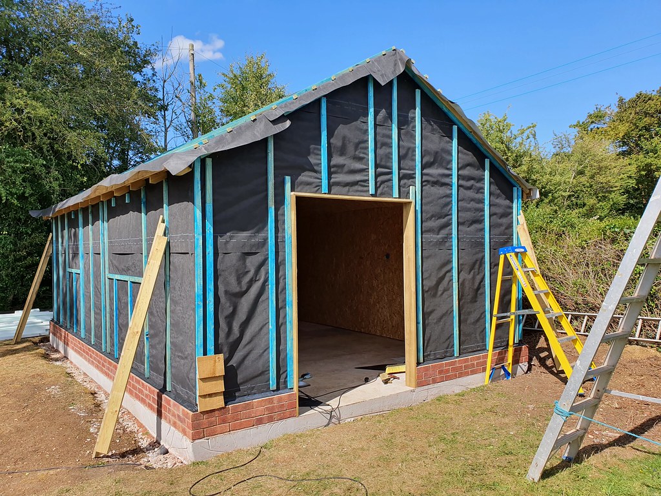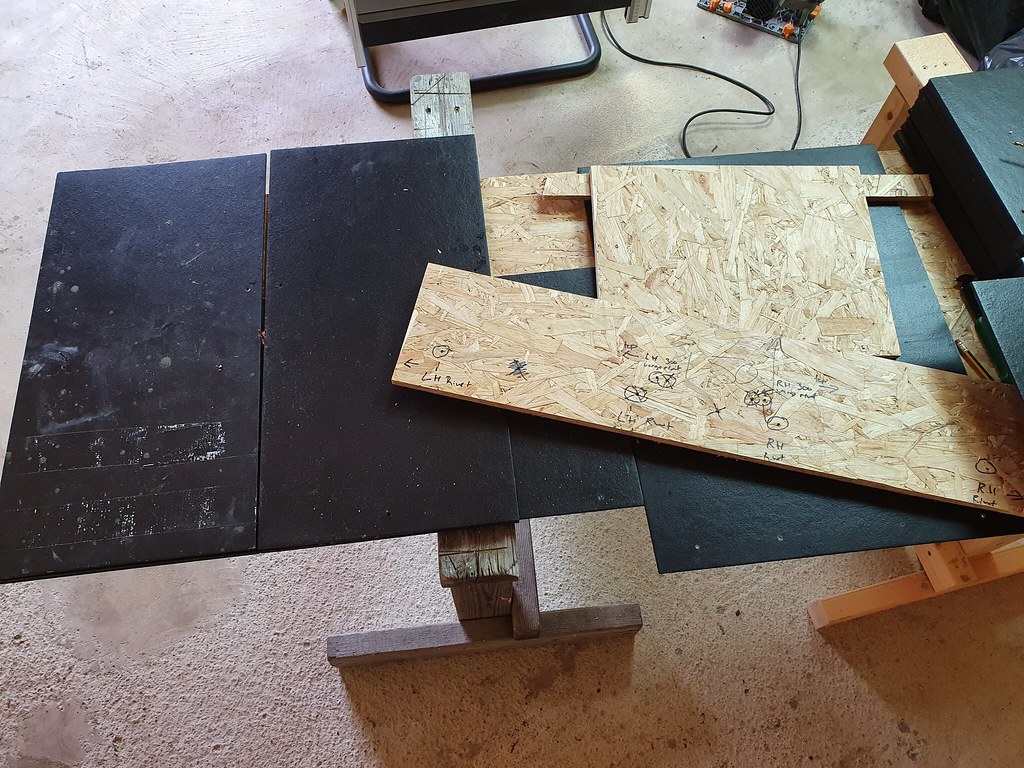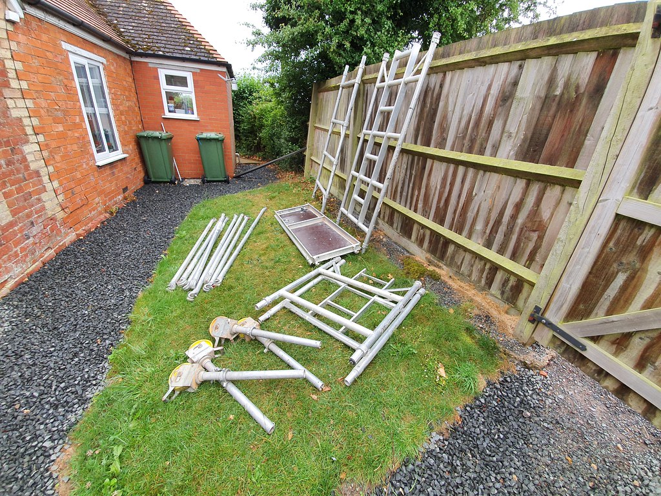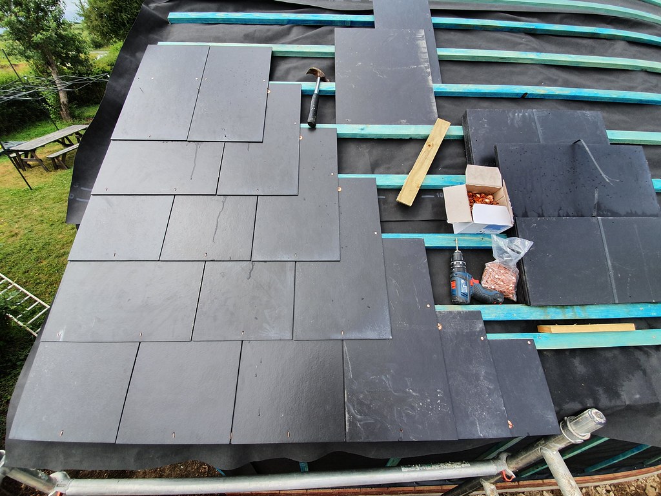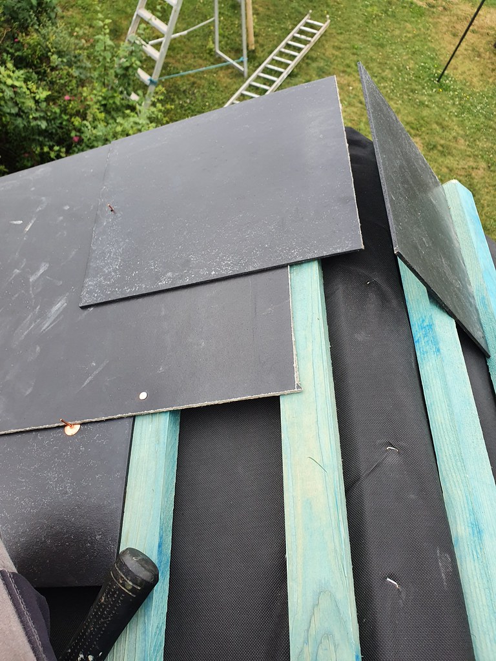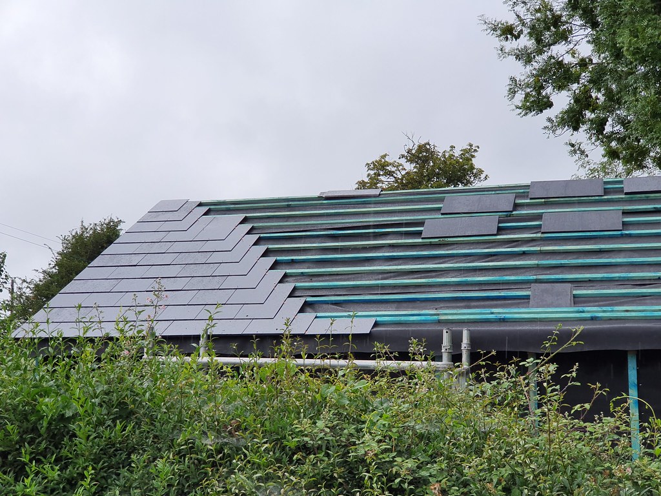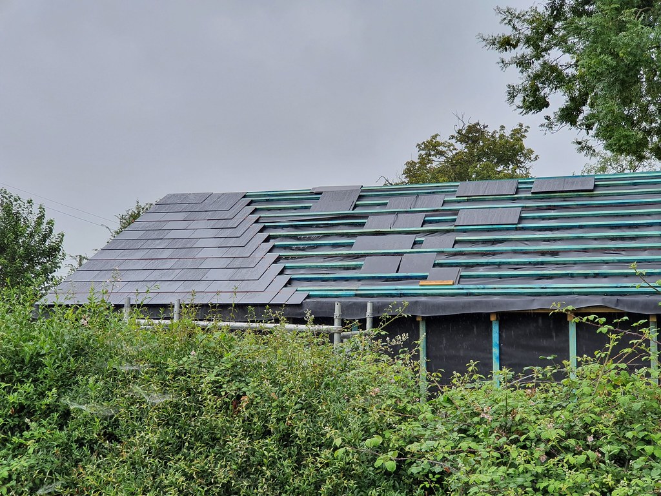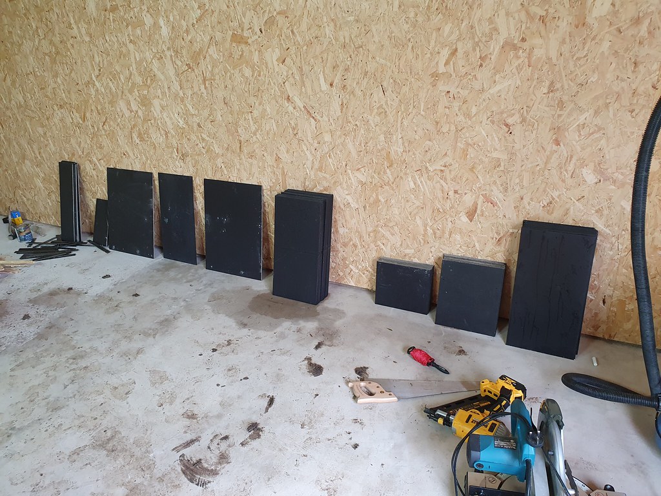I'll arrange a scaffold tower then, hopefully I can get it done in a week but no bother if longer.
I don't have the gutter yet, but cembrit advice is to have the tiles overhang 50mm for 100mm gutters and thats what I marked up for my initial batten placement. I didn't measure the tiles into the exact correct place for this, I just screwed them down to get a line to work to.
Its feeling like slow days despite tinkering away most of the day, though I was on shopping duty first thing this morning. A couple of muffins and pan au raisins later work began.
I started off by finishing off the emergency lighting. I can now at least potter in there with light of an evening until the electrician comes in 3 weeks. Some of the 12 panels I have will be mounted like this, though not necessarily in this exact position. So this gives me an idea of how much light I'm working with and where it's being cast. When I do it properly the drivers will be hidden, though the flex will have to be on show albeit white against a white wall. I'll have to notch the frames to allow the flex in and out but it's only thin metal.
Emergency lighting
With that done I finally cut my fascias after first screwing up some offcuts to give me a position to work to. Faffing around trying to measure with a tape over 5-7m is a pain in the butt, so I just cut the first one to end on a rafter foot and then offered up a second to make it where it needed to be cut. Tidy.
With the length sorted I taped together my 3 tiles which will form the eaves and secured them to a batten, from there I could see how high the fascia needed to be and put a couple of screws in along the fascia to hold it there. It'll come off for painting.
Eaves tiles taped, though I guess I could have just used a straight edge for this bit.
Fascia on and lots of rafter foot on show. Too much?
Next was the joyus job of trimming all the roof battens. 23 (I think) on each side so 92 all in. Most cut from atop the roof with the couple nearer the eaves done from the ladder. I sat and thought about it for about 10 minutes before cutting, pondering not only whether I should just use the tracksaw (I didn't), but also whether my brain was working right and I was correct in my thinking of where I needed to cut them. Checking a few reference photos and yes, they need to be behind the barge board and I know exactly where that needs to be.
Off they all came and then I stuck some treatment on the ends just in case.
Next up was to cut those tiny filler bits for the corner details I questioned about the other day. Easy job. Then I got the corner details off, fitted the fillers and added a few more screws to hold everything together.
Onto the door hole and at last I cut some of the 25x150 to size and secured it in place. I only put a bit of 25x100 at the top becase I don't have any more 25x150. Since I have to add extra to the 25x150 anyway to span the whole distance required I'll just do the same at the top with whatever I have left.
Battens cut, fascias fitted, door defined
Just before finishing up I started on working out my wedge size and bottom featheredge detail. Since I have a table saw I took the corner off of one of my small test bits to see how it looked. Not as fancy as the routed finish Mike used but It'll still work and can't be seen anyway.
That was that for the day. I'm really looking forward to having my paint so I can start making the large satisfying strides that make you feel like you actually got somewhere each day.
Last but not least, I now have some modicum of a deadline. I shall once again be broadcasting sports to the Nordic regions as of the 23rd of July and Premier League to everywhere except the UK from the 30th. So yay money coming. Somehow does't FEEL like a happy thing though! Desire is to get the roof and walls clad and a door fitted before then. Anything else is a bonus.
