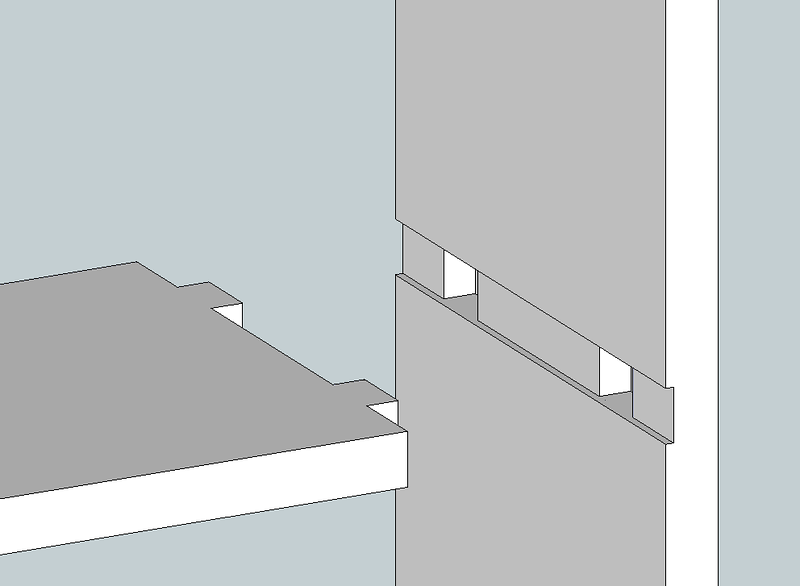mickthetree
Established Member
Can anyone help me with sketchup?
I have this shelving unit

and I've created an arc on the surface. I want to cut that section out so I push the surface of the arc but nothing happens. what am I doing wrong?

I'm pretty new to sketch up so I'm probably missing something fudamental. I've watched the videos they provide, but i'm stumped on this.
Also I am planning on routing housings for the shelves in this unit, but where I have the middle upright, I will need to route on both sides. Is this ok to do? I guess for aesthetics all of the housings should be the same depth all round the unit?

not sure how to remove the housings in sketchup either, but thats not so important.
I have this shelving unit

and I've created an arc on the surface. I want to cut that section out so I push the surface of the arc but nothing happens. what am I doing wrong?

I'm pretty new to sketch up so I'm probably missing something fudamental. I've watched the videos they provide, but i'm stumped on this.
Also I am planning on routing housings for the shelves in this unit, but where I have the middle upright, I will need to route on both sides. Is this ok to do? I guess for aesthetics all of the housings should be the same depth all round the unit?

not sure how to remove the housings in sketchup either, but thats not so important.



































