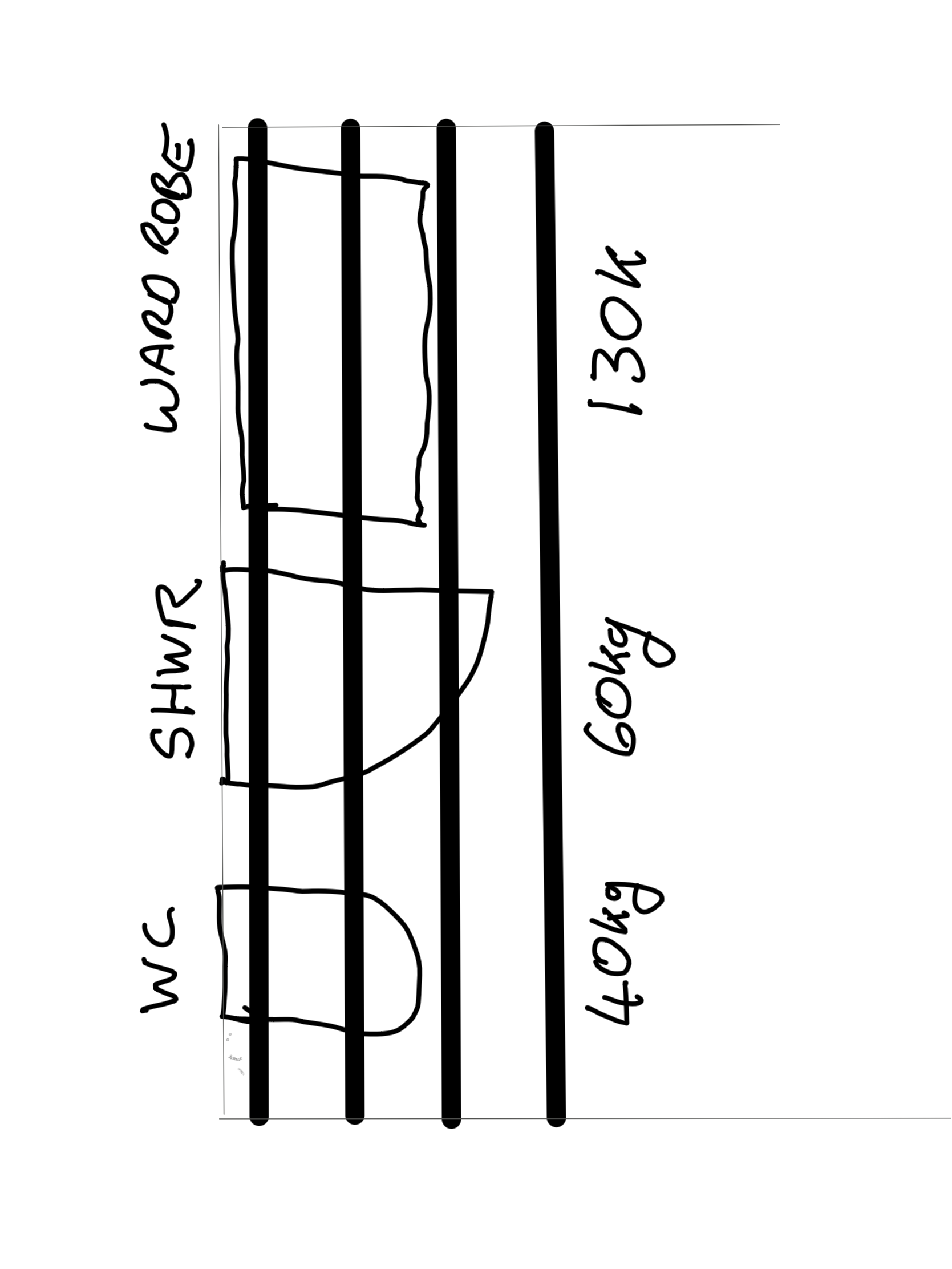RichardG
If at first you don’t succeed have a cup of tea.
We live in a victorian cottage which has over the years had various modifications. One of the bedrooms has had an en-suite added in the corner and we wanted to add a wardrobe into the other corner but I think this would exceed the floor loading, can anyone confirm my calculations? I'm presuming the victorian timber is not significantly stronger than todays timber?
Joist Span = 3300mm
Joist Spacing = 380mm (uneven, some are less)
Joist width = 35mm
Joist height = 132mm
Looking at the joist span tables then
38 x 147 @ 400 = 3000 span
38 x 122 @ 400 = 2500 span
So our floor is less than 0.25 kN m2 (unless victorian timber is significantly stronger)
The en-suite has
Toilet 40kg, Shower tray 21kg, Cubicle 40kg
So 100kg, this load is over 3 joists (800) and 2000 length
What I'm not sure about is converting the static load per m2 into kg. I see that 1 kNm2 = 100kg.
So the floor area over the 3 joists is 3.3m x 0.8m = 2.64m2
so assuming my floor is up to 0.25kN/m2 we could have a static load of 66kg which we are already exceeding!! So an additional wardrobe is out of the question.
Is this all sane and correct?
Joist Span = 3300mm
Joist Spacing = 380mm (uneven, some are less)
Joist width = 35mm
Joist height = 132mm
Looking at the joist span tables then
38 x 147 @ 400 = 3000 span
38 x 122 @ 400 = 2500 span
So our floor is less than 0.25 kN m2 (unless victorian timber is significantly stronger)
The en-suite has
Toilet 40kg, Shower tray 21kg, Cubicle 40kg
So 100kg, this load is over 3 joists (800) and 2000 length
What I'm not sure about is converting the static load per m2 into kg. I see that 1 kNm2 = 100kg.
So the floor area over the 3 joists is 3.3m x 0.8m = 2.64m2
so assuming my floor is up to 0.25kN/m2 we could have a static load of 66kg which we are already exceeding!! So an additional wardrobe is out of the question.
Is this all sane and correct?


































