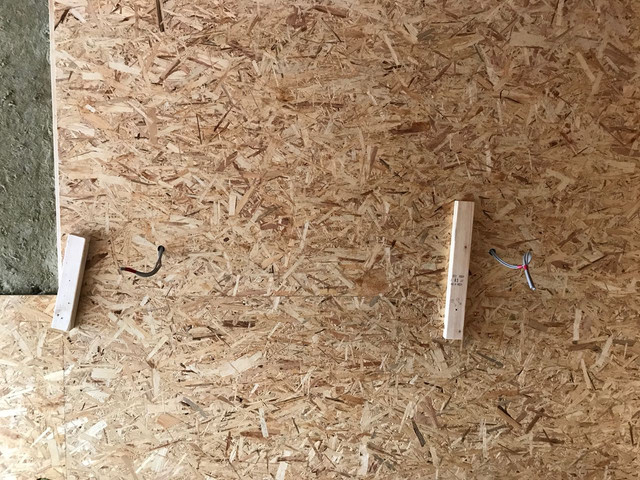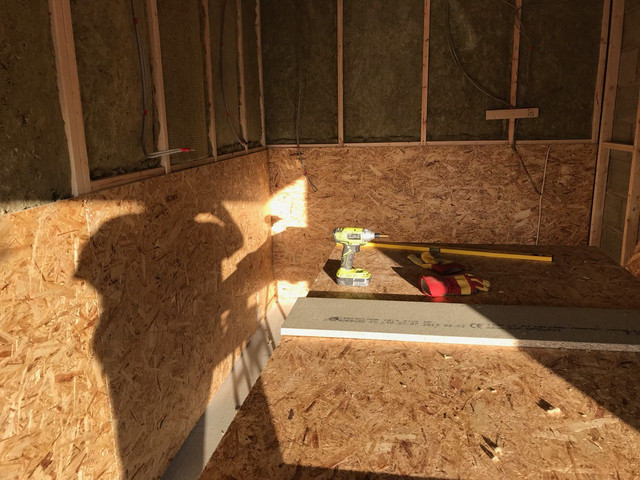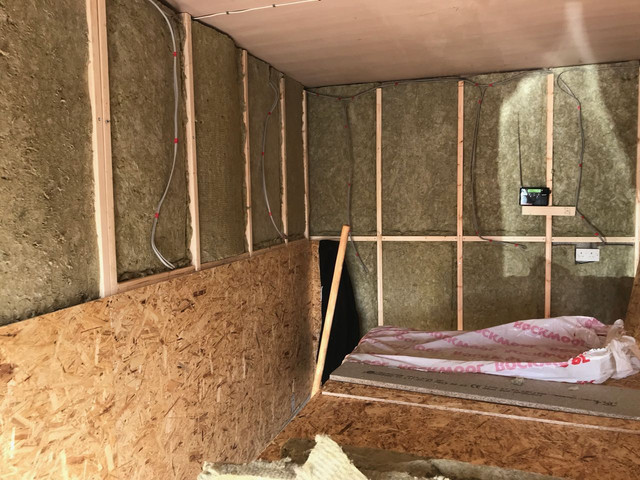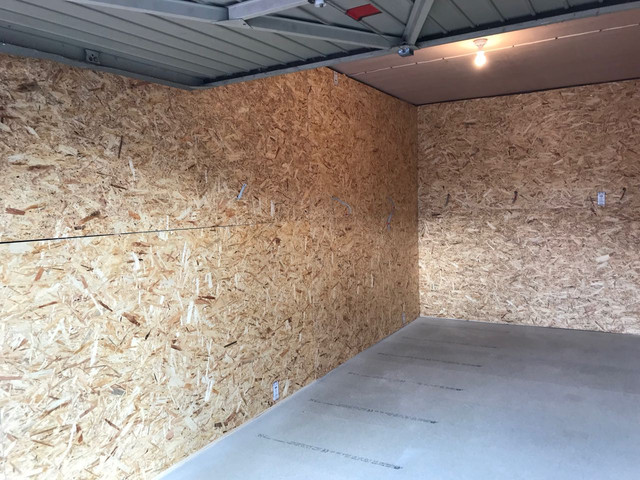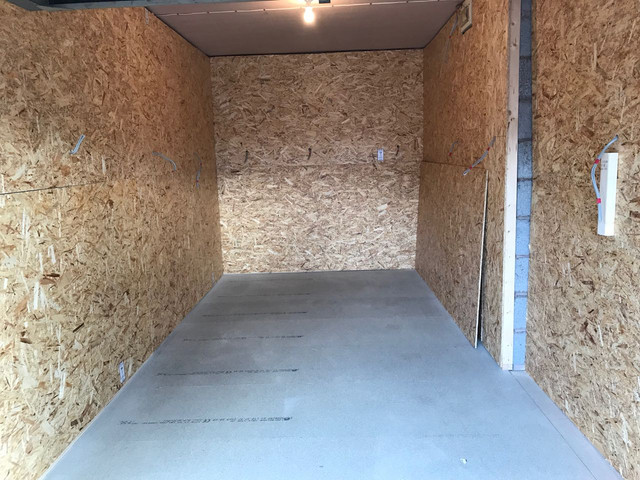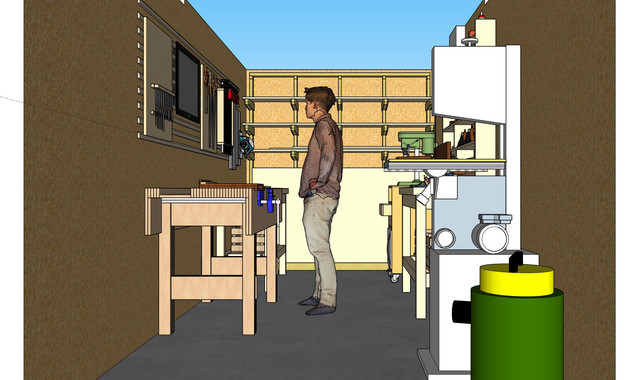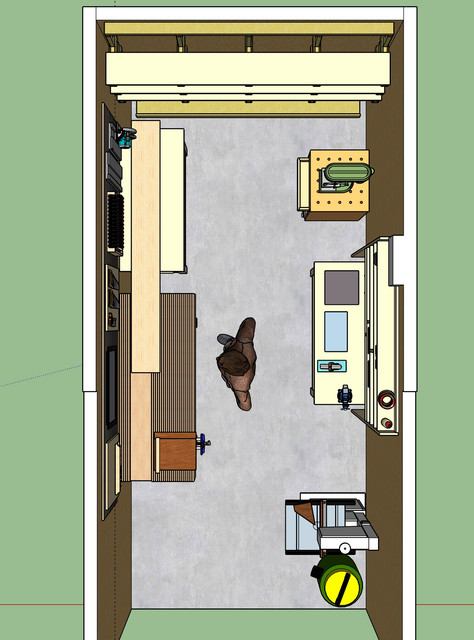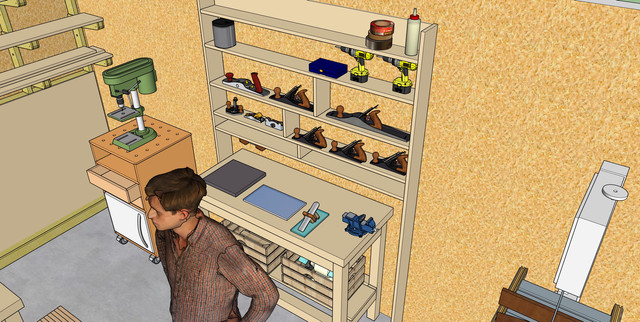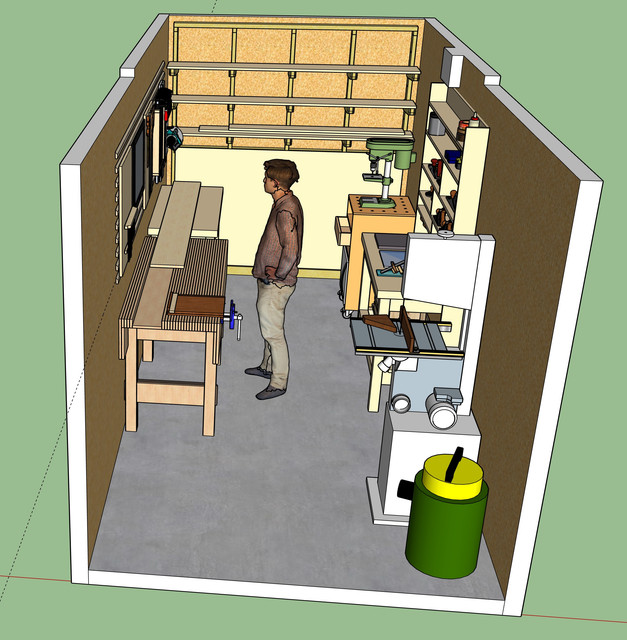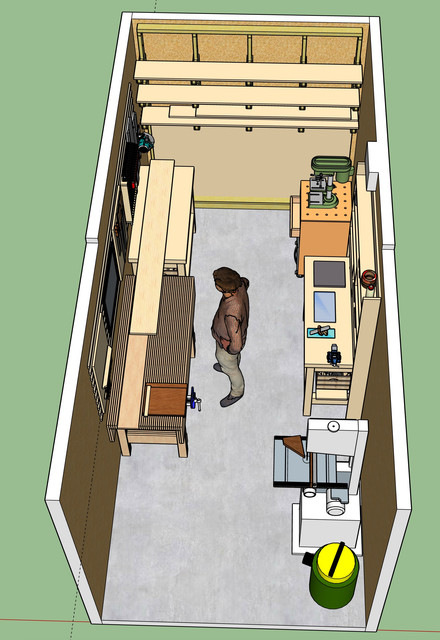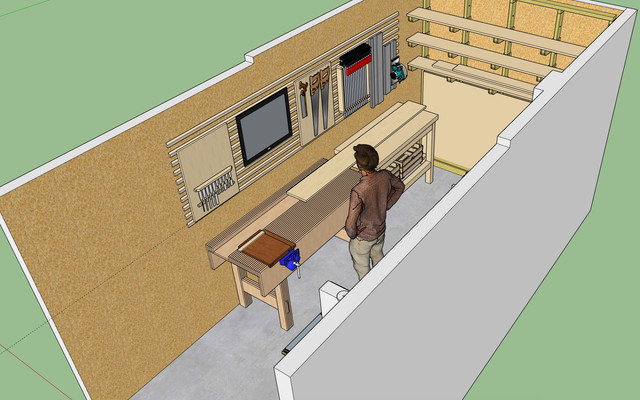Hi all. Thanks for all your suggestions and help in the previous thread. Work is now underway. Since my last post, I've cleared the garage, received materials, laid the floor (70mm EPS-100 insulation on top of a DPM and 22mm moisture-resistant board on top of the EPS. I'll also be putting down some laminate and will use rubber matting around the work areas).
Studwork is 2x3 at 600mm centres. I'm using Rockwool semi-rigid panels for the insulation and I'll be boarding out with 11mm OSB. For electrics, I'll have six metal-clad doubles (two on each non-door wall) and two 4400 lumin LED 4ft panels for lighting.
I'm currently putting up the studs and will drill access holes for my neighbour (the electrician) to run the wiring. I should hopefully have the bulk of the work done by the end of the week (barring the doors. I'm planning on replacing the Up & Over with regular side-hinged doors in the next month or so).
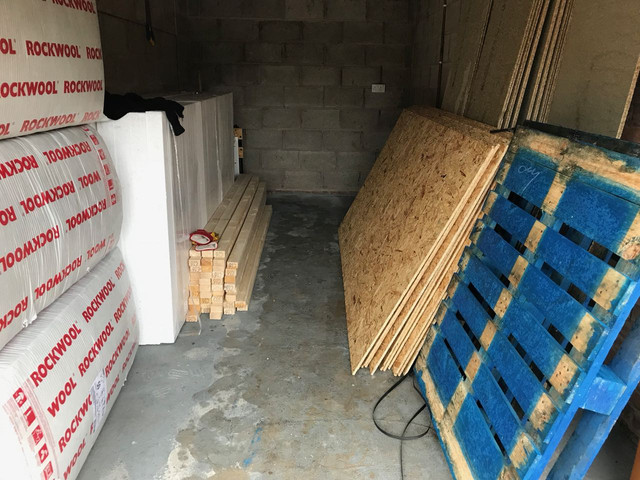
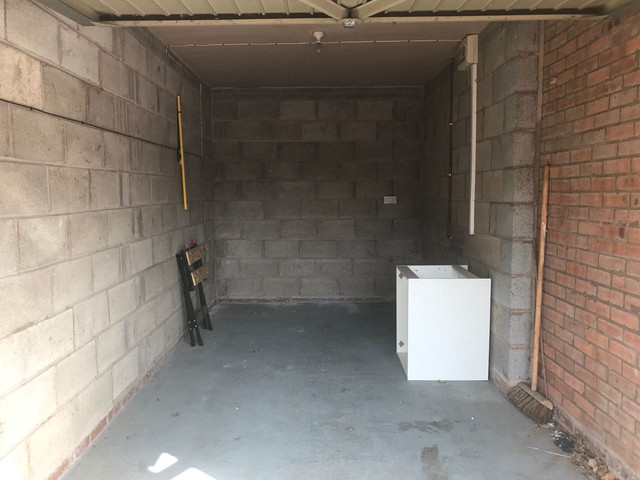
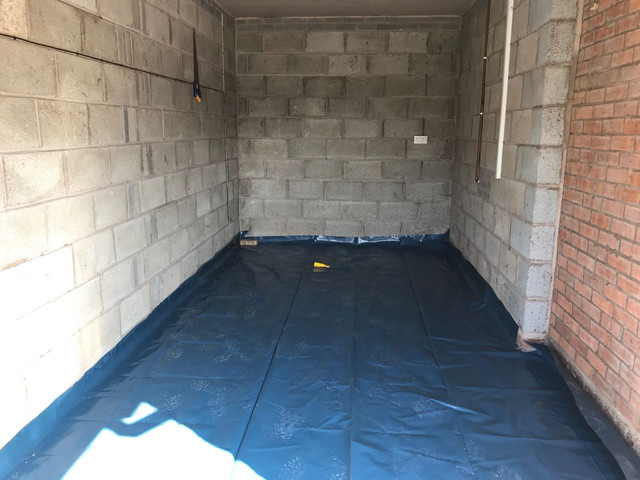
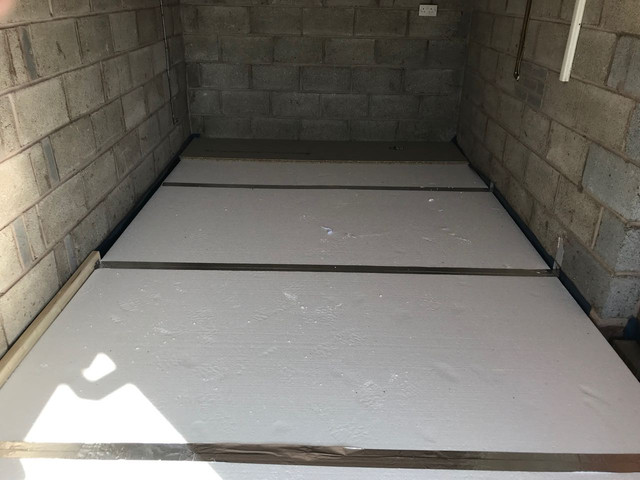
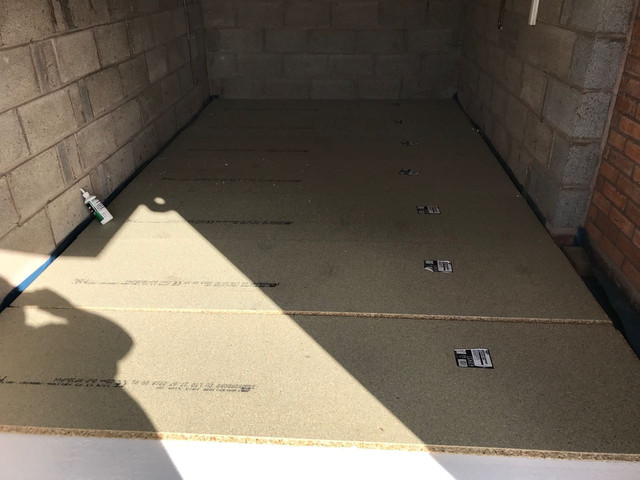
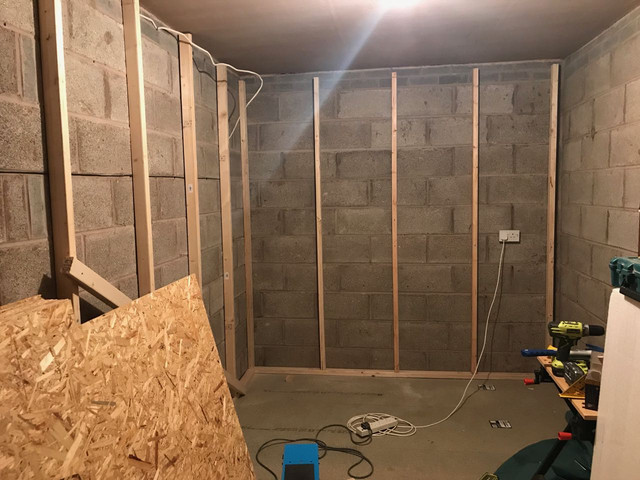
Studwork is 2x3 at 600mm centres. I'm using Rockwool semi-rigid panels for the insulation and I'll be boarding out with 11mm OSB. For electrics, I'll have six metal-clad doubles (two on each non-door wall) and two 4400 lumin LED 4ft panels for lighting.
I'm currently putting up the studs and will drill access holes for my neighbour (the electrician) to run the wiring. I should hopefully have the bulk of the work done by the end of the week (barring the doors. I'm planning on replacing the Up & Over with regular side-hinged doors in the next month or so).








































