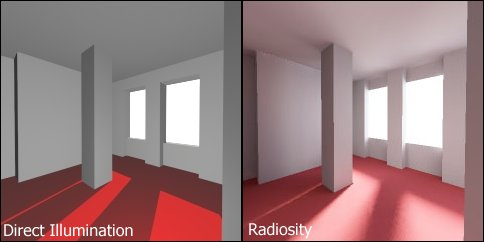Yojevol
Clocking on

This lovely depiction of a cabinet was posted a few days ago as an example of what can be achieved by modern CAD software with comparatively little training. What really impressed me was the standard of rendition to give a really convincing image. I have been using TurboCad for nearly 20 years and I really struggle with it to get a good lifelike image. So much so that I've given up and just rely on basic colouring techniques giving results such as this:-

where the colour of the part is merely taken from the linework colour in the basic design model. The glass is achieved by specifying the material as glass but it's not so easy when the material is wood.
Here is another example where all the linework is in brown and so the rendered view is all brown (the various shades are caused by the lighting setup)

Now here's a challenge for you budding, or even experienced, CADers; produce a Bucky Ball. An even greater challenge is to make it for real!
Richard's effort above got me thinking 'Is this ultimate realism actually beneficial in the realm of woodworking?'
I think we can consider it from 2 points of view:-
(a) from the designer/maker's and (b) from the eventual customer/owner/user's point of view.
If the designer, maker and customer are one and the same person, there isn't a problem. He can play around with the design and at the same time have in mind how to make it and what he would like to achieve as a finished job. All the capabilities of a good CAD package can help him envisage that.
The dilemma I perceive occurs when the customer is not the designer. The designer, as part of the design process, will want to achieve an outcome to the customers complete satisfaction. So he will need to produce drawings or images at various stages and in various degrees of realism. I know from my own experience that potential clients really appreciate hand drawn sketches in the initial stages. These don't need to be accurate or necessarily realistic, they just need to get over an idea.
So where does that leave you if your not much good at sketching but are an accomplished CADer? I'm somewhere in the middle but my instinct, these days, is to go straight to TurboCad and produce my initial idea there. I haven't used a drawing board for 20 years.
If I think it might be beneficial, I can produce a 'sketch' by taking a print of my CAD model and trace over it to produce a 'hand' sketch knowing that the proportions and perspective will be acceptable.
A further development of this 'cheating' process is to take a CAD view and make it look more 'hand' done by manipulation with a Photoshop type package.
Here is a corner display cabinet I made recently showing (a) the basic line drawing, (b) as rendered using the specified 'wood' material - horrible, isn't it? and (c) Photoshopped into a pencil sketch.
I've thrown in this example here just to illustrate the process, I didn't use it use it in reality.

Once the design is agreed and finalised there will be a great temptation to click on 'Full Render', print off the image and present it to the client saying 'This is what I'm going to make for you'
The danger here is that the client's expectations will have been raised to the highest levels of perfection and specification.
I once had a client say to me that it is always a joy to commission a piece of furniture because there's always a little bit of the unexpected when it arrives. It's a bit like commissioning an artist to paint a portrait. You do it based on the artist's style and reputation. You don't know exactly what he will produce but you trust that he will come up with something that will please you.
Well there is a question mark in the title so I hope that some of you CADers will add your thoughts
Brian



































