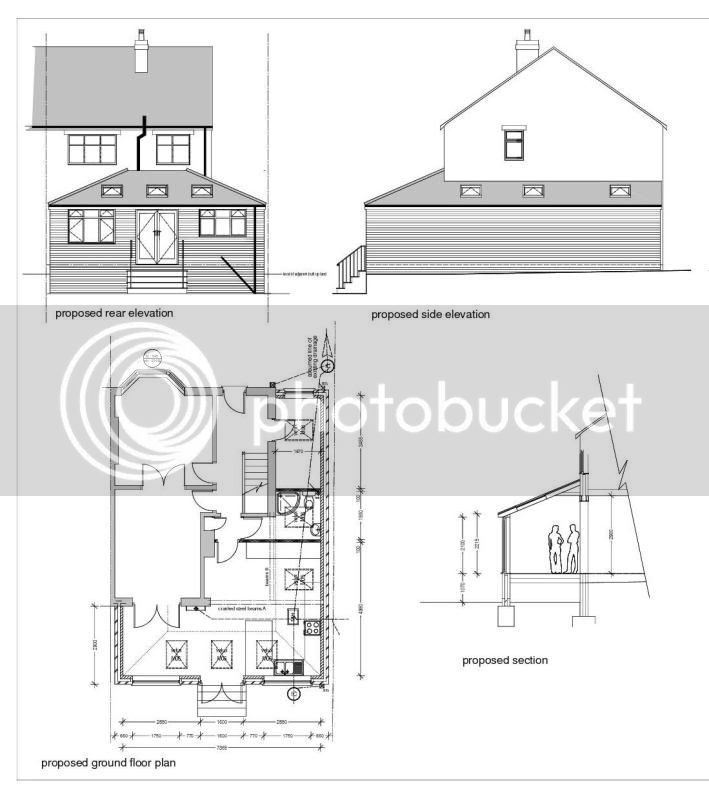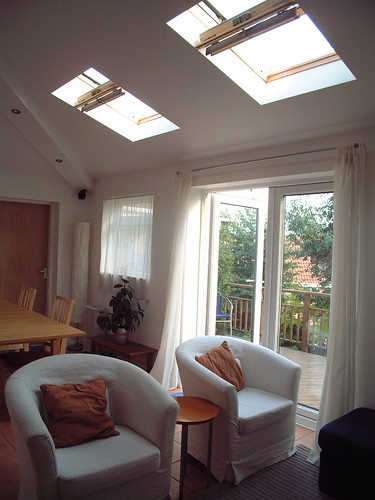Any other advice on how to deal with the builder on a day-to day basis will be gratefuly received.
Tell them to provide their own portaloo, kettle & teabags :wink:
Jason

Any other advice on how to deal with the builder on a day-to day basis will be gratefuly received.
xy mosian":cvpqpbyv said:Brad, In case you've not got it sorted yet. BullZip pdf printer is capable of printing a pdf file to jpg. It is free and avaialable here:- http://www.bullzip.com/
Sadly it only seems to convert the first page of a multi-page pdf document. I don't doubt it could do the others, but one at a time.
xy


:shock:I found the best bet was to take him by surprise, a good punch in the guts when he wasn't expecting it soon brought him down, however he was a big fella and the ensuing tussle was neither pretty or rewarding.








Oldman":3w5d3nwb said:The existing patio slabs were supposed to be carefully removed for reuse by me elseware, carefull isnt in builders dictionary.
.
STANDING OVER HIM
big soft moose":1k7go92b said:Oldman":1k7go92b said:The existing patio slabs were supposed to be carefully removed for reuse by me elseware, carefull isnt in builders dictionary.
.
was that written into the contract ?
if it was, you could legitimately deduct the price of replacement slabs (plus making good any other damage) from their final bill.
My prescription , and i deal with contractors everyday at work, is to put absolutely everything in writing and get it signed off before work starts.
My old dyar had her garage converted into a utility room recently and the builder thought he could take the michael - however he wound up with me standing over him making him fix the 18 faults before he got the final payment

Oldman":1zh2wu74 said:He suggested they are 8mtr atm but I really dont think they are anything like that, If they are more than 5mtr now I will eat my hat





Enter your email address to join: