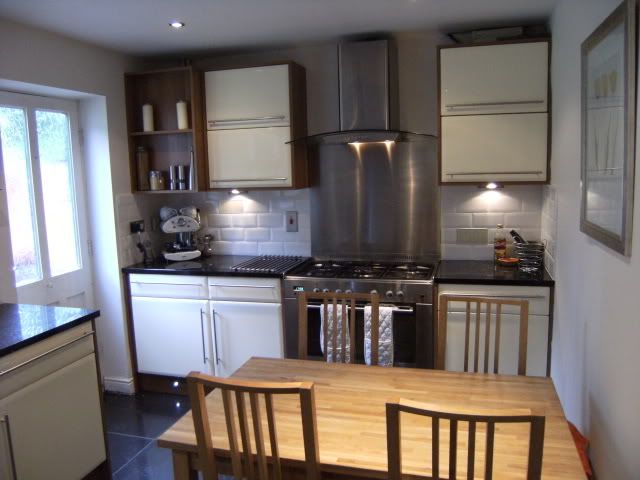Hello,
I'm thinking of boxing my boiler in that's in my garage, I'm looking for some ideas, or links to a post of someone who may have done it here or another site?
I know it's probably an easy job, but I wan't to get it right.
First question is.........What to make it from? the garage is dry and I'm suspecting the answer will be MDF
Next is what thickness, I thought 18mm but wondered if 12mm would be ok, it's purely cosmetic to cover the boiler and just a couple of doors.
Cheers
Jed
I'm thinking of boxing my boiler in that's in my garage, I'm looking for some ideas, or links to a post of someone who may have done it here or another site?
I know it's probably an easy job, but I wan't to get it right.
First question is.........What to make it from? the garage is dry and I'm suspecting the answer will be MDF
Next is what thickness, I thought 18mm but wondered if 12mm would be ok, it's purely cosmetic to cover the boiler and just a couple of doors.
Cheers
Jed


































