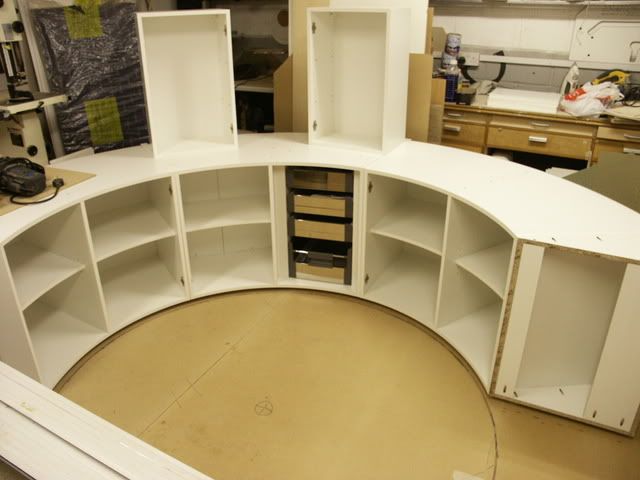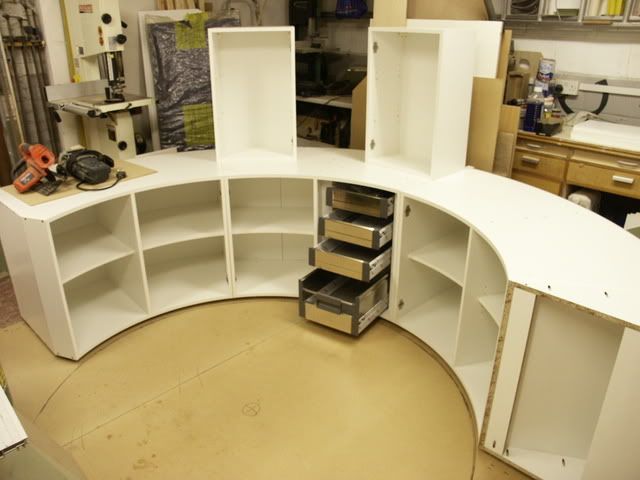As you can see I've been going round in circles this week


Been making these carcases and some standard square ones as well for a "?" shaped kitchen this week. The doors will be thermo formed Parapan in the bright blue shade.
The hardboard on the floor is the template taken from the room, the cross is the centre from which all the curves are swung and the sides and dividers radiate from.
There is a straight section that comes off from the left of the curve that will hasve base units for slim dishwasher, compact oven & induction hob, ice maker. Then a tall unit for fridge and bean to cup coffee machine.
BTW this is just the breakfast room
Jason


Been making these carcases and some standard square ones as well for a "?" shaped kitchen this week. The doors will be thermo formed Parapan in the bright blue shade.
The hardboard on the floor is the template taken from the room, the cross is the centre from which all the curves are swung and the sides and dividers radiate from.
There is a straight section that comes off from the left of the curve that will hasve base units for slim dishwasher, compact oven & induction hob, ice maker. Then a tall unit for fridge and bean to cup coffee machine.
BTW this is just the breakfast room
Jason

































